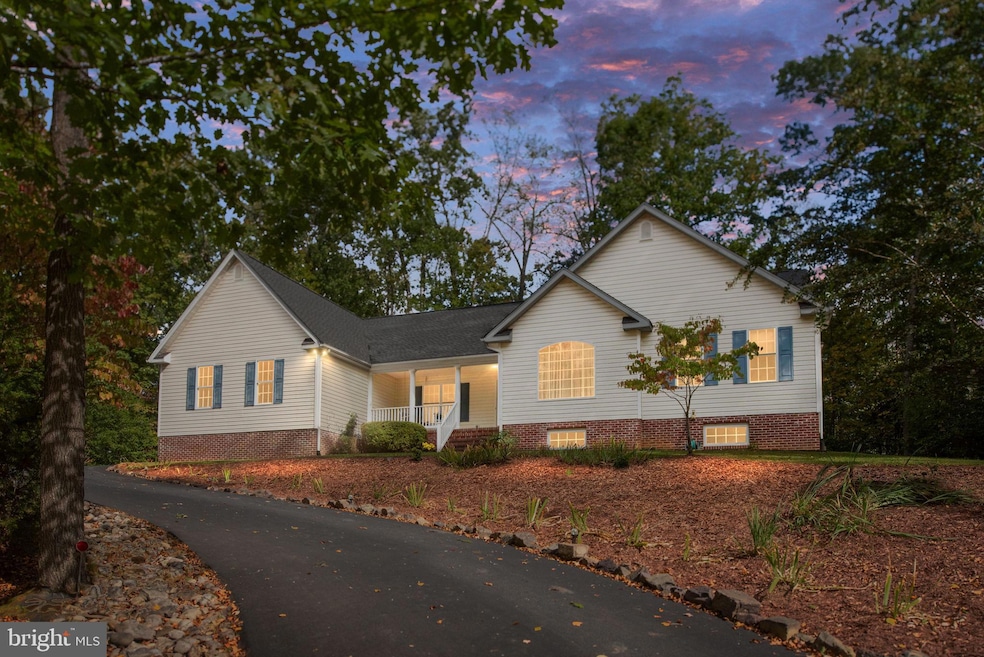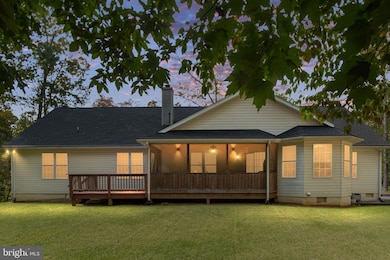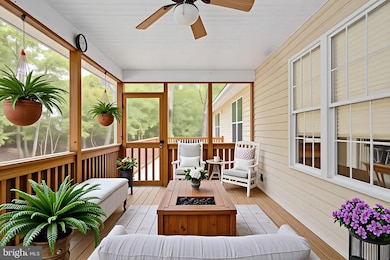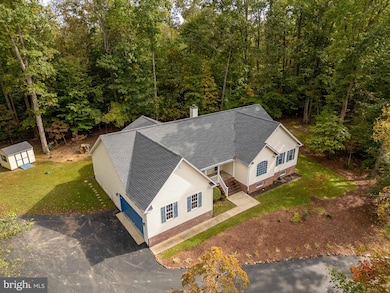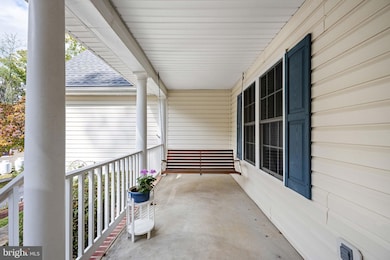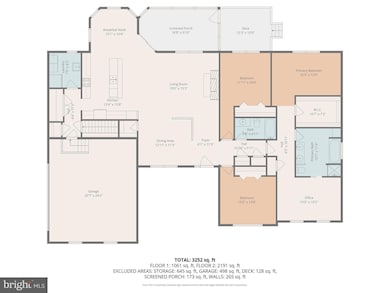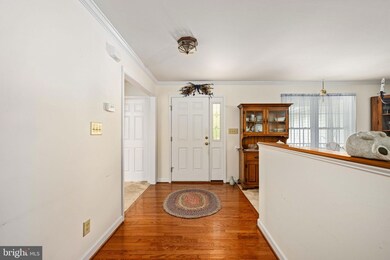209 Edgemont Ln Locust Grove, VA 22508
Estimated payment $2,976/month
Highlights
- Very Popular Property
- Open Floorplan
- Property is near a park
- Gated Community
- Deck
- Property borders a national or state park
About This Home
So many decorating possibilities with this custom-built ranch-style home! Situated on over 1/2 acre in a quiet cul-de-sac in Lake of the Woods and backing to Wilderness Battlefield, this home offers a modern open concept layout, spacious rooms, storage galore, finished basement and a peaceful and private setting. Just some of the highlights of this home include a new roof, lovely covered concrete front porch, spacious family room with wood-burning fireplace, cathedral ceiling, large kitchen with an abundance of cabinets with lower-level pull-out shelving, desk area, expanded kitchen island, and breakfast room looking out onto the level rear yard. From the kitchen, you can access the screened-in rear deck and enjoy the views, listen to nature, and see the deer which often walk along the property. Other features include a great drop zone complete with a coat closet, HUGE pantry, large laundry room with a utility sink and large stand-alone freezer (conveys!). The primary suite has a super-sized walk-in closet, large linen closet, spacious primary bath with a walk-in tub and separate stall shower, and a private den which has separate access to the primary bath. The finished basement has a nice rec room, 2 large hobby rooms with large windows that can serve as secondary guest spaces and an unfinished area where you can store all of your decorations and extras! There is also a workshop area and 2nd utility sink. In addition to the basement, there is also a large fully encapsulated crawl space. The attached garage and large turn-around pad offer plenty of parking for large gatherings. This home has been regularly serviced and just had a new roof installed. The only thing left to do is make it your own and enjoy all that Lake of the Woods has to offer!
Listing Agent
(540) 840-7264 lisafrensley@gmail.com Berkshire Hathaway HomeServices PenFed Realty License #0225054106 Listed on: 10/10/2025

Home Details
Home Type
- Single Family
Est. Annual Taxes
- $2,805
Year Built
- Built in 2003
Lot Details
- 0.65 Acre Lot
- Property borders a national or state park
- Cul-De-Sac
- Landscaped
- Backs to Trees or Woods
- Back Yard
- Property is in excellent condition
- Property is zoned R3
HOA Fees
- $191 Monthly HOA Fees
Parking
- 2 Car Direct Access Garage
- 10 Driveway Spaces
- Side Facing Garage
- Garage Door Opener
Home Design
- Rambler Architecture
- Poured Concrete
- Vinyl Siding
- Concrete Perimeter Foundation
Interior Spaces
- Property has 2 Levels
- Open Floorplan
- Cathedral Ceiling
- Ceiling Fan
- Wood Burning Fireplace
- Stone Fireplace
- Fireplace Mantel
- Mud Room
- Family Room Off Kitchen
- Breakfast Room
- Dining Room
- Den
- Recreation Room
- Hobby Room
- Workshop
- Screened Porch
- Utility Room
- Carpet
- Attic
Kitchen
- Electric Oven or Range
- Built-In Microwave
- Freezer
- Dishwasher
- Kitchen Island
- Disposal
Bedrooms and Bathrooms
- 3 Main Level Bedrooms
- En-Suite Primary Bedroom
- En-Suite Bathroom
- Walk-In Closet
Laundry
- Laundry Room
- Laundry on main level
- Washer
- Gas Dryer
Partially Finished Basement
- Heated Basement
- Interior Basement Entry
- Basement Windows
Outdoor Features
- Deck
- Screened Patio
- Shed
Location
- Property is near a park
Utilities
- Forced Air Heating and Cooling System
- Humidifier
- Heat Pump System
- Heating System Powered By Leased Propane
- Propane Water Heater
Listing and Financial Details
- Tax Lot 2590
- Assessor Parcel Number 012A0001302590
Community Details
Overview
- Association fees include common area maintenance, management, road maintenance, security gate, snow removal
- Lake Of The Woods Association
- Built by Design Craft Homes
- Lake Of The Woods Subdivision
Recreation
- Community Playground
- Community Pool
Additional Features
- Common Area
- Gated Community
Map
Home Values in the Area
Average Home Value in this Area
Tax History
| Year | Tax Paid | Tax Assessment Tax Assessment Total Assessment is a certain percentage of the fair market value that is determined by local assessors to be the total taxable value of land and additions on the property. | Land | Improvement |
|---|---|---|---|---|
| 2024 | $2,806 | $367,300 | $30,000 | $337,300 |
| 2023 | $2,806 | $367,300 | $30,000 | $337,300 |
| 2022 | $2,806 | $367,300 | $30,000 | $337,300 |
| 2021 | $2,694 | $374,100 | $30,000 | $344,100 |
| 2020 | $2,694 | $374,100 | $30,000 | $344,100 |
| 2019 | $2,330 | $289,800 | $30,000 | $259,800 |
| 2018 | $2,330 | $289,800 | $30,000 | $259,800 |
| 2017 | $2,330 | $289,800 | $30,000 | $259,800 |
| 2016 | $2,330 | $289,800 | $30,000 | $259,800 |
| 2015 | $1,850 | $257,000 | $30,000 | $227,000 |
| 2014 | $1,850 | $257,000 | $30,000 | $227,000 |
Property History
| Date | Event | Price | List to Sale | Price per Sq Ft |
|---|---|---|---|---|
| 11/06/2025 11/06/25 | Price Changed | $485,000 | -3.0% | $145 / Sq Ft |
| 10/10/2025 10/10/25 | For Sale | $500,000 | -- | $150 / Sq Ft |
Purchase History
| Date | Type | Sale Price | Title Company |
|---|---|---|---|
| Gift Deed | -- | Carrell Blanton Ferris & Assoc |
Source: Bright MLS
MLS Number: VAOR2012426
APN: 012-A0-00-13-0259-0
- 702 Eastover Pkwy
- 717 Eastover Pkwy
- 125 Cumberland Cir
- 207 Cumberland Cir
- 119 Larkspur Ln
- 1206 Eastover Pkwy
- 106 Cumberland Cir
- 1201 Eastover Pkwy
- 101 Indian Hills Rd
- 905 Eastover Pkwy
- 420 Birdie Rd
- 105 Chesterfield Ct
- 1115 Eastover Pkwy
- 1111 Eastover Pkwy
- 1101 Eastover Pkwy
- 141 Green St
- 120 Eagle Ct
- 117 Eagle Ct
- 535 Mt Pleasant Dr
- 110 Gold Rush Dr
- 313 Edgehill Dr
- 305 Wakefield Dr
- 900 Lakeview Pkwy
- 549 Harrison Cir
- 2604 Cougar Ln
- 36072 Coyote Trail
- 2584 Cougar Ln
- 2884 Farzi Cir
- 35422 Quail Meadow Ln
- 35460 Quail Meadow Ln
- 35391 Pheasant Ridge Rd
- 11905 Honor Bridge Farm Dr
- 11402 Chivalry Chase Ln
- 11000 Farmview Way
- 11607 Fawn Lake Pkwy
- 10413 Elys Ford Rd
- 11103 Fawn Lake Pkwy
- 11609 Silverleaf Ln
- 22098 Highland Rd
- 11406 Enchanted Woods Way
