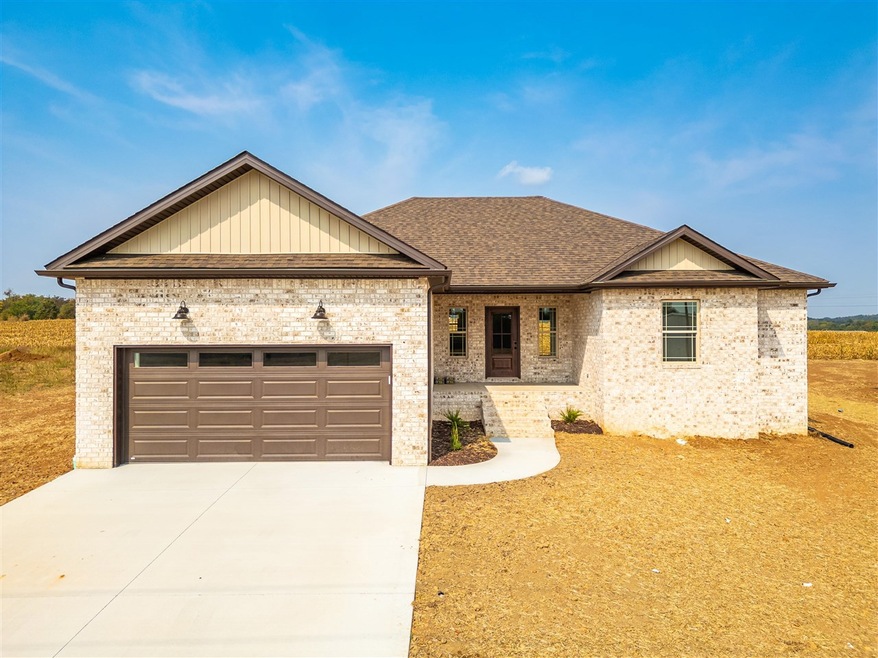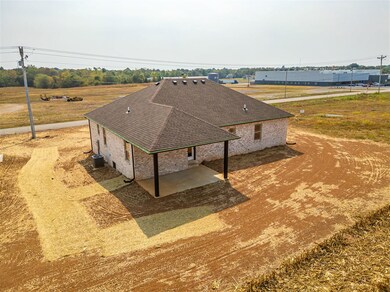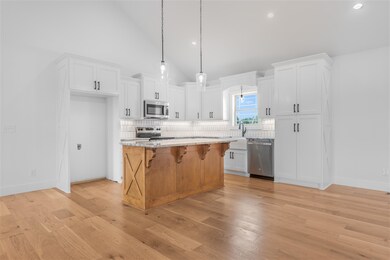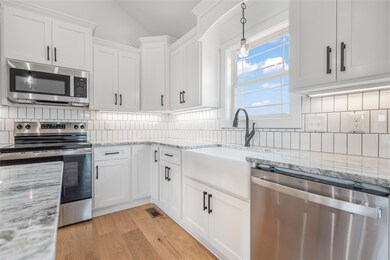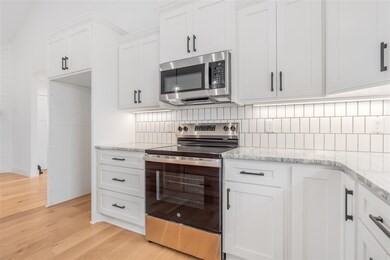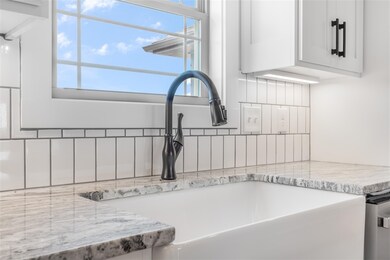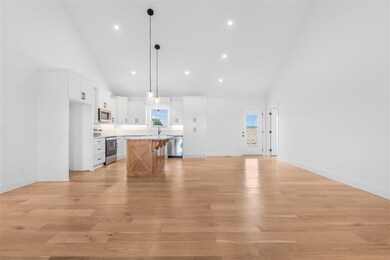209 Elk Fork Rd Elkton, KY 42220
Estimated payment $1,955/month
Highlights
- New Construction
- Traditional Architecture
- Main Floor Primary Bedroom
- Vaulted Ceiling
- Wood Flooring
- Granite Countertops
About This Home
Welcome to this stunning 4-bedroom, 2-bath brick home that perfectly blends modern style with everyday comfort. From the moment you arrive, the beautiful landscaping, concrete driveway, and sidewalks create an inviting curb appeal you’ll love coming home to. Step inside to an open-concept living area designed for both relaxation and entertaining. The spacious living room features a cozy shiplap fireplace as its centerpiece and flows seamlessly into the kitchen. Here, you’ll find bright white cabinets, a warm wooden-stained island, stylish backsplash, granite countertops, and stainless steel appliances. With plenty of cabinetry and sleek light fixtures, this kitchen is as functional as it is beautiful. The primary suite is a true retreat, highlighted by a tray ceiling and sliding doors leading to the bath. Enjoy a double granite vanity, luxurious tile shower, and a spacious walk-in closet designed for convenience and style. The second bath also features granite countertops, adding a touch of elegance throughout the home. And don’t forget the 3 additional bedrooms—perfect for kids, guests, a home office, or even a hobby room. So much potential to make the space fit your lifestyle! This home is not only beautiful but also practical, featuring natural gas heat with a gas fireplace for backup if the power ever goes out—providing comfort and peace of mind year-round. Plus, the encapsulated crawlspace adds efficiency and long-term protection. Durable engineered hardwood flooring runs throughout the main living areas and bedrooms, offering a modern look and easy maintenance. Outside, the covered back porch is the perfect spot to unwind or entertain, while the attached 2-car garage provides storage and practicality. This home has it all—modern finishes, thoughtful design, and incredible curb appeal. Don’t miss your chance to make it yours!
Home Details
Home Type
- Single Family
Year Built
- Built in 2025 | New Construction
Lot Details
- 0.25 Acre Lot
- Landscaped
Parking
- 2 Car Attached Garage
- Driveway
Home Design
- Traditional Architecture
- Brick Exterior Construction
- Brick Foundation
- Shingle Roof
Interior Spaces
- 1,648 Sq Ft Home
- Tray Ceiling
- Vaulted Ceiling
- Ceiling Fan
- Gas Log Fireplace
- Vinyl Clad Windows
- Combination Kitchen and Dining Room
- Wood Flooring
- Crawl Space
- Fire and Smoke Detector
- Laundry Room
Kitchen
- Eat-In Kitchen
- Oven or Range
- Microwave
- Dishwasher
- Granite Countertops
Bedrooms and Bathrooms
- 4 Bedrooms
- Primary Bedroom on Main
- Split Bedroom Floorplan
- Walk-In Closet
- 2 Full Bathrooms
- Granite Bathroom Countertops
- Double Vanity
Outdoor Features
- Covered Deck
Schools
- North Todd Elementary School
- Todd County Middle School
- Todd County High School
Utilities
- Forced Air Heating and Cooling System
- Heat Pump System
- Heating System Uses Natural Gas
- Electric Water Heater
Map
Home Values in the Area
Average Home Value in this Area
Property History
| Date | Event | Price | List to Sale | Price per Sq Ft |
|---|---|---|---|---|
| 10/22/2025 10/22/25 | Pending | -- | -- | -- |
| 09/07/2025 09/07/25 | For Sale | $312,900 | -- | $190 / Sq Ft |
Source: Real Estate Information Services (REALTOR® Association of Southern Kentucky)
MLS Number: RA20255169
- 211 Elk Fork Rd
- 138 Foggy Ln
- 0 Elk Fork Rd
- 473 B White Rd
- 10 Joiner Ave
- 7 Joiner Ave
- 9 Joiner Ave
- 6 Joiner Ave
- 8 Joiner Ave
- 0 Joiner Ave
- 707 W Shelby Ave
- 222 Marion St
- 710 W Shelby Ave
- 0 Main St N
- 0 Keith Trail Unit 42202
- 0 Crouch Farm Estates Unit RA20242722
- 308 Billy T Crouch
- 0 Keith Trail Unit 42201
- 0 Keith Trail Unit 42199
- 000 Crouch Farm Estates
