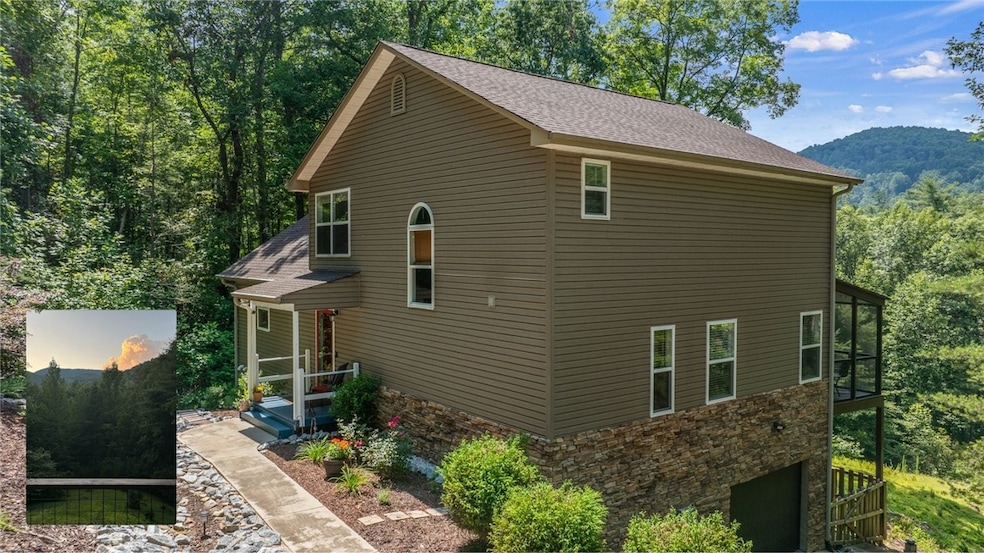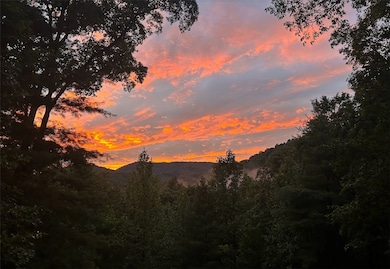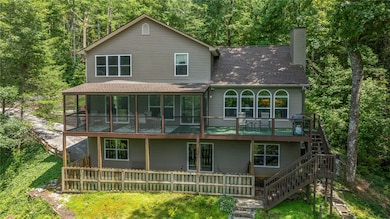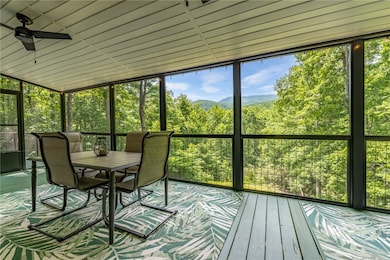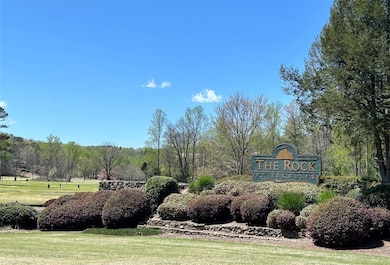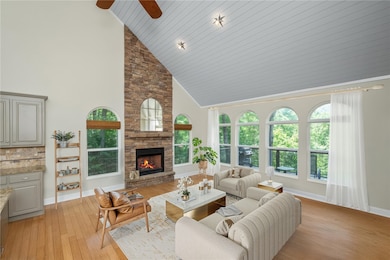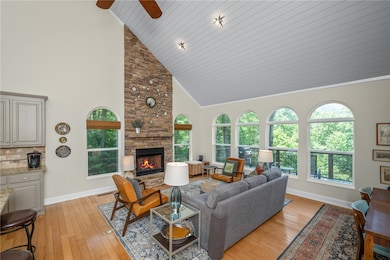209 Falcon Crest Way Pickens, SC 29671
Holly Springs NeighborhoodEstimated payment $3,501/month
Highlights
- Golf Course Community
- Second Kitchen
- Mountain View
- Ambler Elementary School Rated A-
- Mature Trees
- Clubhouse
About This Home
Now priced at $555,000, this mountain retreat presents a timely opportunity to secure both value and lifestyle. Recent independent appraisal well above list price, along with inspection, available for buyer confidence. Don’t miss your chance to buy smart in today’s market.
Discover true tranquility in this exceptional 3-bedroom, 3.5-bath mountain home, serenely situated on 1.64 wooded acres in the peaceful Woodmere at Table Rock community. Just under 45 minutes from downtown Greenville and close to Table Rock State Park, Lake Keowee, and Lake Jocassee, this home blends scenic mountain living with versatile space, thoughtful design, and casual elegance.
Whether you’re sipping coffee on the porch or unwinding in one of the generous suites, stunning mountain views are a constant companion—visible from every level of the home and offering daily reminders of your serene surroundings.
The open-concept main level welcomes you with a vaulted shiplap ceiling, a striking stone fireplace, and arched windows that frame panoramic sunset views. The kitchen combines refined gray cabinetry, granite countertops, and stainless-steel appliances, creating a warm and functional space for entertaining or simply enjoying the glow across the ridgeline.
Upstairs, the primary suite offers a true sanctuary with ample room for a sitting area or even an additional bedroom, and windows that capture the morning light over Horse Mountain. The walk-out lower level is a versatile in-law suite with its own driveway entrance, full bath, and a newly installed kitchenette—ideal for multi-generational living, guest privacy, or short-term rental income.
The garage features a dedicated side bay, perfect for a golf cart or workshop. And no membership is required to enjoy the golf course lifestyle. The Rock at Jocassee offers pay-as-you-play access, walking trails, two scenic waterfalls, and mountain vistas throughout the community.
Home Details
Home Type
- Single Family
Est. Annual Taxes
- $6,319
Year Built
- Built in 2003
Lot Details
- 1.64 Acre Lot
- Fenced Yard
- Sloped Lot
- Mature Trees
HOA Fees
- $55 Monthly HOA Fees
Parking
- 1 Car Attached Garage
- Basement Garage
- Garage Door Opener
- Driveway
Home Design
- Contemporary Architecture
- Vinyl Siding
- Stone
Interior Spaces
- 3,268 Sq Ft Home
- 1.5-Story Property
- Bookcases
- Smooth Ceilings
- Cathedral Ceiling
- Ceiling Fan
- Fireplace
- Vinyl Clad Windows
- Insulated Windows
- Tilt-In Windows
- Blinds
- Entrance Foyer
- Living Room
- Home Office
- Mountain Views
- Pull Down Stairs to Attic
- Storm Doors
Kitchen
- Second Kitchen
- Freezer
- Dishwasher
- Granite Countertops
- Disposal
Bedrooms and Bathrooms
- 3 Bedrooms
- Main Floor Bedroom
- Primary bedroom located on second floor
- Walk-In Closet
- In-Law or Guest Suite
- Bathroom on Main Level
- Bathtub with Shower
Laundry
- Laundry Room
- Dryer
- Washer
Finished Basement
- Heated Basement
- Basement Fills Entire Space Under The House
- Crawl Space
Outdoor Features
- Deck
- Screened Patio
- Front Porch
Location
- Outside City Limits
Schools
- Ambler Elementary School
- Pickens Middle School
- Pickens High School
Utilities
- Cooling Available
- Central Heating
- Heating System Uses Gas
- Heating System Uses Propane
- Heat Pump System
- Underground Utilities
- Propane
- Private Water Source
- Well
- Septic Tank
Listing and Financial Details
- Tax Lot Woodmere 1-30
- Assessor Parcel Number 4175-01-46-0959
Community Details
Overview
- Association fees include street lights
- Built by Ted and Bruce Lee Builders
- Woodmere At Table Rock Subdivision
Amenities
- Common Area
- Clubhouse
Recreation
- Golf Course Community
Map
Home Values in the Area
Average Home Value in this Area
Tax History
| Year | Tax Paid | Tax Assessment Tax Assessment Total Assessment is a certain percentage of the fair market value that is determined by local assessors to be the total taxable value of land and additions on the property. | Land | Improvement |
|---|---|---|---|---|
| 2024 | $6,319 | $26,100 | $1,200 | $24,900 |
| 2023 | $6,319 | $12,400 | $600 | $11,800 |
| 2022 | $1,520 | $12,400 | $600 | $11,800 |
| 2021 | $1,426 | $12,400 | $600 | $11,800 |
| 2020 | $1,225 | $12,000 | $600 | $11,400 |
| 2019 | $1,225 | $12,000 | $600 | $11,400 |
| 2018 | $1,273 | $18,000 | $600 | $17,400 |
| 2017 | $636 | $18,000 | $600 | $17,400 |
| 2015 | $661 | $7,810 | $0 | $0 |
| 2008 | -- | $9,200 | $2,600 | $6,600 |
Property History
| Date | Event | Price | List to Sale | Price per Sq Ft | Prior Sale |
|---|---|---|---|---|---|
| 10/02/2025 10/02/25 | Price Changed | $555,000 | -1.8% | $170 / Sq Ft | |
| 09/02/2025 09/02/25 | Price Changed | $565,000 | -2.2% | $173 / Sq Ft | |
| 08/19/2025 08/19/25 | Price Changed | $578,000 | -1.9% | $177 / Sq Ft | |
| 07/30/2025 07/30/25 | Price Changed | $589,000 | -3.4% | $180 / Sq Ft | |
| 06/25/2025 06/25/25 | For Sale | $610,000 | +40.2% | $187 / Sq Ft | |
| 01/31/2023 01/31/23 | Sold | $435,000 | -3.0% | $202 / Sq Ft | View Prior Sale |
| 01/01/2023 01/01/23 | Pending | -- | -- | -- | |
| 12/22/2022 12/22/22 | Price Changed | $448,500 | -0.3% | $209 / Sq Ft | |
| 12/07/2022 12/07/22 | For Sale | $450,000 | 0.0% | $209 / Sq Ft | |
| 11/29/2022 11/29/22 | Pending | -- | -- | -- | |
| 11/23/2022 11/23/22 | For Sale | $450,000 | +45.2% | $209 / Sq Ft | |
| 08/19/2020 08/19/20 | Sold | $310,000 | +3.3% | $102 / Sq Ft | View Prior Sale |
| 07/07/2017 07/07/17 | Sold | $300,000 | 0.0% | $99 / Sq Ft | View Prior Sale |
| 06/12/2017 06/12/17 | Pending | -- | -- | -- | |
| 05/19/2017 05/19/17 | For Sale | $300,000 | -3.2% | $99 / Sq Ft | |
| 08/07/2010 08/07/10 | Off Market | $310,000 | -- | -- | |
| 05/04/2010 05/04/10 | For Sale | $329,000 | -- | $108 / Sq Ft |
Purchase History
| Date | Type | Sale Price | Title Company |
|---|---|---|---|
| Deed | $435,000 | South Carolina Title | |
| Deed | $310,000 | None Available | |
| Deed | -- | None Listed On Document | |
| Interfamily Deed Transfer | $3,000,000 | None Available |
Mortgage History
| Date | Status | Loan Amount | Loan Type |
|---|---|---|---|
| Open | $235,000 | New Conventional | |
| Previous Owner | $170,000 | New Conventional | |
| Previous Owner | $160,000 | New Conventional |
Source: Western Upstate Multiple Listing Service
MLS Number: 20289339
APN: 4175-01-46-0959
- 213 Falcon Crest Way
- 102 Falcon Crest Way
- 305 Falcon Crest Way
- 124 Falcon Crest Way
- 101 Broken Bow Run
- 154 Broken Bow Run
- 262 Belvoir Dr
- 2111 Moorefield Memorial Hwy
- 113 Stone Creek Ct
- 109 Stone Creek Ct
- 128 Willys Creek Cir
- 130 Fairway Woods Dr
- 821 Whispering Falls Dr
- 205 Gauley Falls Rd
- Lot 7 + 8 Gauley Falls Rd
- 318 Gauley Falls Rd
- 00 Gauley Falls Rd
- 208 Windwood Dr
- 260 Allison Hill Rd
- 104 Northway Dr
- 144 Aspen Way
- 161 Old Transylvania Turnpike Unit ID1264146P
- 122 Riverstone Ct
- 441 Liberty Hwy
- 111 Augusta St
- 109 Ellington Way
- 214 Shipmaster Dr Unit 22
- 246 Anna Gray Cir
- 125 Scout Cir Unit B
- 800 Smith Grove Rd
- 601 S 5th St
- 110 Greenforest Cir
- 3 Dixie Ave
- 105 Stewart Dr
- 7 Woodhaven Dr
- 40 Bluebird Ln
- 204 Walnut Hill Dr Unit B
