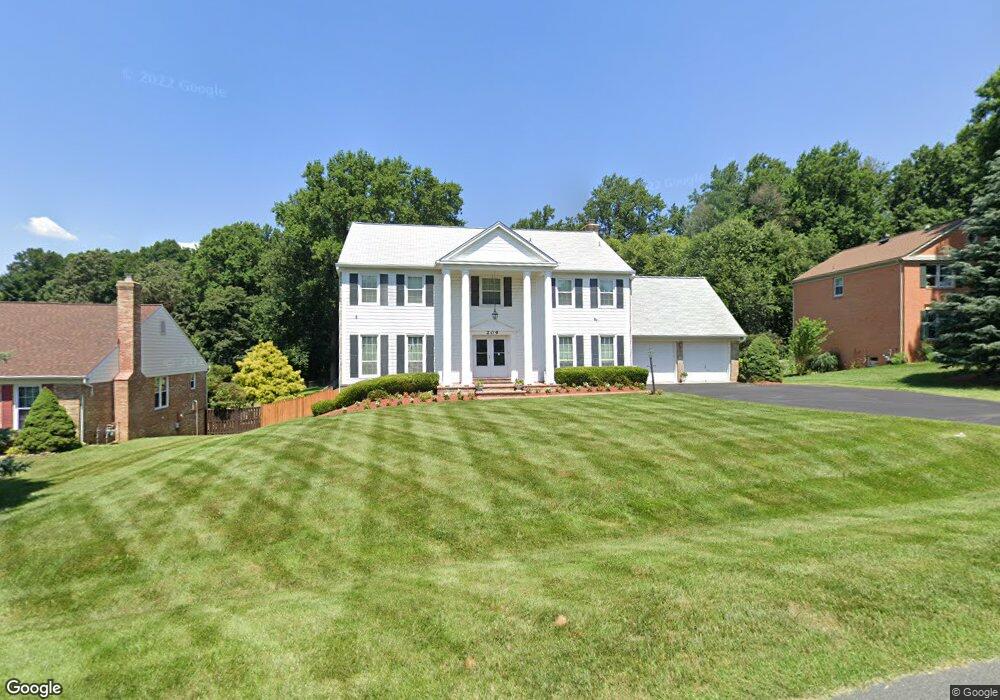209 Farmgate Ln Silver Spring, MD 20905
Estimated Value: $898,720 - $996,000
6
Beds
5
Baths
5,766
Sq Ft
$162/Sq Ft
Est. Value
About This Home
This home is located at 209 Farmgate Ln, Silver Spring, MD 20905 and is currently estimated at $932,680, approximately $161 per square foot. 209 Farmgate Ln is a home located in Montgomery County with nearby schools including North Aurelius Elementary School, Stonegate Elementary School, and White Oak Middle School.
Ownership History
Date
Name
Owned For
Owner Type
Purchase Details
Closed on
May 8, 2001
Sold by
Soden Cylburn E and Soden D V
Bought by
Currie Anthony G
Current Estimated Value
Create a Home Valuation Report for This Property
The Home Valuation Report is an in-depth analysis detailing your home's value as well as a comparison with similar homes in the area
Home Values in the Area
Average Home Value in this Area
Purchase History
| Date | Buyer | Sale Price | Title Company |
|---|---|---|---|
| Currie Anthony G | $432,500 | -- |
Source: Public Records
Tax History Compared to Growth
Tax History
| Year | Tax Paid | Tax Assessment Tax Assessment Total Assessment is a certain percentage of the fair market value that is determined by local assessors to be the total taxable value of land and additions on the property. | Land | Improvement |
|---|---|---|---|---|
| 2025 | $8,625 | $756,033 | -- | -- |
| 2024 | $8,625 | $684,567 | -- | -- |
| 2023 | $8,461 | $613,100 | $323,100 | $290,000 |
| 2022 | $6,668 | $607,700 | $0 | $0 |
| 2021 | $6,438 | $602,300 | $0 | $0 |
| 2020 | $6,438 | $596,900 | $323,100 | $273,800 |
| 2019 | $6,407 | $596,900 | $323,100 | $273,800 |
| 2018 | $6,393 | $596,900 | $323,100 | $273,800 |
| 2017 | $6,569 | $602,500 | $0 | $0 |
| 2016 | -- | $577,400 | $0 | $0 |
| 2015 | $6,100 | $552,300 | $0 | $0 |
| 2014 | $6,100 | $527,200 | $0 | $0 |
Source: Public Records
Map
Nearby Homes
- 15325 Holly Grove Rd
- 14816 Stonegate Terrace
- 15101 Snowden Dr
- 2 Piping Rock Dr
- 401 Bryants Nursery Rd
- 601 Bryants Nursery Rd
- 550 Bryants Nursery Rd
- 111 Marine Terrace
- 14820 Windmill Terrace
- 14004 Northwyn Dr
- 15801 New Hampshire Ave
- 15408 Valencia St
- 16612 Medinah Ct
- 44 Long Green Ct
- 1225 Spencerville Rd
- 1109 Cavendish Dr
- 13715 Notley Rd
- 13719 Notley Rd
- 13711 Notley Rd
- 13704 New Hampshire Ave
- 205 Farmgate Ln
- 213 Farmgate Ln
- 201 Farmgate Ln
- 217 Farmgate Ln
- 208 Farmgate Ln
- 204 Farmgate Ln
- 15209 Winstead Ln
- 212 Farmgate Ln
- 200 Farmgate Ln
- 15205 Winstead Ln
- 216 Farmgate Ln
- 133 Farmgate Ln
- 15201 Winstead Ln
- 15140 Middlegate Rd
- 15200 Middlegate Rd
- 130 Farmgate Ln
- 15212 Winstead Ln
- 15204 Middlegate Rd
- 15136 Middlegate Rd
- 220 Farmgate Ln
