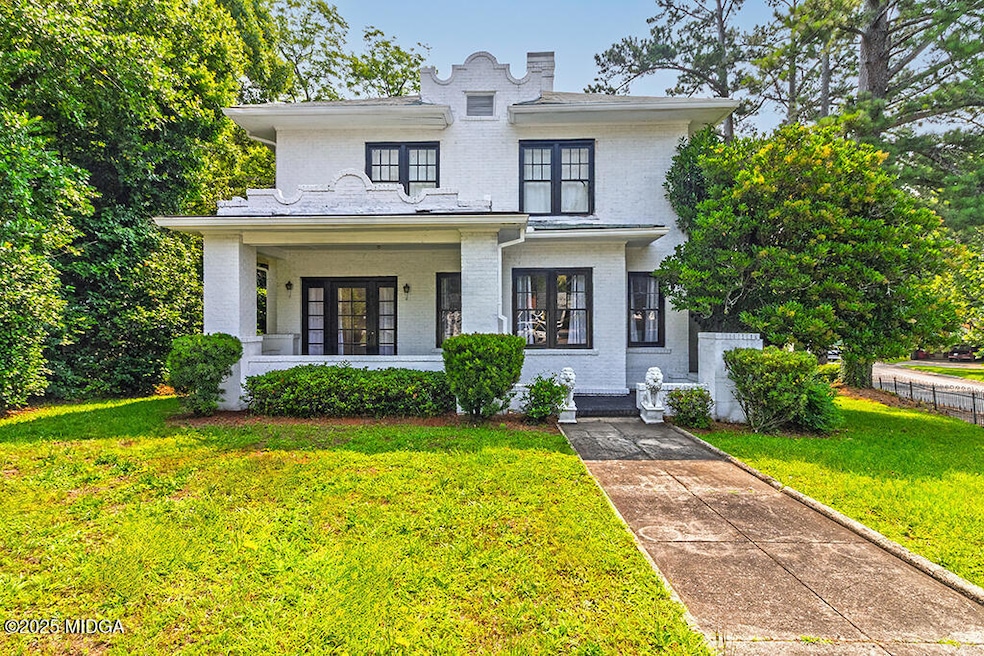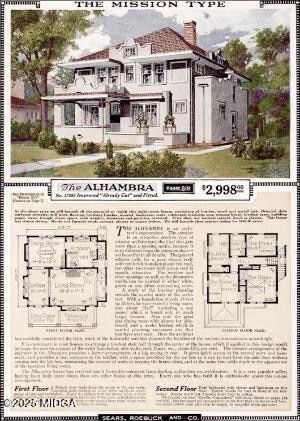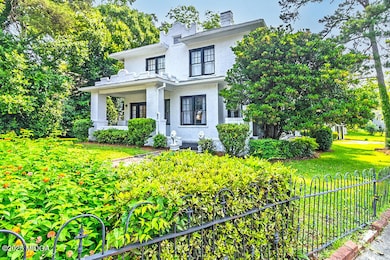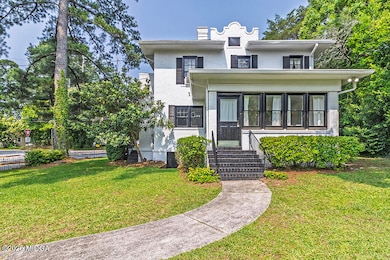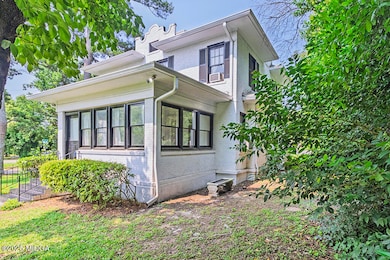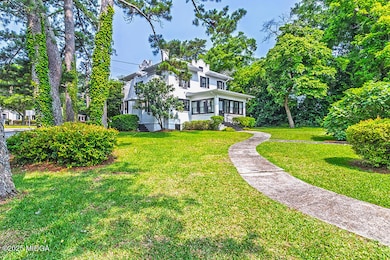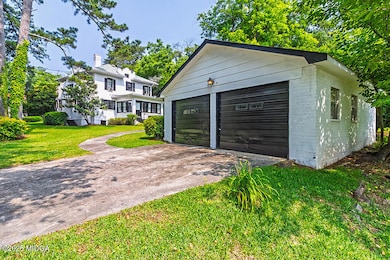209 Forest Hill Rd Macon, GA 31210
Ingleside Historic District NeighborhoodEstimated payment $1,351/month
Highlights
- Wood Flooring
- Walk-In Pantry
- Four Sided Brick Exterior Elevation
- No HOA
- 2 Car Detached Garage
- Outdoor Storage
About This Home
Historic Sears 'Alhambra' Home with Modern Upgrades: Step into timeless elegance with this rare and beautifully preserved Sears Roebuck 'Alhambra' Honor Bilt Home, a Mission-style masterpiece originally featured in the iconic Sears catalog. This 4-bedroom, 1.5-bath home is a stunning blend of historic craftsmanship and modern functionality, offering a lifestyle as rich in character as it is in comfort. Inside, you'll find original hardwood floors (excluding kitchen and bath), arched entryways, vintage wood trim, and a traditional solarium that fills with natural light - all hallmarks of early 20th-century design. The floor plan reflects the classic Alhambra layout, maintaining the integrity of the Sears kit home legacy. Modern updates thoughtfully elevate this home: The Kitchen is fully updated with quartz countertops, new cabinetry, a stylish tile backsplash, and a complete stainless steel appliance package, including a new refrigerator. The bathroom is updated with clean, modern finishes while respecting the home's historic aesthetic. The new HVAC system is currently being installed for year-round efficiency. There is a detached 2-car garage perfect for parking, storage, or conversion into creative space. The home is located on a corner lot within the Ingleside Historic District - known for its tree-lined streets, architect-designed homes, and community character. This home is perfect for design-savvy buyers, preservation enthusiasts, or anyone seeking a home with history and heart. Schedule your private tour today and experience the legacy of the Alhambra in one of Macon's most architecturally rich neighborhoods.
Home Details
Home Type
- Single Family
Est. Annual Taxes
- $1,731
Year Built
- Built in 1925 | Remodeled
Parking
- 2 Car Detached Garage
Home Design
- Four Sided Brick Exterior Elevation
Interior Spaces
- 2,150 Sq Ft Home
- 2-Story Property
- Bookcases
- Living Room with Fireplace
- Crawl Space
Kitchen
- Walk-In Pantry
- Electric Oven
- Dishwasher
Flooring
- Wood
- Ceramic Tile
Bedrooms and Bathrooms
- 4 Bedrooms
- Primary bedroom located on second floor
Utilities
- Central Air
- Heating Available
- Cable TV Available
Additional Features
- Outdoor Storage
- 0.28 Acre Lot
Community Details
- No Home Owners Association
- 1 County Rural Subdivision
Listing and Financial Details
- Assessor Parcel Number N061-0057
- Tax Block A
Map
Home Values in the Area
Average Home Value in this Area
Tax History
| Year | Tax Paid | Tax Assessment Tax Assessment Total Assessment is a certain percentage of the fair market value that is determined by local assessors to be the total taxable value of land and additions on the property. | Land | Improvement |
|---|---|---|---|---|
| 2025 | $1,731 | $70,446 | $22,400 | $48,046 |
| 2024 | $1,789 | $70,446 | $22,400 | $48,046 |
| 2023 | $1,789 | $70,446 | $22,400 | $48,046 |
| 2022 | $1,444 | $41,701 | $12,018 | $29,683 |
| 2021 | $1,538 | $40,466 | $10,783 | $29,683 |
| 2020 | $1,571 | $40,466 | $10,783 | $29,683 |
| 2019 | $1,584 | $40,466 | $10,783 | $29,683 |
| 2018 | $2,260 | $41,701 | $12,018 | $29,683 |
| 2017 | $1,300 | $41,701 | $12,018 | $29,683 |
| 2016 | $1,201 | $41,701 | $12,018 | $29,683 |
| 2015 | $1,692 | $41,546 | $12,018 | $29,528 |
| 2014 | $1,997 | $41,546 | $12,018 | $29,528 |
Property History
| Date | Event | Price | List to Sale | Price per Sq Ft | Prior Sale |
|---|---|---|---|---|---|
| 09/26/2025 09/26/25 | Sold | $205,000 | -10.5% | $95 / Sq Ft | View Prior Sale |
| 08/26/2025 08/26/25 | Pending | -- | -- | -- | |
| 07/23/2025 07/23/25 | Price Changed | $229,000 | -6.5% | $107 / Sq Ft | |
| 07/16/2025 07/16/25 | Price Changed | $244,900 | -2.0% | $114 / Sq Ft | |
| 07/02/2025 07/02/25 | Price Changed | $249,900 | -10.4% | $116 / Sq Ft | |
| 06/18/2025 06/18/25 | Price Changed | $279,000 | -6.7% | $130 / Sq Ft | |
| 05/22/2025 05/22/25 | For Sale | $299,000 | +57.4% | $139 / Sq Ft | |
| 06/26/2023 06/26/23 | Sold | $190,000 | 0.0% | $83 / Sq Ft | View Prior Sale |
| 06/26/2023 06/26/23 | Sold | $190,000 | -11.6% | $83 / Sq Ft | View Prior Sale |
| 06/26/2023 06/26/23 | Pending | -- | -- | -- | |
| 06/26/2023 06/26/23 | For Sale | $215,000 | +10.3% | $94 / Sq Ft | |
| 06/19/2023 06/19/23 | Pending | -- | -- | -- | |
| 06/09/2023 06/09/23 | For Sale | $195,000 | 0.0% | $86 / Sq Ft | |
| 03/28/2023 03/28/23 | Pending | -- | -- | -- | |
| 03/23/2023 03/23/23 | Price Changed | $195,000 | -7.1% | $86 / Sq Ft | |
| 03/02/2023 03/02/23 | Price Changed | $210,000 | -2.3% | $92 / Sq Ft | |
| 01/30/2023 01/30/23 | For Sale | $215,000 | -- | $94 / Sq Ft |
Purchase History
| Date | Type | Sale Price | Title Company |
|---|---|---|---|
| Special Warranty Deed | $205,000 | None Listed On Document | |
| Interfamily Deed Transfer | -- | None Available | |
| Deed | -- | -- |
Mortgage History
| Date | Status | Loan Amount | Loan Type |
|---|---|---|---|
| Open | $201,286 | FHA |
Source: Middle Georgia MLS
MLS Number: 180041
APN: N061-0057
- 227 Forest Hill Rd
- 162 Parkwood Ave
- 3790 Overlook Ave
- 3823 Overlook Ave
- 3848 Berkley Dr
- 3687 Overlook Dr
- 3698 Berkley Dr
- 3687 Overlook Ave
- 4433 Azalea Dr
- 4403 Azalea Dr
- 4373 Barrington Place
- 3940 Grand Ave
- 3831 Fairmont Ave
- 4571 Shadow Lawn Dr
- 518 High Point North Rd
- 3440 Vineville Ave
- 3949 Bernice Ave
- 3432 Vineville Ave
- 128 Prentice Place
