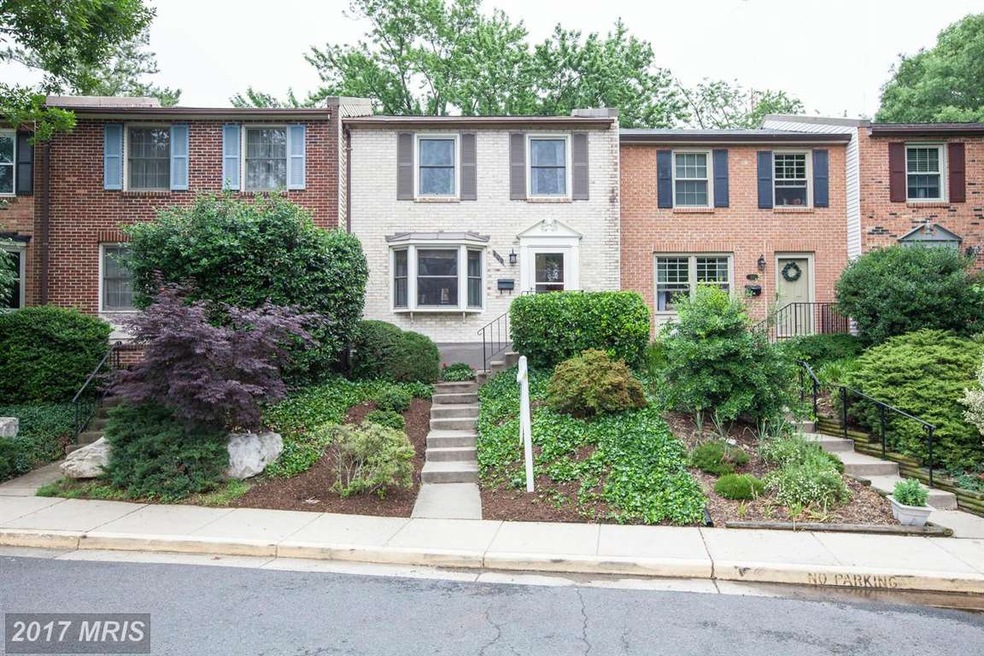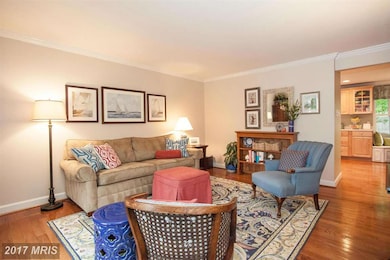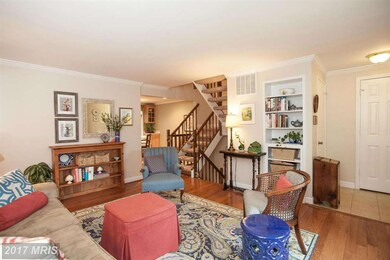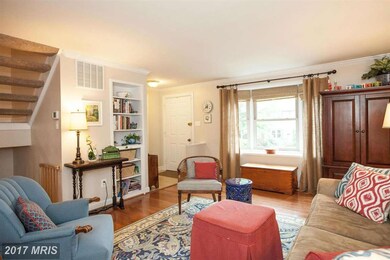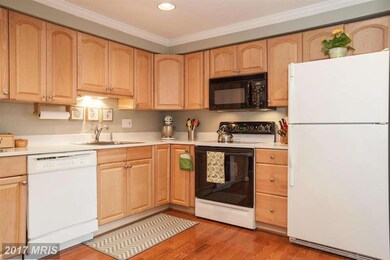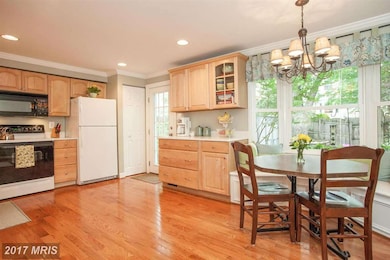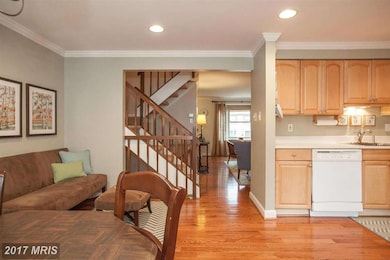
209 Gundry Dr Falls Church, VA 22046
Highlights
- Colonial Architecture
- Traditional Floor Plan
- Upgraded Countertops
- Mt. Daniel Elementary School Rated A-
- Wood Flooring
- 1-minute walk to Big Chimneys Park
About This Home
As of August 2015Perfect townhouse w/ 3 BR/2.5.5 BA in Falls Church City! Formal LR w/ HW, crown molding, bay window & built-ins + a large eat-in kitchen w/ Corian counters, recessed lights & bfast nook w/ bay window. Fully fenced back yard w/ paver patio, storage shed+new landscaping! Updated baths+large rec room w/ FP. Reserved parking, pool + Falls Church City parks, schools, shopping, dining!
Townhouse Details
Home Type
- Townhome
Est. Annual Taxes
- $6,964
Year Built
- Built in 1978
Lot Details
- 1,886 Sq Ft Lot
- Two or More Common Walls
- Property is in very good condition
HOA Fees
- $73 Monthly HOA Fees
Home Design
- Colonial Architecture
- Brick Exterior Construction
Interior Spaces
- Property has 3 Levels
- Traditional Floor Plan
- Built-In Features
- Crown Molding
- Ceiling Fan
- Skylights
- Recessed Lighting
- Fireplace Mantel
- Insulated Windows
- Bay Window
- Entrance Foyer
- Living Room
- Den
- Game Room
- Utility Room
- Wood Flooring
- Attic Fan
Kitchen
- Breakfast Area or Nook
- Electric Oven or Range
- Microwave
- Ice Maker
- Dishwasher
- Upgraded Countertops
- Disposal
Bedrooms and Bathrooms
- 3 Bedrooms
- En-Suite Primary Bedroom
- En-Suite Bathroom
- 4 Bathrooms
Laundry
- Dryer
- Washer
Partially Finished Basement
- Basement Fills Entire Space Under The House
- Connecting Stairway
Home Security
Parking
- On-Street Parking
- 1 Assigned Parking Space
Schools
- Thomas Jefferson Elementary School
- Mary Ellen Henderson Middle School
- Meridian High School
Utilities
- Central Air
- Heat Pump System
- Electric Water Heater
Listing and Financial Details
- Tax Lot 140
- Assessor Parcel Number 52-309-271
Community Details
Overview
- Association fees include parking fee, pool(s), snow removal, trash, common area maintenance, management, insurance, reserve funds
- Winter Hill Community Assoc Community
- Cherry Hill Townhouses Subdivision
- The community has rules related to parking rules
Recreation
- Community Pool
Pet Policy
- Pets Allowed
Additional Features
- Common Area
- Storm Doors
Ownership History
Purchase Details
Home Financials for this Owner
Home Financials are based on the most recent Mortgage that was taken out on this home.Purchase Details
Home Financials for this Owner
Home Financials are based on the most recent Mortgage that was taken out on this home.Similar Homes in Falls Church, VA
Home Values in the Area
Average Home Value in this Area
Purchase History
| Date | Type | Sale Price | Title Company |
|---|---|---|---|
| Deed | $355,000 | -- | |
| Deed | $261,000 | -- |
Mortgage History
| Date | Status | Loan Amount | Loan Type |
|---|---|---|---|
| Open | $414,500 | Stand Alone Refi Refinance Of Original Loan | |
| Closed | $319,000 | Adjustable Rate Mortgage/ARM | |
| Closed | $284,000 | New Conventional | |
| Previous Owner | $140,000 | No Value Available |
Property History
| Date | Event | Price | Change | Sq Ft Price |
|---|---|---|---|---|
| 04/30/2020 04/30/20 | Rented | $3,000 | 0.0% | -- |
| 05/20/2019 05/20/19 | Rented | $3,000 | 0.0% | -- |
| 05/20/2019 05/20/19 | Under Contract | -- | -- | -- |
| 04/30/2019 04/30/19 | For Rent | $3,000 | +3.4% | -- |
| 09/02/2015 09/02/15 | Rented | $2,900 | 0.0% | -- |
| 09/02/2015 09/02/15 | Under Contract | -- | -- | -- |
| 08/25/2015 08/25/15 | For Rent | $2,900 | 0.0% | -- |
| 08/20/2015 08/20/15 | Sold | $592,500 | -0.4% | $494 / Sq Ft |
| 07/18/2015 07/18/15 | Pending | -- | -- | -- |
| 07/10/2015 07/10/15 | Price Changed | $595,000 | 0.0% | $496 / Sq Ft |
| 07/10/2015 07/10/15 | For Sale | $595,000 | +0.4% | $496 / Sq Ft |
| 07/06/2015 07/06/15 | Off Market | $592,500 | -- | -- |
| 06/09/2015 06/09/15 | Pending | -- | -- | -- |
| 06/04/2015 06/04/15 | For Sale | $585,000 | -- | $488 / Sq Ft |
Tax History Compared to Growth
Tax History
| Year | Tax Paid | Tax Assessment Tax Assessment Total Assessment is a certain percentage of the fair market value that is determined by local assessors to be the total taxable value of land and additions on the property. | Land | Improvement |
|---|---|---|---|---|
| 2025 | $9,437 | $775,400 | $304,800 | $470,600 |
| 2024 | $9,437 | $767,200 | $304,800 | $462,400 |
| 2023 | $9,505 | $772,800 | $265,000 | $507,800 |
| 2022 | $8,494 | $745,400 | $265,000 | $480,400 |
| 2021 | $8,569 | $643,500 | $245,100 | $398,400 |
| 2020 | $8,222 | $601,400 | $229,100 | $372,300 |
| 2019 | $8,222 | $601,400 | $229,100 | $372,300 |
| 2018 | $7,629 | $601,400 | $229,100 | $372,300 |
| 2017 | $7,469 | $572,800 | $218,200 | $354,600 |
| 2016 | $3,518 | $545,500 | $207,800 | $337,700 |
| 2015 | $7,036 | $529,600 | $201,700 | $327,900 |
| 2014 | $6,983 | $529,600 | $201,700 | $327,900 |
Agents Affiliated with this Home
-
Jessica Stinnette

Seller's Agent in 2020
Jessica Stinnette
Chambers Theory, LLC
(703) 609-2323
-
Chris Madison

Buyer's Agent in 2020
Chris Madison
Samson Properties
(703) 624-0053
1 in this area
12 Total Sales
-
George Charuhas

Buyer's Agent in 2019
George Charuhas
Innovation Properties, LLC
(703) 999-2109
5 Total Sales
-
K
Seller's Agent in 2015
Kathy Murphy
Long & Foster
-
Andy Biggers

Seller's Agent in 2015
Andy Biggers
KW United
(202) 431-2515
31 in this area
249 Total Sales
-
Will Gaskins

Seller Co-Listing Agent in 2015
Will Gaskins
KW United
(703) 963-4216
47 in this area
231 Total Sales
Map
Source: Bright MLS
MLS Number: 1000393429
APN: 52-309-271
- 411 S Virginia Ave
- 109 Tinner Hill Rd
- 444 W Broad St Unit 403
- 444 W Broad St Unit 401
- 108 W Westmoreland Rd
- 502 W Broad St Unit 501
- 220 W Greenway Blvd
- 150 N Lee St
- 154 N Lee St
- 174 N Lee St
- 2821 Douglass Ave
- 140 N Oak St
- 721 Park Ave
- 727 Park Ave
- 812 Fulton Ave
- 2835 W George Mason Rd
- 2805 Woodlawn Ave
- 1274 S Washington St
- 2907 Monroe Place
- 503 Randolph St
