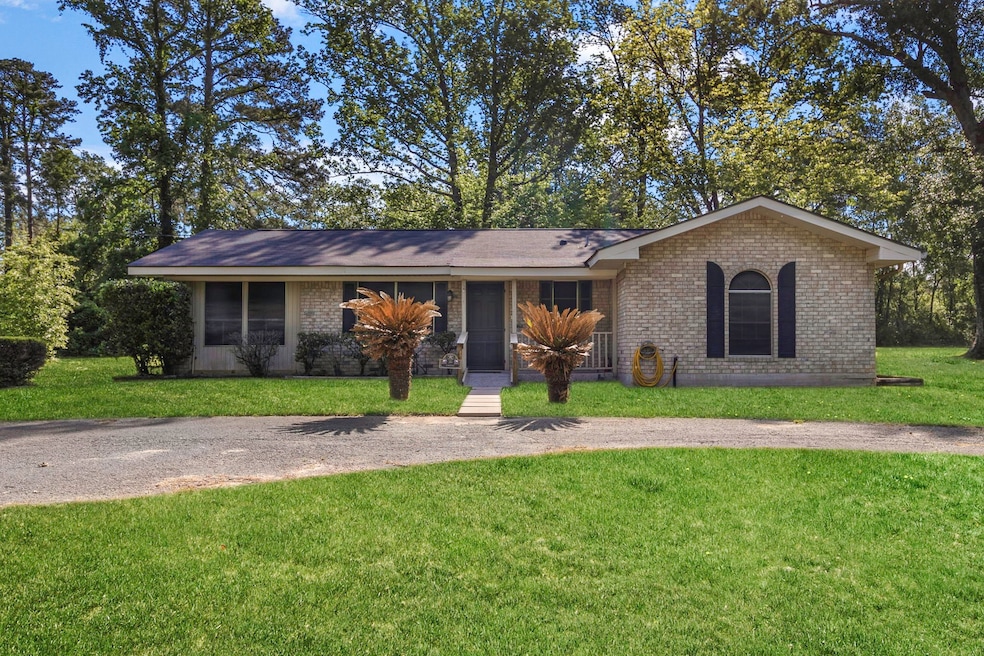
209 H Armitage Livingston, TX 77351
Highlights
- Deck
- Granite Countertops
- Patio
- Traditional Architecture
- Breakfast Room
- Shed
About This Home
As of August 2025Discover the perfect blend of country charm and modern updates in this beautifully maintained all-brick home, nestled on a spacious 1-acre lot in a quiet rural setting. Located just 5 minutes from town on a peaceful dead-end street, this 3-bedroom, 2-bathroom gem offers both tranquility and convenience.
Step inside to find a freshly painted interior with stylish updates throughout. The kitchen and bathrooms have been thoughtfully renovated with sleek granite countertops, giving the home a fresh and modern feel. Enjoy brand-new carpet in all bedrooms and durable vinyl tile flooring in the common areas—perfect for everyday living. New roof and HVAC System. Spacious yard with plenty of room to garden, play, or just relax.
Move-in ready with all the big updates already done. Whether you're looking for a quiet place to unwind or a convenient location close to town, this home offers the best of both worlds. Don’t miss your chance to own this beautifully updated property!
Last Agent to Sell the Property
All City Real Estate License #0814514 Listed on: 04/18/2025

Home Details
Home Type
- Single Family
Est. Annual Taxes
- $3,437
Year Built
- Built in 1971
Parking
- 2 Detached Carport Spaces
Home Design
- Traditional Architecture
- Brick Exterior Construction
- Slab Foundation
- Composition Roof
Interior Spaces
- 1,337 Sq Ft Home
- 1-Story Property
- Family Room
- Combination Dining and Living Room
- Breakfast Room
- Utility Room
Kitchen
- Electric Oven
- Free-Standing Range
- Kitchen Island
- Granite Countertops
Flooring
- Carpet
- Laminate
Bedrooms and Bathrooms
- 3 Bedrooms
- 2 Full Bathrooms
Laundry
- Dryer
- Washer
Outdoor Features
- Deck
- Patio
- Shed
Schools
- Lisd Open Enroll Elementary School
- Livingston Junior High School
- Livingston High School
Utilities
- Central Heating and Cooling System
- Heating System Uses Gas
- Aerobic Septic System
Additional Features
- Energy-Efficient HVAC
- 1 Acre Lot
Community Details
- E Stephenson Surv Abs #761 Subdivision
Ownership History
Purchase Details
Purchase Details
Similar Homes in Livingston, TX
Home Values in the Area
Average Home Value in this Area
Purchase History
| Date | Type | Sale Price | Title Company |
|---|---|---|---|
| Warranty Deed | -- | None Listed On Document | |
| Warranty Deed | -- | None Listed On Document |
Mortgage History
| Date | Status | Loan Amount | Loan Type |
|---|---|---|---|
| Previous Owner | $108,000 | Reverse Mortgage Home Equity Conversion Mortgage |
Property History
| Date | Event | Price | Change | Sq Ft Price |
|---|---|---|---|---|
| 08/22/2025 08/22/25 | Sold | -- | -- | -- |
| 07/24/2025 07/24/25 | For Sale | $215,000 | 0.0% | $161 / Sq Ft |
| 07/21/2025 07/21/25 | Pending | -- | -- | -- |
| 06/27/2025 06/27/25 | Price Changed | $215,000 | -4.4% | $161 / Sq Ft |
| 04/18/2025 04/18/25 | For Sale | $225,000 | -- | $168 / Sq Ft |
Tax History Compared to Growth
Tax History
| Year | Tax Paid | Tax Assessment Tax Assessment Total Assessment is a certain percentage of the fair market value that is determined by local assessors to be the total taxable value of land and additions on the property. | Land | Improvement |
|---|---|---|---|---|
| 2024 | $3,437 | $224,589 | $48,000 | $176,589 |
| 2023 | $3,373 | $224,589 | $48,000 | $176,589 |
| 2022 | $3,038 | $174,385 | $22,000 | $152,385 |
| 2021 | $2,470 | $126,312 | $18,440 | $107,872 |
| 2020 | $2,309 | $117,243 | $11,080 | $106,163 |
| 2019 | $2,387 | $117,243 | $11,080 | $106,163 |
| 2018 | -- | $109,878 | $10,380 | $99,498 |
| 2017 | $2,237 | $109,878 | $10,380 | $99,498 |
| 2016 | $2,135 | $104,866 | $10,380 | $94,486 |
| 2015 | -- | $103,617 | $10,040 | $93,577 |
| 2014 | -- | $102,602 | $10,040 | $92,562 |
Agents Affiliated with this Home
-
Faye Skinner
F
Seller's Agent in 2025
Faye Skinner
All City Real Estate
(832) 347-8263
17 Total Sales
-
Patricia Matthews

Buyer's Agent in 2025
Patricia Matthews
Century 21 Realty Partners
(936) 662-2623
152 Total Sales
Map
Source: Houston Association of REALTORS®
MLS Number: 53147361
APN: 10761-0053-00
- 283 H Armitage
- 380 Lure Ln
- 279 Escapees Dr
- 5254 State Highway 146 S
- 276 Sunrise Dr
- 5199 E Farm To Market 1988
- 134 Woodpecker
- 126 Blue Jay
- 237 E Peterson Loop
- 181 Hawk
- TBD Somer Glen Ct
- 495 Taras Path
- 890 Taras Path
- TBD Mill Gate Rd
- 1859 Mill Gate Rd
- 896 Wood Haven
- 347 Myrow Rd
- 797 Wood Haven
- 418 Portico
- Lot 4 Portico






