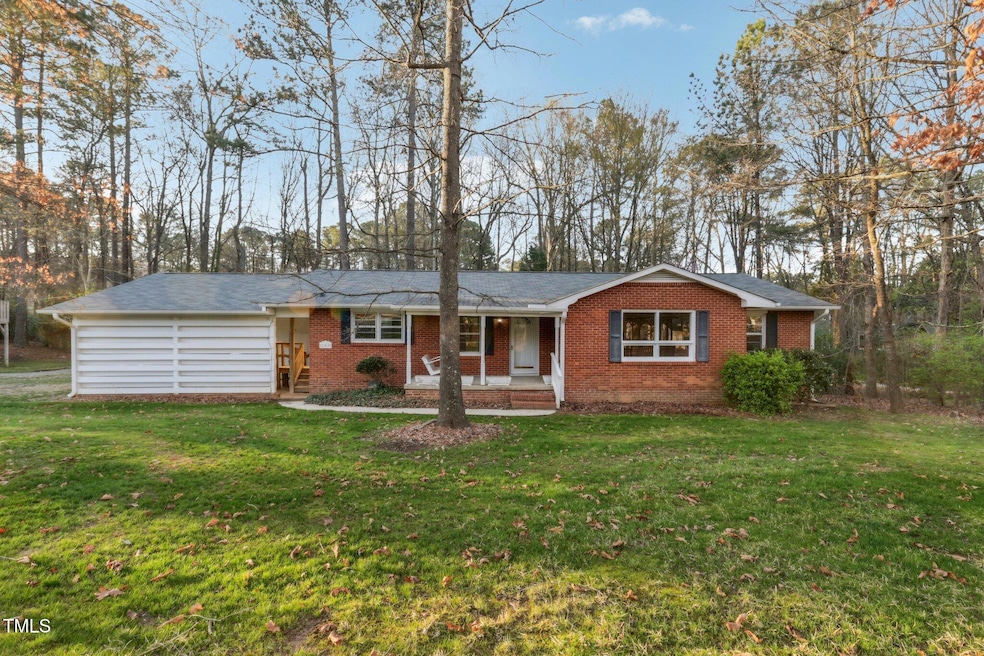
209 High House Rd Cary, NC 27513
South Cary NeighborhoodEstimated payment $2,353/month
Highlights
- 0.43 Acre Lot
- Wood Flooring
- No HOA
- Briarcliff Elementary School Rated A
- Corner Lot
- Gazebo
About This Home
Charming Downtown Cary Ranch - $40K Below Appraised Value! Move-In Ready or Rental-Ready Opportunity
Discover this rare gem in the heart of Downtown Cary, priced over $40,000 below appraised value! This well-maintained 3-bedroom, 2-bath brick ranch sits on a spacious .43-acre lot zoned R-8 CU, offering a perfect blend of classic charm and future potential. Whether you're a homeowner seeking walkable convenience, an investor targeting rental income, or a developer eyeing opportunity, this home checks all the boxes.
Step inside to find gleaming hardwood floors, a sunlit family room with fireplace, separate living room, and an oversized 2-car carport. Built in 1961, the 1,778 sq ft layout is thoughtfully designed and full of natural light. The home is vacant and move-in ready, with a strong projected market rent of over $2,000/month for those seeking passive income.
Enjoy unbeatable access to Cary's vibrant downtown scene — restaurants, breweries, boutiques, parks, and greenways are just steps away. The R-8 CU zoning allows for flexible future use, making it a smart long-term investment in one of the Triangle's most desirable and fast-growing areas.
Don't miss this opportunity to own a piece of Downtown Cary at an unbeatable price!
Home Details
Home Type
- Single Family
Est. Annual Taxes
- $3,516
Year Built
- Built in 1961
Lot Details
- 0.43 Acre Lot
- Corner Lot
- Property is zoned R-8 CU
Home Design
- Brick Exterior Construction
- Raised Foundation
- Composition Roof
- Vinyl Siding
- Lead Paint Disclosure
Interior Spaces
- 1,778 Sq Ft Home
- 1-Story Property
- Ceiling Fan
- Gas Fireplace
- Insulated Windows
- Blinds
- Living Room with Fireplace
- Storage
- Basement
- Crawl Space
- Scuttle Attic Hole
Kitchen
- Range with Range Hood
- Dishwasher
- Laminate Countertops
Flooring
- Wood
- Carpet
- Ceramic Tile
- Vinyl
Bedrooms and Bathrooms
- 3 Bedrooms
- 2 Full Bathrooms
- Bathtub with Shower
Laundry
- Laundry Room
- Laundry on main level
Parking
- 4 Parking Spaces
- 2 Carport Spaces
- 2 Open Parking Spaces
Outdoor Features
- Gazebo
- Rain Gutters
- Front Porch
Schools
- Briarcliff Elementary School
- East Cary Middle School
- Cary High School
Utilities
- Forced Air Heating and Cooling System
- Heating System Uses Natural Gas
- Natural Gas Connected
- Septic System
- Cable TV Available
Community Details
- No Home Owners Association
Listing and Financial Details
- Assessor Parcel Number 0754808085
Map
Home Values in the Area
Average Home Value in this Area
Tax History
| Year | Tax Paid | Tax Assessment Tax Assessment Total Assessment is a certain percentage of the fair market value that is determined by local assessors to be the total taxable value of land and additions on the property. | Land | Improvement |
|---|---|---|---|---|
| 2025 | $3,594 | $416,938 | $224,000 | $192,938 |
| 2024 | $3,516 | $416,938 | $224,000 | $192,938 |
| 2023 | $2,429 | $240,451 | $112,000 | $128,451 |
| 2022 | $2,339 | $240,451 | $112,000 | $128,451 |
| 2021 | $2,292 | $240,451 | $112,000 | $128,451 |
| 2020 | $2,304 | $240,451 | $112,000 | $128,451 |
| 2019 | $2,080 | $192,427 | $80,000 | $112,427 |
| 2018 | $1,953 | $192,427 | $80,000 | $112,427 |
| 2017 | $1,877 | $192,427 | $80,000 | $112,427 |
| 2016 | $1,849 | $192,427 | $80,000 | $112,427 |
| 2015 | $1,930 | $194,032 | $96,000 | $98,032 |
| 2014 | $1,821 | $194,032 | $96,000 | $98,032 |
Property History
| Date | Event | Price | Change | Sq Ft Price |
|---|---|---|---|---|
| 07/21/2025 07/21/25 | Pending | -- | -- | -- |
| 07/17/2025 07/17/25 | Price Changed | $390,000 | -1.3% | $219 / Sq Ft |
| 06/26/2025 06/26/25 | For Sale | $395,000 | -1.0% | $222 / Sq Ft |
| 06/24/2025 06/24/25 | Off Market | $399,000 | -- | -- |
| 05/20/2025 05/20/25 | Price Changed | $399,000 | -4.8% | $224 / Sq Ft |
| 05/05/2025 05/05/25 | Price Changed | $419,000 | -0.9% | $236 / Sq Ft |
| 04/25/2025 04/25/25 | Price Changed | $423,000 | -0.2% | $238 / Sq Ft |
| 04/21/2025 04/21/25 | Price Changed | $424,000 | -0.2% | $238 / Sq Ft |
| 04/04/2025 04/04/25 | For Sale | $425,000 | -- | $239 / Sq Ft |
Purchase History
| Date | Type | Sale Price | Title Company |
|---|---|---|---|
| Warranty Deed | -- | -- |
Mortgage History
| Date | Status | Loan Amount | Loan Type |
|---|---|---|---|
| Closed | $123,000 | Unknown |
About the Listing Agent
Wendy's Other Listings
Source: Doorify MLS
MLS Number: 10087046
APN: 0754.20-80-8085-000
- 207 High House Rd
- 114 Canterfield Rd
- 117 Red Bud Ct
- 534 Matheson Place
- 631 Springfork Dr Unit 5C3
- 923 Springfork Dr Unit 621
- 102 Joel Ct
- 101 Joel Ct
- 213 Howland Ave
- 101 Murphy Dr
- 103 Cimmaron Ct Unit 20
- 111 Cimmaron Ct
- 204 Phauff Ct
- 111 Strass Ct
- 212 Cross Keys Ct
- 216 Vista Creek Place
- 114 Granby Ct
- 119 Danforth Dr
- 717 Samuel Cary Dr
- 100 Granby Ct






