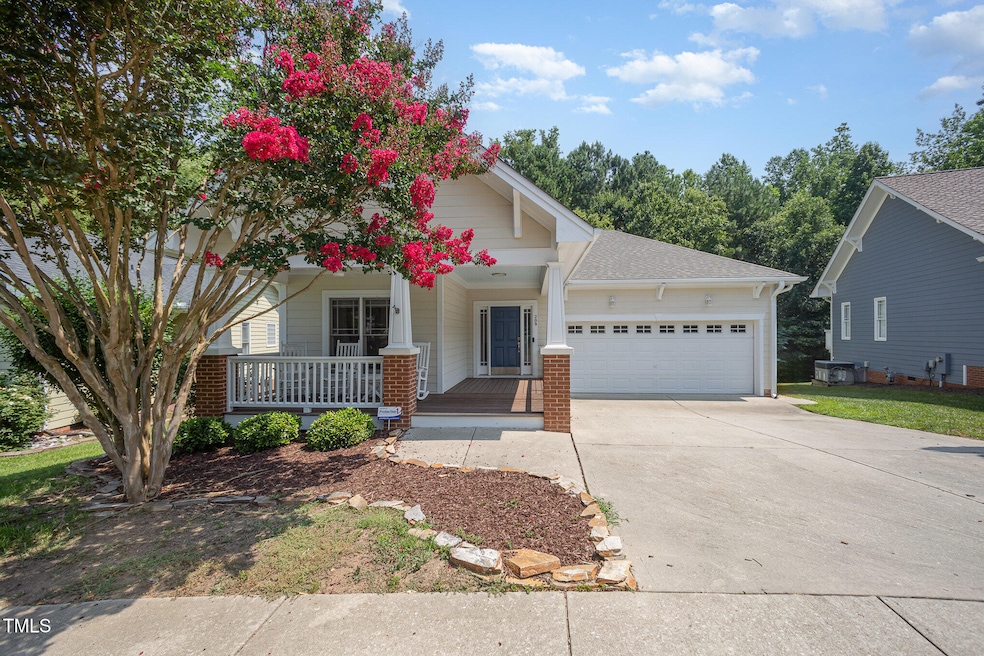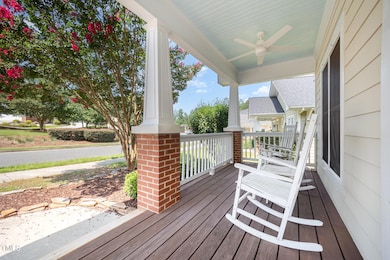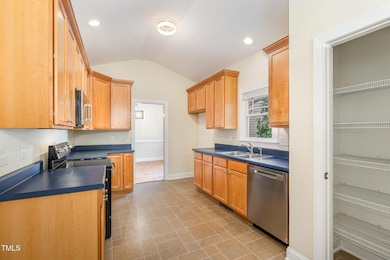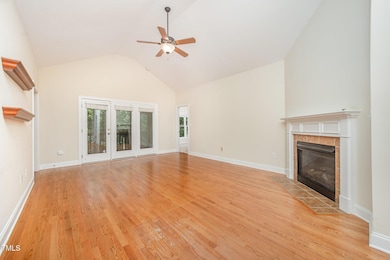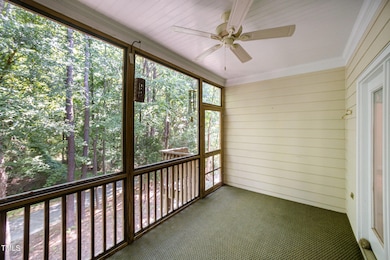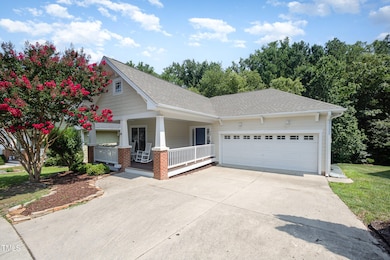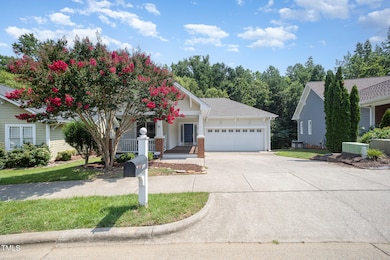Estimated payment $3,042/month
Highlights
- Popular Property
- Craftsman Architecture
- Wood Flooring
- Scotts Ridge Elementary School Rated A
- Cathedral Ceiling
- Main Floor Bedroom
About This Home
BACK ON THE MARKET! Buyer changed her mind. This 3 bedroom, 2 bath ranch home in desirable Apex neighborhood features a split bedroom floor plan and spacious layout. Step inside to a welcoming foyer with crown molding, 9' ceiling and hardwood floors. The large family room with hardwoods boasts vaulted ceilings and gas log fireplace opens into the formal dining room. The kitchen with stainless steel appliances and breakfast nook also includes a pantry. The large primary suite is at the back of the home for privacy and overlooks the serene, wooded backyard. Enjoy two walk-in closets, dual vanities, a soaking tub, separate shower and linen closet. The two additional bedrooms are thoughtfully placed on the opposite side of the home for added privacy. Relax on your choice of the large covered front porch or the screened-in back porch. The home backs up to woods and a paved greenway trail. The roof was replaced in 2021, the HVAC in 2022 and the water heater in 2024. New paint and carpet in the bedrooms! Newly finished hardwood flooring in the main living and dining areas. This one level home combines comfort, function and charm!
Home Details
Home Type
- Single Family
Est. Annual Taxes
- $4,552
Year Built
- Built in 2003
HOA Fees
- $30 Monthly HOA Fees
Parking
- 2 Car Attached Garage
- Front Facing Garage
- 2 Open Parking Spaces
Home Design
- Craftsman Architecture
- Shingle Roof
- Concrete Perimeter Foundation
Interior Spaces
- 1,851 Sq Ft Home
- 1-Story Property
- Crown Molding
- Cathedral Ceiling
- Ceiling Fan
- Gas Log Fireplace
- Blinds
- Window Screens
- Living Room
- Dining Room
- Screened Porch
- Basement
- Crawl Space
- Pull Down Stairs to Attic
Kitchen
- Breakfast Room
- Eat-In Kitchen
- Electric Range
- Microwave
- Dishwasher
- Laminate Countertops
- Disposal
Flooring
- Wood
- Carpet
- Laminate
- Tile
Bedrooms and Bathrooms
- 3 Main Level Bedrooms
- 2 Full Bathrooms
- Primary bathroom on main floor
- Separate Shower in Primary Bathroom
- Soaking Tub
- Bathtub with Shower
- Separate Shower
Laundry
- Laundry Room
- Laundry on main level
- Sink Near Laundry
- Washer and Electric Dryer Hookup
Schools
- Scotts Ridge Elementary School
- Apex Middle School
- Apex High School
Utilities
- Central Air
- Heat Pump System
- Electric Water Heater
Additional Features
- Outdoor Storage
- 7,405 Sq Ft Lot
Listing and Financial Details
- Assessor Parcel Number 0731891685
Community Details
Overview
- Association fees include unknown
- The Green At Scott's Mill Master Owners Assoc. Association, Phone Number (919) 461-0102
- Green At Scotts Mill Subdivision
Recreation
- Community Pool
Security
- Resident Manager or Management On Site
Map
Home Values in the Area
Average Home Value in this Area
Tax History
| Year | Tax Paid | Tax Assessment Tax Assessment Total Assessment is a certain percentage of the fair market value that is determined by local assessors to be the total taxable value of land and additions on the property. | Land | Improvement |
|---|---|---|---|---|
| 2025 | $4,656 | $531,000 | $160,000 | $371,000 |
| 2024 | $4,552 | $531,000 | $160,000 | $371,000 |
| 2023 | $3,815 | $345,898 | $66,000 | $279,898 |
| 2022 | $3,581 | $345,898 | $66,000 | $279,898 |
| 2021 | $3,444 | $345,898 | $66,000 | $279,898 |
| 2020 | $3,410 | $345,898 | $66,000 | $279,898 |
| 2019 | $3,163 | $276,746 | $56,000 | $220,746 |
| 2018 | $2,980 | $276,746 | $56,000 | $220,746 |
| 2017 | $2,774 | $276,746 | $56,000 | $220,746 |
| 2016 | $2,733 | $276,746 | $56,000 | $220,746 |
| 2015 | $2,792 | $275,961 | $56,000 | $219,961 |
| 2014 | $2,691 | $275,961 | $56,000 | $219,961 |
Property History
| Date | Event | Price | List to Sale | Price per Sq Ft |
|---|---|---|---|---|
| 11/06/2025 11/06/25 | For Sale | $500,000 | 0.0% | $270 / Sq Ft |
| 10/20/2025 10/20/25 | Off Market | $500,000 | -- | -- |
| 09/09/2025 09/09/25 | For Sale | $500,000 | 0.0% | $270 / Sq Ft |
| 08/28/2025 08/28/25 | Pending | -- | -- | -- |
| 08/11/2025 08/11/25 | Price Changed | $500,000 | -6.5% | $270 / Sq Ft |
| 06/27/2025 06/27/25 | For Sale | $535,000 | -- | $289 / Sq Ft |
Purchase History
| Date | Type | Sale Price | Title Company |
|---|---|---|---|
| Warranty Deed | $235,500 | -- |
Mortgage History
| Date | Status | Loan Amount | Loan Type |
|---|---|---|---|
| Open | $235,000 | Purchase Money Mortgage |
Source: Doorify MLS
MLS Number: 10106084
APN: 0731.08-89-1685-000
- 0 Jb Morgan Rd Unit 10051948
- 103 Garden Side Way
- 541 Village Loop Dr
- 1407 Grappenhall Dr
- 402 Village Loop Dr
- 460 Heritage Village Ln
- 441 Heritage Village Ln
- 448 Heritage Village Ln
- 428 Heritage Village Ln
- 1773 Town Home Dr
- 1104 Barrow Nook Ct
- 1506 Redwater Branch Ct
- 1004 Marston Ct
- 1844 Woodall Crest Dr
- 1105 Capitata Crossing
- 1208 Tartarian Trail
- 1880 Woodall Crest Dr
- 1311 Pendula Path
- 104 Pine Tag Ct
- 1116 Silky Dogwood Trail
- 303 Linwood St Unit 306
- 303 Linwood St Unit 303
- 303 Linwood St Unit 302
- 30000 Summer Crop Ln
- 102 Milky Way Dr
- 1753 Aspen River Ln
- 1765 Aspen River Ln
- 1434 Salem Creek Dr
- 1726 Night Sky Trail
- 1122 Alsace Dr
- 1821 Chatham Flats Dr
- 1821 Chatham Flats Dr Unit B2
- 1821 Chatham Flats Dr Unit C1
- 1821 Chatham Flats Dr Unit A1
- 1811 Aspen River Ln
- 1705 Barrett Run Trail
- 501 W Chatham St
- 1036 Mica Lamp Ct
- 1142 Lookout Ridge Rd
- 130 Brittingham Loop Unit Haddon Hall
