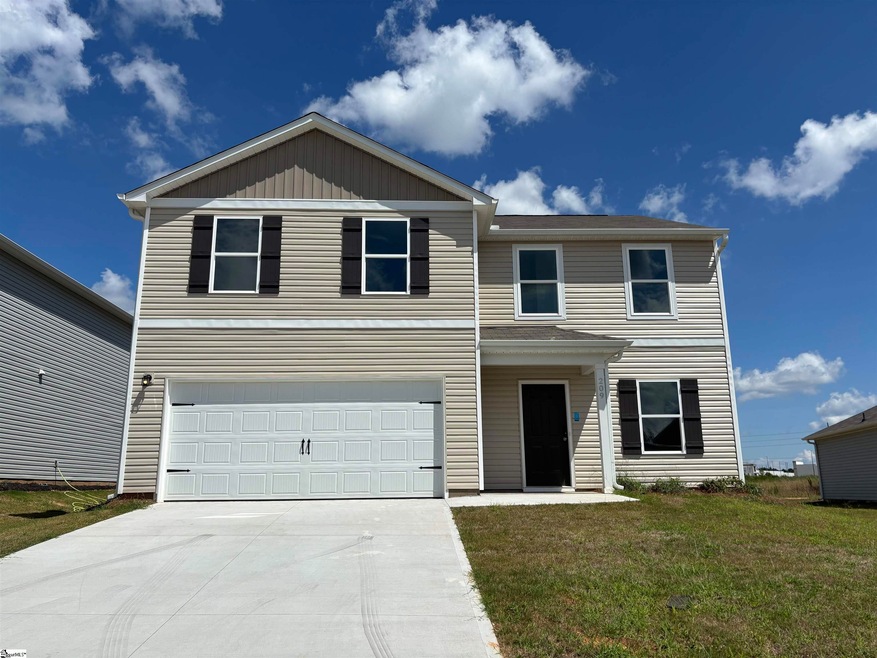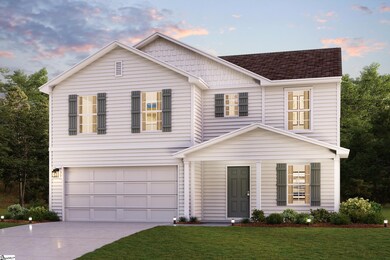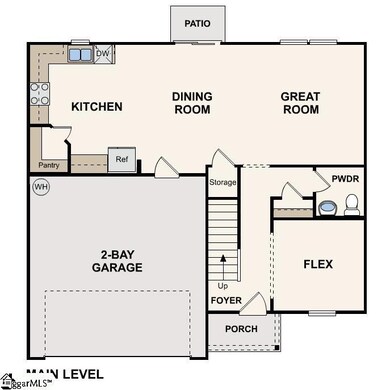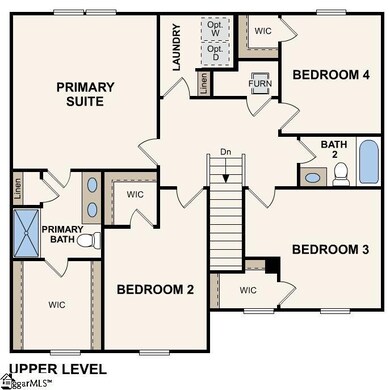Estimated payment $1,139/month
Highlights
- Traditional Architecture
- Granite Countertops
- Walk-In Pantry
- Great Room
- Den
- 2 Car Attached Garage
About This Home
Welcome to your spacious and elegant home in the desirable Buffalo Creek. The stylish Essex Plan this is a 2-story gem offers a spacious open layout perfect for entertaining and everyday living. The inviting kitchen features elegant cabinetry, exquisite granite countertops with a chic backsplash, and high-end stainless steel appliances, including a range with a microwave hood and a modern dishwasher. The main floor also includes a versatile flex room and a chic half bathroom for guests. Upstairs, unwind in the tranquil primary suite with a luxurious en-suite bathroom and a generous walk-in closet. Three additional bedrooms with walk-in closets share a full bathroom. A cozy loft and a convenient walk-in laundry room enhance functionality. Energy-efficient Low-E windows and a one-year limited home warranty complete this exceptional home.
Open House Schedule
-
Friday, November 14, 20251:00 to 4:00 pm11/14/2025 1:00:00 PM +00:0011/14/2025 4:00:00 PM +00:00open houseAdd to Calendar
-
Saturday, November 15, 20251:00 to 4:00 pm11/15/2025 1:00:00 PM +00:0011/15/2025 4:00:00 PM +00:00open houseAdd to Calendar
Home Details
Home Type
- Single Family
Est. Annual Taxes
- $382
Lot Details
- 7,841 Sq Ft Lot
HOA Fees
- $29 Monthly HOA Fees
Parking
- 2 Car Attached Garage
Home Design
- Home Under Construction
- Home is estimated to be completed on 5/16/25
- Traditional Architecture
- Slab Foundation
- Composition Roof
- Vinyl Siding
Interior Spaces
- 2,000-2,199 Sq Ft Home
- 2-Story Property
- Great Room
- Dining Room
- Den
- Fire and Smoke Detector
Kitchen
- Walk-In Pantry
- Electric Oven
- Built-In Microwave
- Dishwasher
- Granite Countertops
Flooring
- Carpet
- Vinyl
Bedrooms and Bathrooms
- 4 Bedrooms
- Walk-In Closet
Laundry
- Laundry Room
- Laundry on upper level
- Washer and Electric Dryer Hookup
Schools
- Buffalo Elementary School
- SIMS Middle School
- Union County High School
Utilities
- Central Air
- Heating Available
- Electric Water Heater
Community Details
- Buffalo Creek Subdivision
- Mandatory home owners association
Listing and Financial Details
- Tax Lot 262
- Assessor Parcel Number 064-13-04-007 000
Map
Home Values in the Area
Average Home Value in this Area
Tax History
| Year | Tax Paid | Tax Assessment Tax Assessment Total Assessment is a certain percentage of the fair market value that is determined by local assessors to be the total taxable value of land and additions on the property. | Land | Improvement |
|---|---|---|---|---|
| 2024 | $382 | $1,200 | $1,200 | $0 |
Property History
| Date | Event | Price | List to Sale | Price per Sq Ft |
|---|---|---|---|---|
| 11/08/2025 11/08/25 | Price Changed | $204,888 | -2.4% | $102 / Sq Ft |
| 10/24/2025 10/24/25 | Price Changed | $209,888 | -2.3% | $104 / Sq Ft |
| 10/12/2025 10/12/25 | Price Changed | $214,888 | -5.7% | $107 / Sq Ft |
| 10/04/2025 10/04/25 | For Sale | $227,888 | -- | $113 / Sq Ft |
Source: Greater Greenville Association of REALTORS®
MLS Number: 1548059
- 175 Industrial Park Rd
- 1416 Peach Orchard Rd
- 237 Maple St
- 1057 Longstone Way Unit 1057 Longstone Way
- 104 Madera Ct
- 116 Martel Dr
- 117 Vermillian Dr
- 36 Shady Ln
- 2479 Country Club Rd
- 200 Canaan Pointe Dr
- 157 Evvalane Dr
- 137 Edgecombe Rd Unit Utilities and Furnished
- 837 Vistamount Path
- 1631 Fernwood Glendale Rd
- 219 Lakewood Dr
- 1097 Union St
- 31 Summercreek Dr
- 2462 E Blackstock Rd
- 1514 Fernwood Glendale Rd
- 159 Spirit Dr




