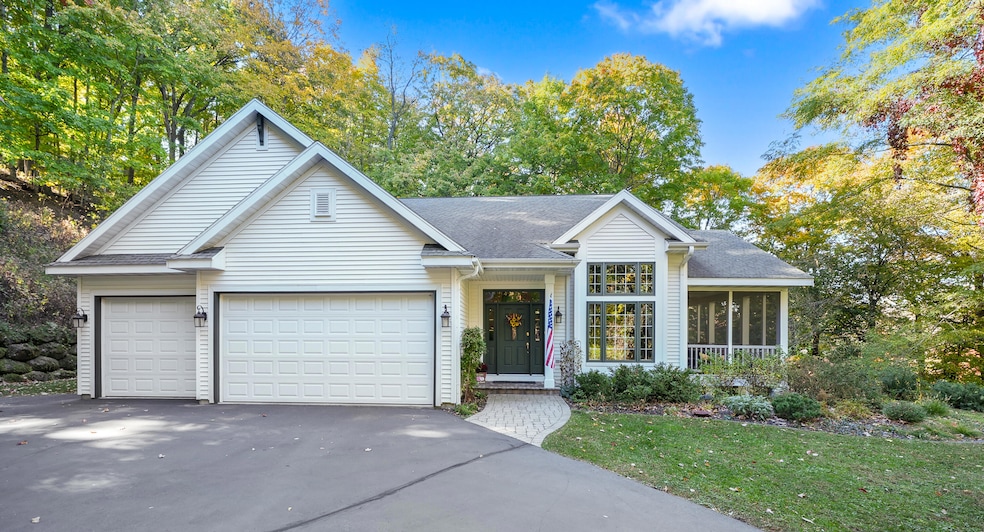
209 Jensen Dr Fontana, WI 53125
Highlights
- 0.44 Acre Lot
- Cape Cod Architecture
- Vaulted Ceiling
- Open Floorplan
- Wooded Lot
- Wood Flooring
About This Home
As of February 2025You will feel like you're living in a treehouse in this charming 2 story European style, 4 bedroom, 4.5 bath cottage. Wonderful 10 X 32 screened porch & walkout lower level to a patio with wooded views of the environmental corrider, just up the street from Country Club Estates Lake Access & next to Big Foot Country Club! Features: Vaulted greatroom & dining ceilings, oversized windows, French door & slider to screened porch, gas fireplace, cherry wood floors, spacious gourmet kitchen, custom antique tile backsplash & hood, Dacor range, solid cherry cabinets, granite, 1st floor laundry, 1st & 2nd floor en suite bedrooms, 9' ceilings in the lower level, large windows, wet bar, wainscoting, in floor radiant heat, ample storage. 3 Car Garage has built in storage, open shelving & workbench.
Last Agent to Sell the Property
Compass Wisconsin-Lake Geneva License #50356-94 Listed on: 01/29/2025

Home Details
Home Type
- Single Family
Est. Annual Taxes
- $8,184
Lot Details
- 0.44 Acre Lot
- Cul-De-Sac
- Wooded Lot
Parking
- 3 Car Attached Garage
- Driveway
Home Design
- Cape Cod Architecture
- Poured Concrete
- Vinyl Siding
Interior Spaces
- 2-Story Property
- Open Floorplan
- Wet Bar
- Vaulted Ceiling
- Gas Fireplace
- Wood Flooring
- Home Security System
Kitchen
- Oven
- Range
- Microwave
- Dishwasher
- Disposal
Bedrooms and Bathrooms
- 4 Bedrooms
- Main Floor Bedroom
- Walk-In Closet
Laundry
- Dryer
- Washer
Finished Basement
- Walk-Out Basement
- Basement Fills Entire Space Under The House
- Finished Basement Bathroom
- Basement Windows
Outdoor Features
- Patio
- Shed
Schools
- Fontana Elementary School
- Big Foot High School
Utilities
- Forced Air Heating and Cooling System
- Heating System Uses Natural Gas
- High Speed Internet
- Cable TV Available
Community Details
- Property has a Home Owners Association
- Country Club Estates Subdivision
Listing and Financial Details
- Exclusions: 2 Chandeliers, Lower Level Bathroom Mirror
- Assessor Parcel Number SCT 00012
Ownership History
Purchase Details
Home Financials for this Owner
Home Financials are based on the most recent Mortgage that was taken out on this home.Similar Homes in the area
Home Values in the Area
Average Home Value in this Area
Purchase History
| Date | Type | Sale Price | Title Company |
|---|---|---|---|
| Warranty Deed | $1,200,000 | None Listed On Document |
Property History
| Date | Event | Price | Change | Sq Ft Price |
|---|---|---|---|---|
| 02/27/2025 02/27/25 | Sold | $1,200,000 | -7.3% | $340 / Sq Ft |
| 01/29/2025 01/29/25 | For Sale | $1,295,000 | -- | $367 / Sq Ft |
Tax History Compared to Growth
Tax History
| Year | Tax Paid | Tax Assessment Tax Assessment Total Assessment is a certain percentage of the fair market value that is determined by local assessors to be the total taxable value of land and additions on the property. | Land | Improvement |
|---|---|---|---|---|
| 2024 | $8,184 | $1,086,200 | $278,700 | $807,500 |
| 2023 | $7,945 | $641,300 | $185,800 | $455,500 |
| 2022 | $8,197 | $641,300 | $185,800 | $455,500 |
| 2021 | $7,380 | $641,300 | $185,800 | $455,500 |
| 2020 | $7,018 | $538,400 | $156,700 | $381,700 |
| 2019 | $6,877 | $538,400 | $156,700 | $381,700 |
| 2018 | $6,879 | $538,400 | $156,700 | $381,700 |
| 2017 | $6,869 | $538,400 | $156,700 | $381,700 |
| 2016 | $7,283 | $538,400 | $156,700 | $381,700 |
| 2015 | $7,331 | $538,400 | $156,700 | $381,700 |
| 2014 | $7,459 | $538,400 | $156,700 | $381,700 |
| 2013 | $7,459 | $565,700 | $184,000 | $381,700 |
Agents Affiliated with this Home
-
T
Seller's Agent in 2025
Tricia Forbeck
Compass Wisconsin-Lake Geneva
(262) 745-1145
102 in this area
157 Total Sales
-
D
Buyer's Agent in 2025
Dawn DeMarco
Berkshire Hathaway Starck Real Estate
(262) 273-4500
4 in this area
11 Total Sales
Map
Source: Metro MLS
MLS Number: 1903614
APN: SCT00012
- 225 Waubun Dr
- 906 Tarrant Dr
- 263 Pottawatomi Dr
- 33 Abbey Villa Cir Unit F
- 720 Arrowhead Dr
- 18 Abbey Villa Cir Unit G
- 933 Juneau Dr
- 982 Tarrant Dr
- 571 Mill St Unit 1
- 571 Mill St Unit 2
- 438 Sylvan Dr
- 442 Forest Dr
- 880 Windsor Dr Unit J1
- 432 Harvard Ave Unit 5E 6F
- 481 Mill St
- 1019 Tarrant Dr
- 1090 Shabbona Dr
- 890 Windsor Dr Unit 4
- 269 Fontana Blvd Unit 2369
- 269 Fontana Blvd Unit 2668
