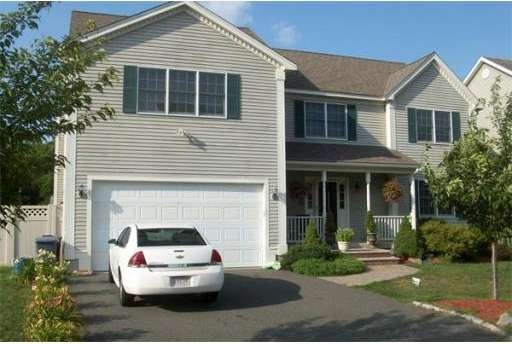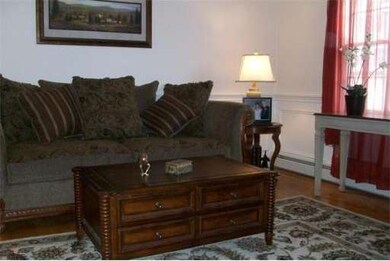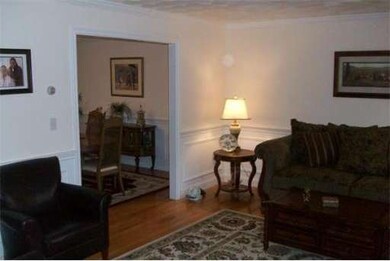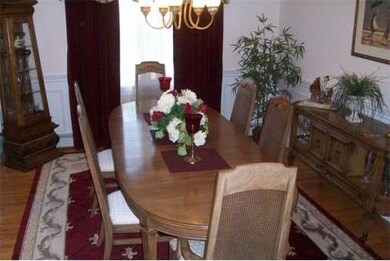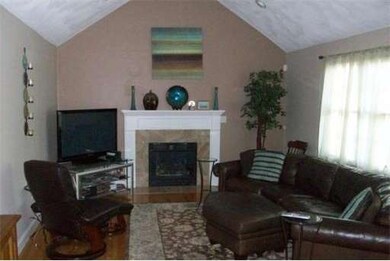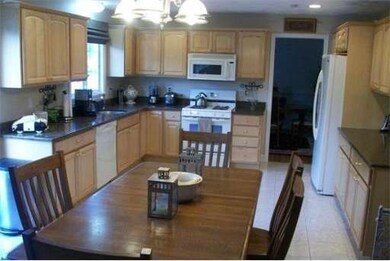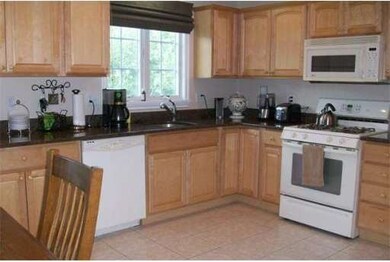
209 Judge Rd Lynn, MA 01904
Lynn Woods NeighborhoodAbout This Home
As of November 2018Elegant colonial with contemporary flair. Tiled, granite kitchen featuring sliding doors to backyard deck & patio. Inviting, formal dining & living rooms are complemented with custom wainscoting. Vaulted ceilings in master bedroom & fireplaced family room add to this homes wonderful combination of light, air & space. 2nd floor laundry, central air & vac, Owens-Corning basement refinishing system are just a few of this homes many features.
Last Buyer's Agent
Matthew Newhall
Century 21 Tradition - Georgetown License #454004906

Home Details
Home Type
Single Family
Est. Annual Taxes
$10,494
Year Built
2003
Lot Details
0
Listing Details
- Lot Description: Paved Drive, Fenced/Enclosed
- Special Features: None
- Property Sub Type: Detached
- Year Built: 2003
Interior Features
- Has Basement: Yes
- Fireplaces: 1
- Primary Bathroom: Yes
- Number of Rooms: 9
- Amenities: Public Transportation, Shopping, Park, Walk/Jog Trails, Golf Course, Medical Facility, Highway Access, Private School, Public School
- Electric: 200 Amps
- Energy: Insulated Windows
- Flooring: Wood, Tile
- Interior Amenities: Central Vacuum, Security System, Cable Available
- Basement: Full, Partially Finished
- Bedroom 2: Second Floor
- Bedroom 3: Second Floor
- Bedroom 4: Second Floor
- Bathroom #1: First Floor
- Bathroom #2: Second Floor
- Bathroom #3: Second Floor
- Kitchen: First Floor
- Laundry Room: Second Floor
- Living Room: First Floor
- Master Bedroom: Second Floor
- Master Bedroom Description: Closet - Walk-in, Ceiling - Cathedral, Flooring - Wood
- Dining Room: First Floor
- Family Room: First Floor
Exterior Features
- Construction: Frame
- Exterior: Wood
- Exterior Features: Porch, Deck, Patio
- Foundation: Poured Concrete
Garage/Parking
- Garage Parking: Under
- Garage Spaces: 2
- Parking: Off-Street, Paved Driveway
- Parking Spaces: 4
Utilities
- Cooling Zones: 4
- Heat Zones: 5
- Hot Water: Natural Gas, Tank
- Water/Sewer: City/Town Water, City/Town Sewer
- Utility Connections: for Gas Range, for Gas Oven, Washer Hookup
Ownership History
Purchase Details
Home Financials for this Owner
Home Financials are based on the most recent Mortgage that was taken out on this home.Purchase Details
Purchase Details
Home Financials for this Owner
Home Financials are based on the most recent Mortgage that was taken out on this home.Purchase Details
Home Financials for this Owner
Home Financials are based on the most recent Mortgage that was taken out on this home.Purchase Details
Similar Homes in the area
Home Values in the Area
Average Home Value in this Area
Purchase History
| Date | Type | Sale Price | Title Company |
|---|---|---|---|
| Not Resolvable | $680,000 | -- | |
| Deed | -- | -- | |
| Deed | -- | -- | |
| Not Resolvable | $455,000 | -- | |
| Deed | $545,000 | -- | |
| Deed | $545,000 | -- | |
| Deed | $539,900 | -- | |
| Deed | $539,900 | -- |
Mortgage History
| Date | Status | Loan Amount | Loan Type |
|---|---|---|---|
| Open | $43,000 | Credit Line Revolving | |
| Open | $557,000 | Stand Alone Refi Refinance Of Original Loan | |
| Closed | $550,000 | Stand Alone Refi Refinance Of Original Loan | |
| Closed | $544,000 | New Conventional | |
| Previous Owner | $320,000 | New Conventional | |
| Previous Owner | $435,200 | Purchase Money Mortgage |
Property History
| Date | Event | Price | Change | Sq Ft Price |
|---|---|---|---|---|
| 11/26/2018 11/26/18 | Sold | $680,000 | -2.8% | $249 / Sq Ft |
| 10/05/2018 10/05/18 | Pending | -- | -- | -- |
| 09/12/2018 09/12/18 | For Sale | $699,900 | +53.8% | $257 / Sq Ft |
| 09/24/2012 09/24/12 | Sold | $455,000 | 0.0% | $167 / Sq Ft |
| 09/21/2012 09/21/12 | Off Market | $455,000 | -- | -- |
| 06/21/2012 06/21/12 | Price Changed | $475,000 | -0.8% | $174 / Sq Ft |
| 05/02/2012 05/02/12 | Price Changed | $479,000 | -1.2% | $176 / Sq Ft |
| 03/18/2012 03/18/12 | Price Changed | $484,900 | 0.0% | $178 / Sq Ft |
| 03/18/2012 03/18/12 | For Sale | $484,900 | +6.6% | $178 / Sq Ft |
| 03/13/2012 03/13/12 | Off Market | $455,000 | -- | -- |
| 01/17/2012 01/17/12 | For Sale | $489,900 | +7.7% | $180 / Sq Ft |
| 01/13/2012 01/13/12 | Off Market | $455,000 | -- | -- |
| 09/20/2011 09/20/11 | Price Changed | $489,900 | -1.0% | $180 / Sq Ft |
| 07/13/2011 07/13/11 | For Sale | $495,000 | -- | $182 / Sq Ft |
Tax History Compared to Growth
Tax History
| Year | Tax Paid | Tax Assessment Tax Assessment Total Assessment is a certain percentage of the fair market value that is determined by local assessors to be the total taxable value of land and additions on the property. | Land | Improvement |
|---|---|---|---|---|
| 2025 | $10,494 | $1,012,900 | $208,300 | $804,600 |
| 2024 | $10,126 | $961,600 | $199,800 | $761,800 |
| 2023 | $10,017 | $898,400 | $222,300 | $676,100 |
| 2022 | $9,904 | $796,800 | $167,400 | $629,400 |
| 2021 | $9,376 | $719,600 | $161,500 | $558,100 |
| 2020 | $9,238 | $689,400 | $153,000 | $536,400 |
| 2019 | $8,723 | $610,000 | $129,900 | $480,100 |
| 2018 | $8,742 | $577,000 | $154,800 | $422,200 |
| 2017 | $8,390 | $537,800 | $144,800 | $393,000 |
| 2016 | $8,181 | $505,600 | $134,800 | $370,800 |
| 2015 | $7,896 | $471,400 | $133,400 | $338,000 |
Agents Affiliated with this Home
-
Katie DiVirgilio

Seller's Agent in 2018
Katie DiVirgilio
RE/MAX 360
(617) 285-9847
44 in this area
296 Total Sales
-
James Fraher
J
Seller's Agent in 2012
James Fraher
Fast Track Realty Group
(339) 440-4747
8 Total Sales
-
M
Buyer's Agent in 2012
Matthew Newhall
Century 21 Tradition - Georgetown
Map
Source: MLS Property Information Network (MLS PIN)
MLS Number: 71260982
APN: LYNN-000048-000013-000148
- 57 Crooker Dr
- 48 Lansing Rd
- 900 Lynnfield St Unit 33
- 12 Casco Rd
- 1100 Salem St Unit 93
- 1100 Salem St Unit 46
- 930 Salem St
- 37 Locust St
- 100 Harris Rd
- 1 Ingalls Terrace
- 2 Anchor Rd
- 54 Harris Rd
- 11 Will Sawyer St
- 217 Cedar Brook Rd
- 344 Broadway
- 21 Joyce Rd
- 67 Brook Dr
- 6 Stagecoach Ln
- 220 Broadway Unit 304
- 5 Stagecoach Ln
