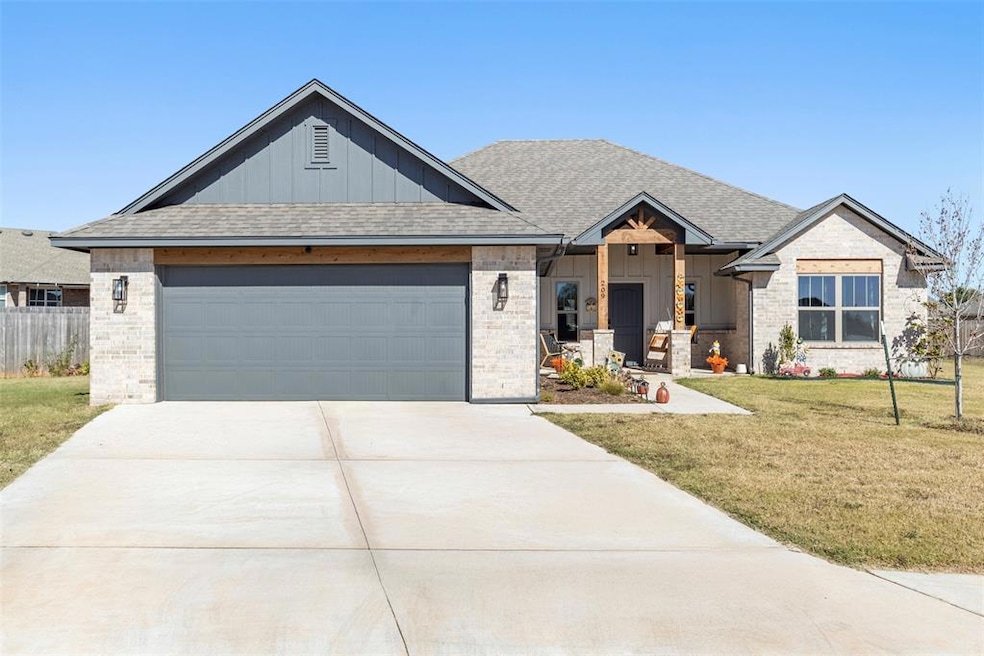Estimated payment $1,897/month
About This Home
USDA eligible!! New fence installed! Seller is offering some concessions with an acceptable offer, and there is a 10-year home warranty currently on the home which can be transferred to buyers! Welcome to this four-bedroom, two-bathroom gem in the sought-after Azalea Farms addition of Noble! Built in 2024, this home showcases impeccable craftsmanship and modern design- because life’s too short for DIY mysteries hiding behind fresh paint. The kitchen takes center stage with sleek quartz countertops ready for everything from gourmet experiments to late night snacks. The spacious primary suite offers a private retreat where you can relax and recharge, while three additional bedrooms provide flexibility for guests, hobbies, or the home office you’ve been meaning to set up. Step outside and enjoy your expansive lot. It's perfect for backyard barbecues, weekend projects, or creating the outdoor oasis you’ve been dreaming of! Nestled in Noble’s welcoming community, you’ll appreciate the small-town charm paired with modern convenience. There are plenty of desired shopping/grocery stores nearby (no trekking across town for milk and eggs required). Top-rated schools are just minutes away, and Eagle Cliff Park offers plenty of space to explore and unwind! Property lines are marked in the backyard. Seller is moving to be closer to family and reserves the security cameras throughout the house and outside. Don't hesitate to tour this gorgeous home!
Home Details
Home Type
- Single Family
Year Built
- Built in 2024
HOA Fees
- $32 Monthly HOA Fees
Parking
- 2
Home Design
- Composition Roof
Outdoor Features
- Covered Patio or Porch
Listing and Financial Details
- Legal Lot and Block 5 / 8
Map
Home Values in the Area
Average Home Value in this Area
Property History
| Date | Event | Price | List to Sale | Price per Sq Ft | Prior Sale |
|---|---|---|---|---|---|
| 03/01/2026 03/01/26 | Price Changed | $304,000 | +1.8% | $178 / Sq Ft | |
| 01/07/2026 01/07/26 | Price Changed | $298,500 | -0.2% | $175 / Sq Ft | |
| 12/08/2025 12/08/25 | Price Changed | $299,000 | -2.0% | $175 / Sq Ft | |
| 11/03/2025 11/03/25 | Price Changed | $305,000 | -3.2% | $179 / Sq Ft | |
| 10/22/2025 10/22/25 | For Sale | $315,000 | +10.6% | $185 / Sq Ft | |
| 04/25/2025 04/25/25 | Sold | $284,922 | 0.0% | $167 / Sq Ft | View Prior Sale |
| 03/10/2025 03/10/25 | Pending | -- | -- | -- | |
| 03/04/2025 03/04/25 | Price Changed | $284,922 | -10.9% | $167 / Sq Ft | |
| 09/16/2024 09/16/24 | For Sale | $319,950 | -- | $188 / Sq Ft |
Source: MLSOK
MLS Number: OKC1197322
- 1106 Azalea Farms Rd
- 1102 Azalea Farms Rd
- 133 Firethorn Way
- 1111 Wisteria Way
- 1103 Wisteria Way
- 1100 Wisteria Way
- 1104 Wisteria Way
- 120 Mountain Laurel Way
- 1206 Wisteria Way
- 118 Mountain Laurel Way
- 1208 Wisteria Way
- 107 S 8th St
- 827 Twin Lakes Dr
- 517 Caldwell Dr
- 600 Hillsboro Dr
- 1613 W Fall Rd
- 513 Hillsboro Dr
- 512 Hillsboro Dr
- 513 Caldwell Dr
- 601 Caldwell Dr
- 312 N 6th St
- 121 Stonewood Dr
- 313 N 4th St Unit 4
- 410 E Walnut St Unit 4
- 305 S 5th St Unit B
- 1012 N 5th St Unit 1014
- 905 Aspen Ct Unit 907
- 901 S Highway 77 Unit 2
- 316 Woodbriar Rd
- 1014 Rose Rock Ln
- 1401 N 8th St
- 3927 24th Ave SE
- 3701 24th Ave SE
- 4413 Spyglass Dr
- 4402 12th Ave SE
- 2049 Sierra St
- 4415 Hawk Owl Dr
- 905 Eagle Cliff Dr
- 3700 12th Ave SE
- 3751 Eagle Cliff Dr
Ask me questions while you tour the home.







