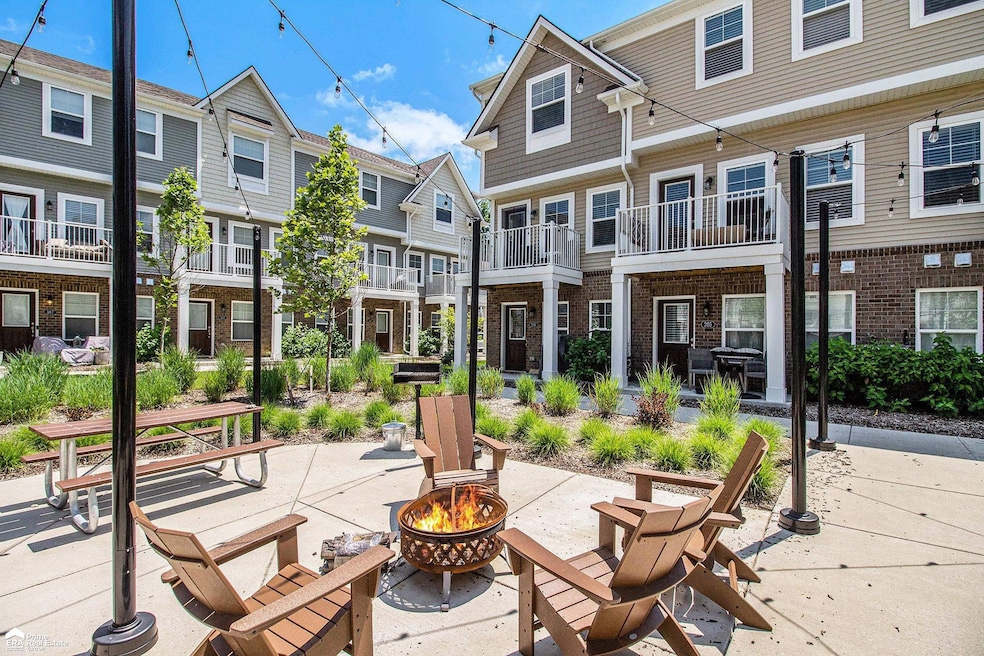209 Katie Ln Brighton, MI 48116
Estimated payment $2,583/month
Highlights
- Balcony
- 1 Car Attached Garage
- High Speed Internet
- Hilton Road Elementary School Rated A
- Forced Air Heating and Cooling System
- Carpet
About This Home
Outstanding Opportunity~~Premium End Unit Townhome Offering Additional Bright Windows Filling Beautiful Living Spaces with Natural Light and Fronting to the Community Courtyard with Seating and Firepit the Perfect Place to Meet and Greet Friends and Neighbors~~This Original Owner Chose to Upgrade the Home with Premium 42" Upper Kitchen Cabinets, Quartz Counters, Subway Tile Backsplash, Quality GE Stainless Appliances, Large Capacity Front Load Washer / Dryer, Stylish 50" Linear Recessed Fireplace, Tiled Bathrooms, Raised Vanities, Upgraded Carpet and Luxury laminate Flooring~~Fantastic Open Floorplan ~~Retire to one of Two En Suite Bedrooms Including a Primary Suite with Custom Closet Organizer, Private Full Bath w/ Tiled Shower and Courtyard Views~~~An Entry Level Flex Room Gives Opportunity for a Media Area, Game Room, Office, or Gym Great Storage with the Deep 1 Car Garage~~Enjoy Morning Coffee on the Balcony or Relaxing on the Front Patio~~All this Just a Few Blocks from Downtown Brighton, Shopping, Restaurants and Parks~~Easy Access to 1-96 / US 23 BATVAI
Listing Agent
ERA Prime Real Estate Group License #FAAR-125338 Listed on: 07/28/2025
Townhouse Details
Home Type
- Townhome
Est. Annual Taxes
Year Built
- Built in 2022
HOA Fees
- $250 Monthly HOA Fees
Parking
- 1 Car Attached Garage
Home Design
- Brick Exterior Construction
- Slab Foundation
- Vinyl Siding
Interior Spaces
- 1,592 Sq Ft Home
- Living Room with Fireplace
Kitchen
- Oven or Range
- Microwave
- Dishwasher
- Disposal
Flooring
- Carpet
- Laminate
- Vinyl
Bedrooms and Bathrooms
- 2 Bedrooms
Laundry
- Dryer
- Washer
Outdoor Features
- Balcony
Utilities
- Forced Air Heating and Cooling System
- Heating System Uses Natural Gas
- High Speed Internet
- Internet Available
Community Details
- Brighton Square Subdivision
Listing and Financial Details
- Assessor Parcel Number 18-30-407-047
Map
Home Values in the Area
Average Home Value in this Area
Tax History
| Year | Tax Paid | Tax Assessment Tax Assessment Total Assessment is a certain percentage of the fair market value that is determined by local assessors to be the total taxable value of land and additions on the property. | Land | Improvement |
|---|---|---|---|---|
| 2025 | $5,623 | $145,700 | $0 | $0 |
| 2024 | $4,348 | $139,200 | $0 | $0 |
| 2023 | $4,139 | $132,500 | $0 | $0 |
| 2022 | $258 | $63,400 | $0 | $0 |
| 2021 | $258 | $42,000 | $0 | $0 |
| 2020 | $256 | $18,700 | $0 | $0 |
Property History
| Date | Event | Price | Change | Sq Ft Price |
|---|---|---|---|---|
| 08/23/2025 08/23/25 | Pending | -- | -- | -- |
| 07/28/2025 07/28/25 | For Sale | $349,900 | -- | $220 / Sq Ft |
Purchase History
| Date | Type | Sale Price | Title Company |
|---|---|---|---|
| Warranty Deed | $314,997 | First American Title |
Mortgage History
| Date | Status | Loan Amount | Loan Type |
|---|---|---|---|
| Open | $251,997 | New Conventional | |
| Previous Owner | $24,250,000 | Construction |
Source: Michigan Multiple Listing Service
MLS Number: 50183224
APN: 18-30-407-047
- 504 Anne Ave
- 507 Anne Ave
- 584 Anne Ave
- 197 Sean St
- 119 Pondview Ct Unit 9
- 8741 Green Willow St Unit 11
- 8737 Green Willow St
- 8723 Meadowbrook Dr
- 8719 Meadowbrook Dr Unit 5
- 292 N 1st St
- 302 N 2nd St Unit 5
- 4633 Crestway Dr
- 1065 Spring Trail Ct
- 211 Madison St Unit 37
- 4259 Deeside Dr
- 4291 Deeside Dr
- 4125 Flint Rd
- 429 Carter Lake Rd
- 120 S 5th St
- 910 Michigan St







