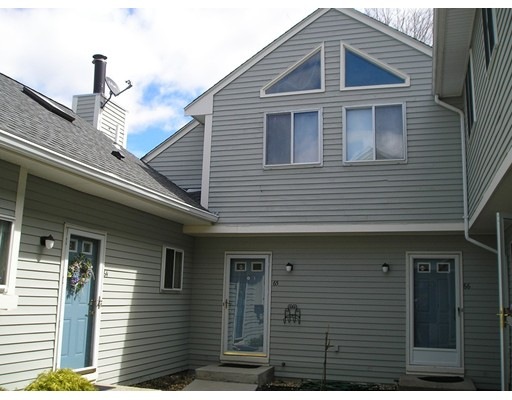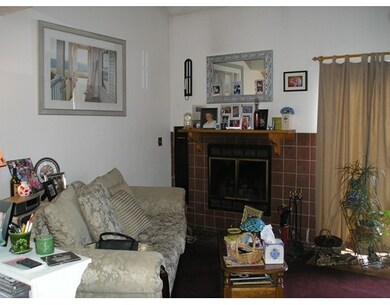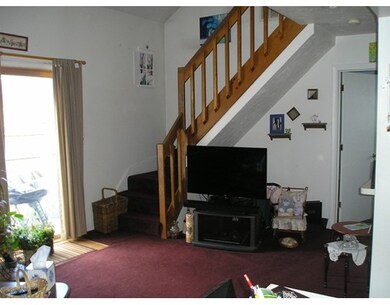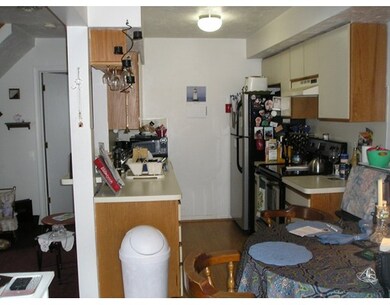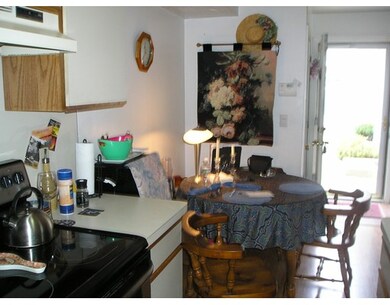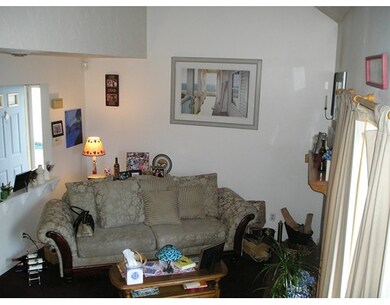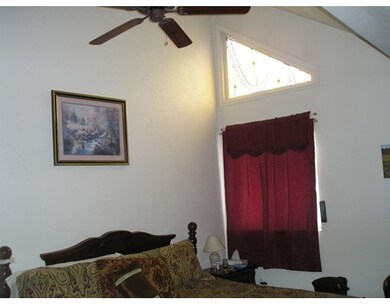
209 Lake St Unit 65 East Weymouth, MA 02189
About This Home
As of August 2019Welcome to WHITMAN POND VILLAGE. This townhouse features: Fireplace Living room, Loft style Master Bedroom with Cathedral ceilings and ceiling fan, Kitchen with dining area and sliders to private fenced in yard with patio for cookouts and outside storage. Other features include: Central air, IN unit 2nd floor laundry, pergo floors, wall to wall carpeting, attic storage and stained glass accent windows. Great location for Commuters, short walk to Pond, close to Jackson Square and convenient to Commuter Rail. Easy access to Highway as well as shopping. Pets are allowed. Easy to show on lockbox. Call for all appointments no showings will be set up online.
Property Details
Home Type
Condominium
Est. Annual Taxes
$3,108
Year Built
1985
Lot Details
0
Listing Details
- Unit Level: 1
- Property Type: Condominium/Co-Op
- CC Type: Condo
- Style: Townhouse
- Other Agent: 2.50
- Lead Paint: Unknown
- Year Built Description: Actual
- Special Features: None
- Property Sub Type: Condos
- Year Built: 1985
Interior Features
- Has Basement: No
- Fireplaces: 1
- Number of Rooms: 4
- Amenities: Public Transportation, Shopping, Medical Facility, Public School
- Electric: Circuit Breakers
- Flooring: Wall to Wall Carpet
- Interior Amenities: Cable Available
- Bedroom 2: First Floor
- Bathroom #1: Second Floor
- Kitchen: First Floor
- Laundry Room: Second Floor
- Living Room: First Floor
- Master Bedroom: Second Floor
- No Bedrooms: 2
- Full Bathrooms: 1
- No Living Levels: 2
- Main Lo: K95001
- Main So: AN2693
Exterior Features
- Construction: Frame
- Exterior: Wood
- Exterior Unit Features: Patio, Fenced Yard
Garage/Parking
- Parking: Off-Street, Deeded, Guest
- Parking Spaces: 1
Utilities
- Cooling Zones: 1
- Heat Zones: 1
- Sewer: City/Town Sewer
- Water: City/Town Water
Condo/Co-op/Association
- Condominium Name: Whitman Pond Village
- Association Fee Includes: Master Insurance, Exterior Maintenance, Landscaping, Snow Removal, Refuse Removal
- Management: Professional - Off Site
- Pets Allowed: Yes
- No Units: 77
- Unit Building: 65
Fee Information
- Fee Interval: Monthly
Lot Info
- Zoning: res
Ownership History
Purchase Details
Home Financials for this Owner
Home Financials are based on the most recent Mortgage that was taken out on this home.Purchase Details
Home Financials for this Owner
Home Financials are based on the most recent Mortgage that was taken out on this home.Purchase Details
Home Financials for this Owner
Home Financials are based on the most recent Mortgage that was taken out on this home.Purchase Details
Home Financials for this Owner
Home Financials are based on the most recent Mortgage that was taken out on this home.Similar Homes in the area
Home Values in the Area
Average Home Value in this Area
Purchase History
| Date | Type | Sale Price | Title Company |
|---|---|---|---|
| Not Resolvable | $244,900 | -- | |
| Not Resolvable | $200,000 | -- | |
| Deed | $224,900 | -- | |
| Deed | $203,000 | -- |
Mortgage History
| Date | Status | Loan Amount | Loan Type |
|---|---|---|---|
| Open | $220,410 | New Conventional | |
| Previous Owner | $200,000 | VA | |
| Previous Owner | $165,852 | FHA | |
| Previous Owner | $168,675 | Purchase Money Mortgage | |
| Previous Owner | $56,225 | No Value Available | |
| Previous Owner | $184,000 | No Value Available | |
| Previous Owner | $34,500 | No Value Available | |
| Previous Owner | $196,900 | Purchase Money Mortgage | |
| Previous Owner | $91,000 | No Value Available |
Property History
| Date | Event | Price | Change | Sq Ft Price |
|---|---|---|---|---|
| 08/28/2019 08/28/19 | Sold | $244,900 | 0.0% | $316 / Sq Ft |
| 07/18/2019 07/18/19 | Pending | -- | -- | -- |
| 07/16/2019 07/16/19 | Price Changed | $244,900 | -2.0% | $316 / Sq Ft |
| 07/01/2019 07/01/19 | For Sale | $249,900 | 0.0% | $322 / Sq Ft |
| 06/24/2019 06/24/19 | Pending | -- | -- | -- |
| 06/21/2019 06/21/19 | For Sale | $249,900 | +25.0% | $322 / Sq Ft |
| 06/16/2017 06/16/17 | Sold | $200,000 | -9.0% | $258 / Sq Ft |
| 04/13/2017 04/13/17 | Pending | -- | -- | -- |
| 04/09/2017 04/09/17 | For Sale | $219,900 | -- | $283 / Sq Ft |
Tax History Compared to Growth
Tax History
| Year | Tax Paid | Tax Assessment Tax Assessment Total Assessment is a certain percentage of the fair market value that is determined by local assessors to be the total taxable value of land and additions on the property. | Land | Improvement |
|---|---|---|---|---|
| 2025 | $3,108 | $307,700 | $0 | $307,700 |
| 2024 | $2,875 | $279,900 | $0 | $279,900 |
| 2023 | $2,686 | $257,000 | $0 | $257,000 |
| 2022 | $2,655 | $231,700 | $0 | $231,700 |
| 2021 | $2,556 | $217,700 | $0 | $217,700 |
| 2020 | $2,450 | $205,500 | $0 | $205,500 |
| 2019 | $2,351 | $194,000 | $0 | $194,000 |
| 2018 | $2,191 | $175,300 | $0 | $175,300 |
| 2017 | $2,120 | $165,500 | $0 | $165,500 |
| 2016 | $1,921 | $150,100 | $0 | $150,100 |
| 2015 | $1,854 | $143,700 | $0 | $143,700 |
| 2014 | $1,811 | $136,200 | $0 | $136,200 |
Agents Affiliated with this Home
-

Seller's Agent in 2019
Paul White
Keller Williams Realty Signature Properties
(781) 789-4672
261 Total Sales
-

Buyer's Agent in 2019
Ted Coleman
Beacon Rock Realty Services
(617) 775-6575
-

Seller's Agent in 2017
Barry J Hurst
Coldwell Banker Realty - Easton
(508) 272-4647
23 Total Sales
Map
Source: MLS Property Information Network (MLS PIN)
MLS Number: 72143440
APN: WEYM-000022-000294-000014-000065
- 163 Lake St
- 269 Lake St Unit 5
- 575 Broad St Unit 215
- 573 Broad St Unit 234
- 49 Whitman St
- 77 Lake Shore Dr
- 37 Raleigh Rd
- 19 Center St
- 49 Lake View Rd
- 36 Leslie Ave
- 129 Greenvale Ave
- 36-38 Madison St
- 34-36 Washburn St
- 412 Broad St
- 68 Putnam St
- 1141 Commercial St
- 110 Chard St
- 16 Oak Cliff Rd
- 17 Woodbine Rd
- 8 Lorraine St
