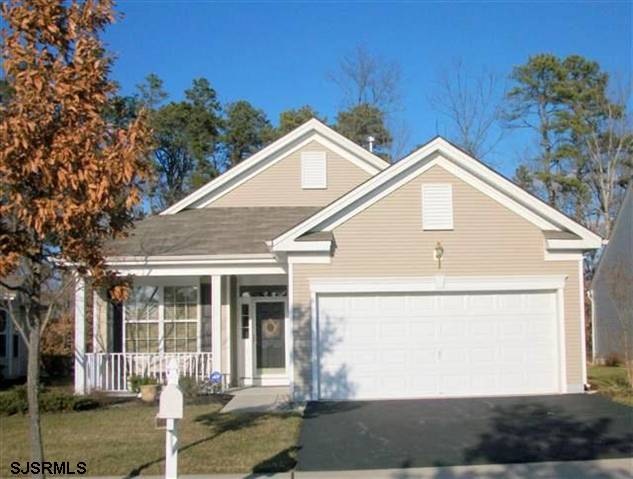
$300,000
- 2 Beds
- 2.5 Baths
- 38 W Delray Ln
- Absecon, NJ
Lovely two-bedroom home in a 55+ community. Primary bedroom with ensuite bath on first floor. Formal living room with tray ceiling. Separate dining area. Family room off the kitchen. Extra loft family room and second bedroom upstairs. Hardwood floors and carpet throughout. Also, available for rent. AVAILABLE TO SHOW NOW. Quick settlement possible.
Kim Taliaferro HOMESMART FIRST ADVANTAGE REALTY -Cherry Hill
