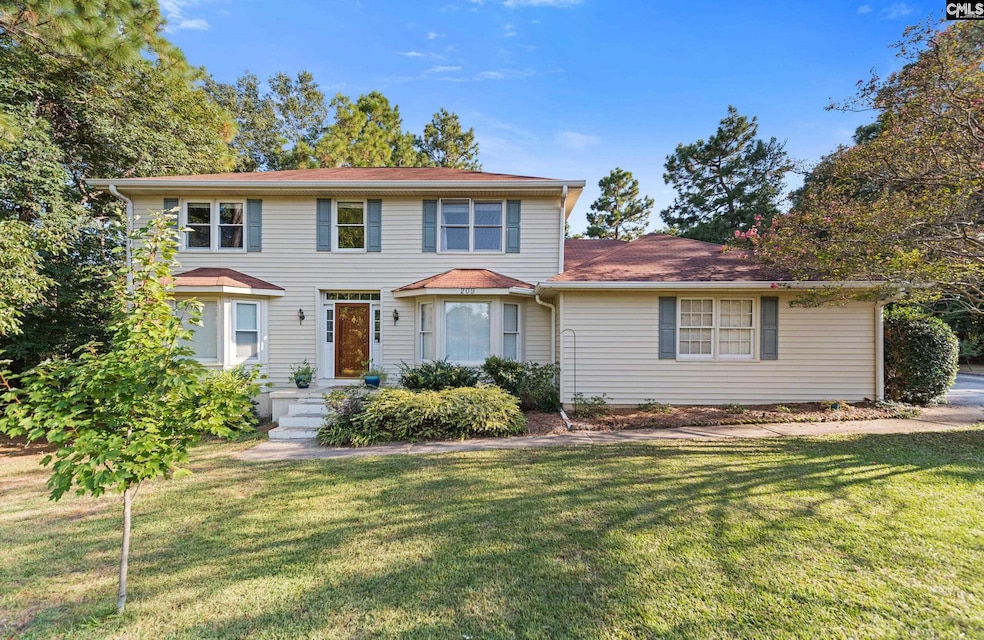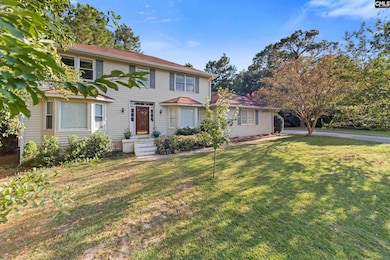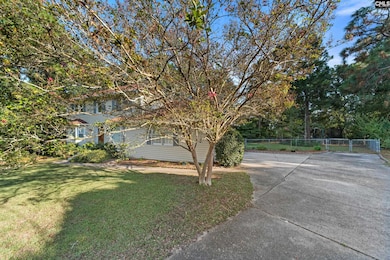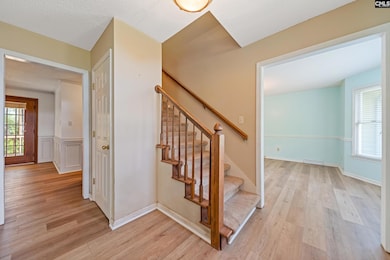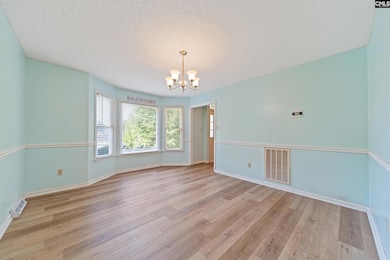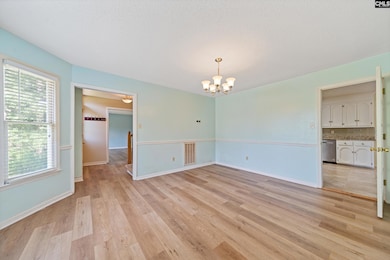
Estimated payment $1,892/month
Highlights
- Very Popular Property
- 1 Fireplace
- No HOA
- Traditional Architecture
- Granite Countertops
- Cul-De-Sac
About This Home
This well loved and maintained home sits at the end of a quiet Cul-de-sac in the charming and peaceful neighborhood of Southwood. Sitting on just shy of a 1/2 acre, this 4 bed 2.5 bath 2 story home is waiting for the next owner to love and care for it. With a traditional floorplan you'll be able to entertain and enjoy everyday easy living. The cozy family room is centered by a stone fireplace and provides seamless access to a screened in backyard deck over looking the expansive garden area, perfect for enjoying morning coffee, evening breezes, or weekend cookouts in every season. All appliances will convey in the kitchen which features a charming bay window at the casual eat in area. You'll enjoy an oversized dedicated laundry room off the kitchen. Storage will never be a problem with the 2 car garage and backyard shed, also conveys. Upstairs you'll find your bedrooms provides flexibility for family, guests, or a home office. With a classic floor plan, quiet location, and inviting outdoor living, this home offers the best of both comfort and convenience. Schedule your tour today! Disclaimer: CMLS has not reviewed and, therefore, does not endorse vendors who may appear in listings.
Home Details
Home Type
- Single Family
Est. Annual Taxes
- $1,107
Year Built
- Built in 1984
Lot Details
- 0.46 Acre Lot
- Cul-De-Sac
- Property is Fully Fenced
- Sprinkler System
Parking
- 2 Car Garage
Home Design
- Traditional Architecture
- Vinyl Construction Material
Interior Spaces
- 2,141 Sq Ft Home
- 2-Story Property
- Ceiling Fan
- 1 Fireplace
- Crawl Space
- Granite Countertops
Bedrooms and Bathrooms
- 4 Bedrooms
Laundry
- Laundry Room
- Laundry on main level
Schools
- Aiken Elementary School
- Schofield Middle School
- Aiken High School
Utilities
- Central Heating and Cooling System
Community Details
- No Home Owners Association
Map
Home Values in the Area
Average Home Value in this Area
Tax History
| Year | Tax Paid | Tax Assessment Tax Assessment Total Assessment is a certain percentage of the fair market value that is determined by local assessors to be the total taxable value of land and additions on the property. | Land | Improvement |
|---|---|---|---|---|
| 2023 | $1,107 | $11,030 | $1,600 | $235,640 |
| 2022 | $737 | $7,550 | $0 | $0 |
| 2021 | $738 | $7,550 | $0 | $0 |
| 2020 | $659 | $6,640 | $0 | $0 |
| 2019 | $659 | $6,640 | $0 | $0 |
| 2018 | $660 | $6,640 | $1,000 | $5,640 |
| 2017 | $627 | $0 | $0 | $0 |
| 2016 | $627 | $0 | $0 | $0 |
| 2015 | $630 | $0 | $0 | $0 |
| 2014 | -- | $0 | $0 | $0 |
Property History
| Date | Event | Price | Change | Sq Ft Price |
|---|---|---|---|---|
| 09/27/2025 09/27/25 | Price Changed | $339,500 | -0.9% | $159 / Sq Ft |
| 09/06/2025 09/06/25 | For Sale | $342,500 | +31.2% | $160 / Sq Ft |
| 01/18/2022 01/18/22 | Sold | $261,000 | -1.5% | $122 / Sq Ft |
| 12/19/2021 12/19/21 | Pending | -- | -- | -- |
| 11/22/2021 11/22/21 | For Sale | $265,000 | +67.8% | $124 / Sq Ft |
| 08/26/2013 08/26/13 | Sold | $157,900 | -4.2% | $72 / Sq Ft |
| 08/12/2013 08/12/13 | Pending | -- | -- | -- |
| 06/14/2013 06/14/13 | For Sale | $164,900 | -- | $75 / Sq Ft |
Purchase History
| Date | Type | Sale Price | Title Company |
|---|---|---|---|
| Deed | $261,000 | None Listed On Document | |
| Interfamily Deed Transfer | -- | None Available | |
| Warranty Deed | $157,900 | -- | |
| Warranty Deed | $160,000 | -- |
Mortgage History
| Date | Status | Loan Amount | Loan Type |
|---|---|---|---|
| Open | $193,140 | New Conventional | |
| Previous Owner | $134,500 | New Conventional | |
| Previous Owner | $155,039 | FHA |
About the Listing Agent
Colleen's Other Listings
Source: Consolidated MLS (Columbia MLS)
MLS Number: 616969
APN: 089-11-19-027
- 411 Bay Meadows Dr
- 407 Bay Meadows Dr
- 263 Bay Meadows Dr
- 271 Bay Meadows Dr
- 279 Bay Meadows Dr
- 2065 Pine Log Rd
- 287 Bay Meadows Dr
- 295 Bay Meadows Dr
- 1944 Cottonwood Dr
- 352 Birch Wood Ct
- 30 Redwood Dr
- 20 Deerwood Dr
- 1721 Pine Log Rd
- 1749 Huntsman Dr
- 1713 Pine Log Rd
- 6 Carnoustie Ct
- 3 Perth Ct S
- 116 Cherry Hills Dr
- 21 Troon Way
- 1914 Pine Log Rd
- 2000 Trotters Run Ct
- 101 Fairway Ridge
- 715 Courtland Dr
- 12 Bluff Pointe Way
- 100 Cody Ln
- 650 Silver Bluff Rd
- 749 Silver Bluff Rd
- 176 Village Green Blvd
- 831 Legare Rd SW
- 126 Hemlock Dr
- 82 Juniper Loop
- 126 Dewberry Ln
- 917 Holley Lake Rd
- 202 Silver Bluff Rd
- 255 Society Hill Dr
- 1793 Highland Park Dr SW
- 117 Timmerman St
- 101 Greengate Cir
- 512 Trestle Pass
