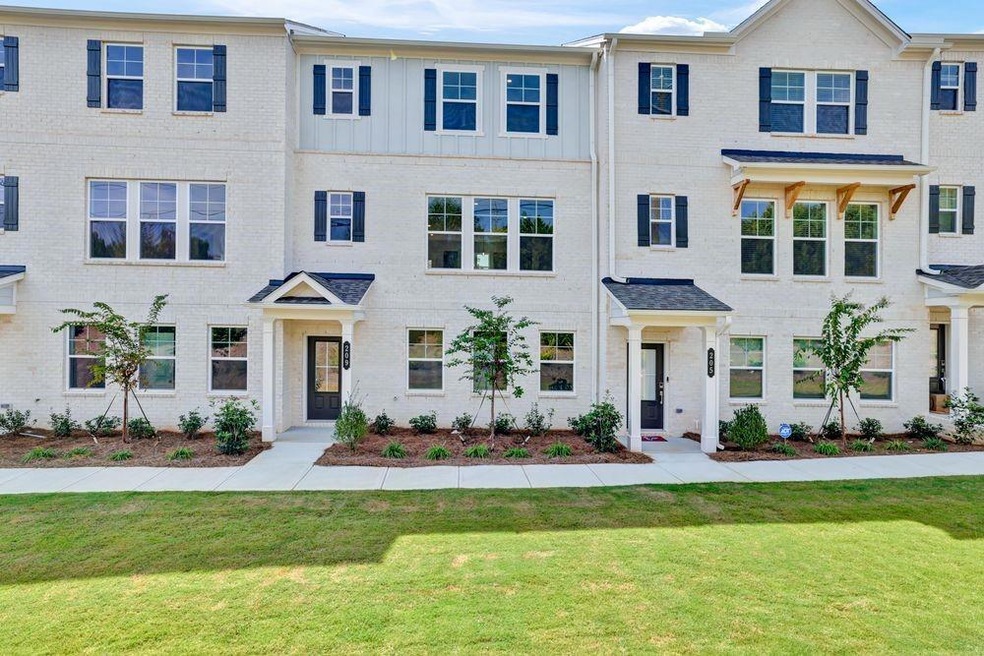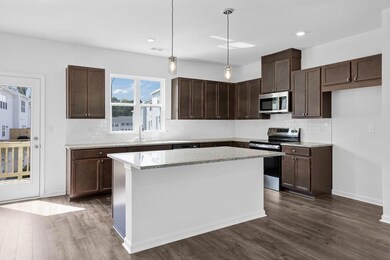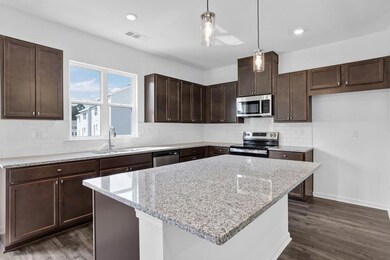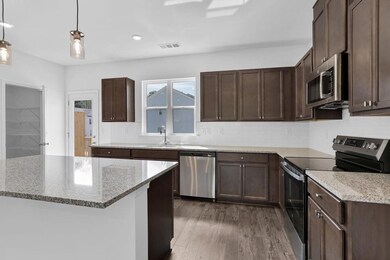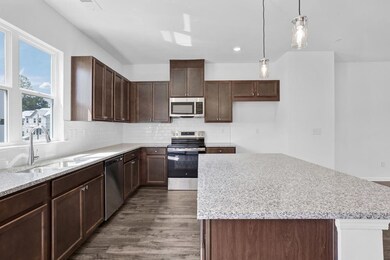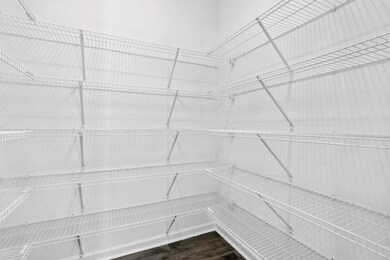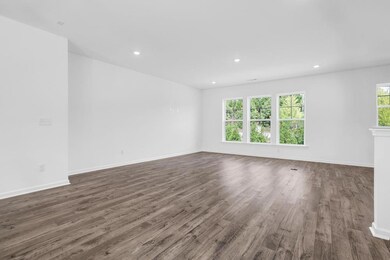209 Lytham Dr SE Mableton, GA 30126
Estimated payment $2,743/month
Highlights
- Open-Concept Dining Room
- City View
- Wood Flooring
- New Construction
- Deck
- 2 Car Attached Garage
About This Home
New Construction - Ready Now! Built by America's Most Trusted Homebuilder. Welcome to the Oconee at 209 Lytham Drive SE in Somerset at Veterans Memorial! This beautifully crafted new three-story townhome offers the perfect blend of comfort, style, and functionality. On the first floor, a private secondary bedroom with an en-suite bath creates an ideal space for guests or a quiet home office. The main level features an open-concept design where the kitchen flows seamlessly into the dining area and spacious great room, with direct access to an oversized deck, perfect for outdoor dining or relaxing in the fresh air. Upstairs, the luxurious primary suite boasts a dual sink vanity, a large shower, and an expansive walk-in closet. While an additional secondary bedroom with its own bath and walk-in closet provides even more flexibility. A convenient laundry room completes the top floor. With an attached two-car garage and ample storage, this home is designed for the way you live today. With I-285 nearby, you’re just 20 miles from Downtown Atlanta, the airport, and Midtown, and 30 miles from Buckhead. Your weekends will be full of possibilities, immerse yourself in Midtown’s cultural scene, enjoy Buckhead’s upscale shopping and dining, or catch a flight with ease. Additional highlights include: laminate stair treads. MLS#7646456
Listing Agent
Taylor Morrison Realty of Georgia, Inc. License #412806 Listed on: 09/09/2025
Townhouse Details
Home Type
- Townhome
Year Built
- Built in 2025 | New Construction
Lot Details
- Two or More Common Walls
- Back Yard
HOA Fees
- $220 Monthly HOA Fees
Parking
- 2 Car Attached Garage
Home Design
- Slab Foundation
- Shingle Roof
- Brick Front
Interior Spaces
- 1,893 Sq Ft Home
- 3-Story Property
- Family Room
- Open-Concept Dining Room
- Wood Flooring
- City Views
- Electric Range
Bedrooms and Bathrooms
- Dual Vanity Sinks in Primary Bathroom
Laundry
- Laundry Room
- Laundry on upper level
Home Security
Outdoor Features
- Deck
Location
- Property is near schools
- Property is near shops
Schools
- Clay-Harmony Leland Elementary School
- Lindley Middle School
- Pebblebrook High School
Utilities
- Central Heating and Cooling System
- Underground Utilities
Listing and Financial Details
- Home warranty included in the sale of the property
- Tax Lot 10
Community Details
Overview
- $2,640 Initiation Fee
- 66 Units
- Berkshire Hathaway Home Association, Phone Number (678) 352-3310
- Secondary HOA Phone (678) 352-3310
- Somerset At Veterans Memorial Subdivision
- Rental Restrictions
Recreation
- Dog Park
Security
- Fire and Smoke Detector
Map
Home Values in the Area
Average Home Value in this Area
Property History
| Date | Event | Price | List to Sale | Price per Sq Ft |
|---|---|---|---|---|
| 09/05/2025 09/05/25 | For Sale | $399,990 | -- | $211 / Sq Ft |
Source: First Multiple Listing Service (FMLS)
MLS Number: 7646456
- 217 Lytham Dr SE
- Oconee Plan at Somerset at Veterans Memorial
- Forsyth Plan at Somerset at Veterans Memorial
- 5846 Schelton Place SE
- 221 Lytham Dr
- 6080 Knickerbocker St
- 6088 Knickerbocker St
- 622 Halton Alley
- 6213 Honeybell Alley
- 6217 Honeybell Alley
- 282 Vinings Retreat View SW
- 5731 Vinings Retreat Way SW
- 5949 Allen Rd SE
- 5972 Allen Rd SE
- 4512 Sweetlake Ct SW
- 6128 Knickerbocker St
- 5700 Tracy Dr SE
- 5901 Ridge Dr SE
- 5679 Coopers Glen Ct SW
- 6064 Brookdale Ln SW
- 6147 Allen Rd SE
- 30 Cooper Lake Rd SW
- 5480 Burgess Dr SW
- 211 Clydesdale Ln SE
- 149 Barley Ct SE
- 365 Vinings Vintage Cir
- 217 Linda Ln SE
- 757 Pilot Mountain Way SE
- 6281 Vinings Vintage Dr Unit 1
- 6006 Blackhawk Trail SE
- 630 Hickory Trail SE
- 6472 Mountain Home Way SE
- 6014 Liatris St
- 365 Kemolay Rd SW
- 5891 Buckner Creek Dr SE
