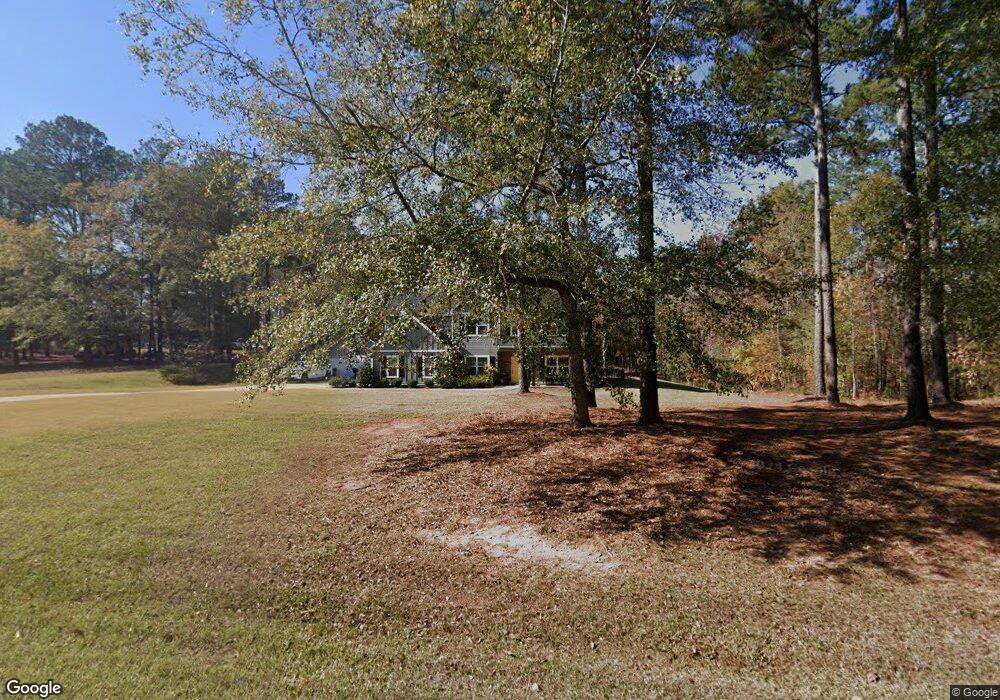209 Marsh Rd West Point, GA 31833
Estimated Value: $443,646 - $466,000
4
Beds
3
Baths
3,060
Sq Ft
$149/Sq Ft
Est. Value
About This Home
This home is located at 209 Marsh Rd, West Point, GA 31833 and is currently estimated at $455,912, approximately $148 per square foot. 209 Marsh Rd is a home located in Harris County with nearby schools including New Mountain Hill Elementary School, Harris County Carver Middle School, and Harris County High School.
Ownership History
Date
Name
Owned For
Owner Type
Purchase Details
Closed on
Feb 28, 2020
Sold by
Trademark Quality Homes Inc
Bought by
Bennett Gretchen D and Bennett Deron J
Current Estimated Value
Home Financials for this Owner
Home Financials are based on the most recent Mortgage that was taken out on this home.
Original Mortgage
$265,025
Outstanding Balance
$233,658
Interest Rate
3.6%
Mortgage Type
FHA
Estimated Equity
$222,254
Purchase Details
Closed on
Oct 5, 2016
Sold by
Cb T
Bought by
Trademark Quality Homes Inc
Purchase Details
Closed on
Aug 3, 2010
Sold by
Bam/Shannon Llc
Bought by
Cb&T A Division Of Synovus Bank
Create a Home Valuation Report for This Property
The Home Valuation Report is an in-depth analysis detailing your home's value as well as a comparison with similar homes in the area
Home Values in the Area
Average Home Value in this Area
Purchase History
| Date | Buyer | Sale Price | Title Company |
|---|---|---|---|
| Bennett Gretchen D | -- | -- | |
| Trademark Quality Homes Inc | $55,300 | -- | |
| Cb&T A Division Of Synovus Bank | -- | -- |
Source: Public Records
Mortgage History
| Date | Status | Borrower | Loan Amount |
|---|---|---|---|
| Open | Bennett Gretchen D | $265,025 |
Source: Public Records
Tax History Compared to Growth
Tax History
| Year | Tax Paid | Tax Assessment Tax Assessment Total Assessment is a certain percentage of the fair market value that is determined by local assessors to be the total taxable value of land and additions on the property. | Land | Improvement |
|---|---|---|---|---|
| 2025 | $4,281 | $144,334 | $8,000 | $136,334 |
| 2024 | $3,901 | $140,891 | $8,000 | $132,891 |
| 2023 | $3,893 | $140,575 | $8,000 | $132,575 |
| 2022 | $3,275 | $117,375 | $8,000 | $109,375 |
| 2021 | $3,121 | $107,528 | $8,000 | $99,528 |
| 2020 | $3,121 | $107,528 | $8,000 | $99,528 |
| 2019 | $471 | $17,667 | $8,000 | $9,667 |
| 2018 | $91 | $3,359 | $3,359 | $0 |
| 2017 | $85 | $3,359 | $3,359 | $0 |
| 2016 | $166 | $6,718 | $6,718 | $0 |
| 2015 | $166 | $6,718 | $6,718 | $0 |
| 2014 | $167 | $6,718 | $6,718 | $0 |
| 2013 | -- | $6,718 | $6,718 | $0 |
Source: Public Records
Map
Nearby Homes
- 45 Davidson Rd
- Lots 80-81 Pine Lake Dr
- 201 Harris Walk
- 201 Harris Walk Unit 20
- 204 Harris Walk
- 206 Harris Walk Unit 81
- 205 Harris Walk Unit 22
- 204 Harris Walk Unit 82
- 206 Harris Walk
- 203 Harris Walk Unit 21
- 202 Harris Walk Unit 83
- 203 Harris Walk
- 202 Harris Walk
- 115 Garden Walk
- 103 Garden Walk
- Winfield Plan at The Villages at Harris Creek
- Cecil Plan at The Villages at Harris Creek
- Poplar Plan at The Villages at Harris Creek
- Russell Plan at The Villages at Harris Creek
- Jodeco Plan at The Villages at Harris Creek
- 209 Marsh Rd Unit 6
- 167 Marsh Rd
- 279 Marsh Rd
- 216 Marsh Rd
- 297 Marsh Rd
- 297 Marsh Rd Unit 10
- 5821 Georgia 103 Unit LOT 2
- 5843 Georgia 103 Unit LOT 3
- 5819 Ga Highway 103 Unit 1
- 243 Marsh Rd
- 327 Marsh Rd
- 109 Marsh Rd
- 200 Marsh Rd
- 6111 Ga Highway 103
- 5818 Ga Highway 103
- 0 Marsh Rd Unit 10 8444779
- 0 Marsh Rd Unit 9 8444772
- 0 Marsh Rd Unit 12 / 13 8383529
- 0 Marsh Rd Unit LOT 10 2985684
- 0 Marsh Rd Unit LOT 14 2985692
