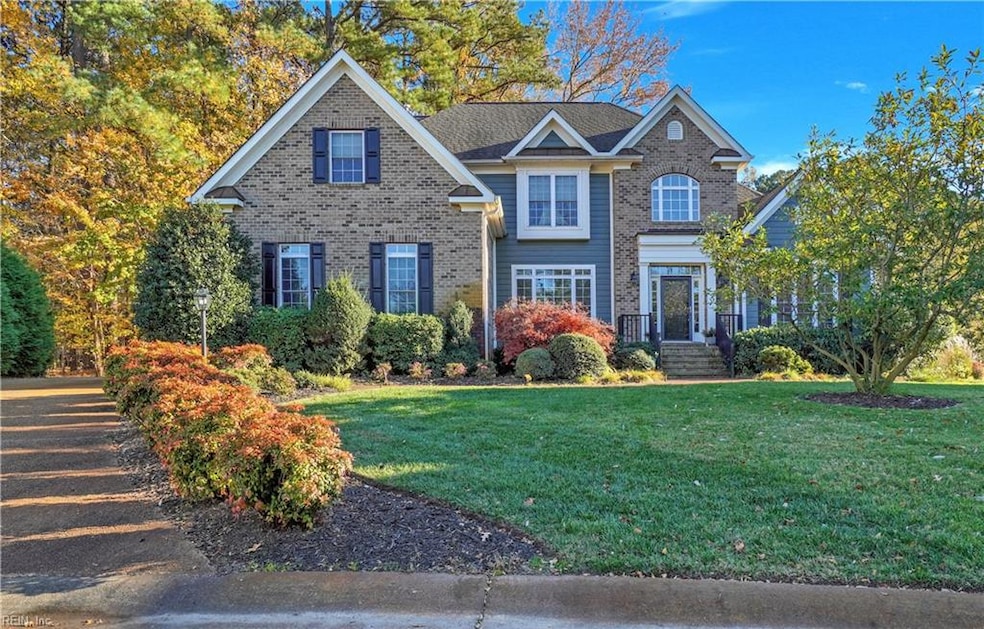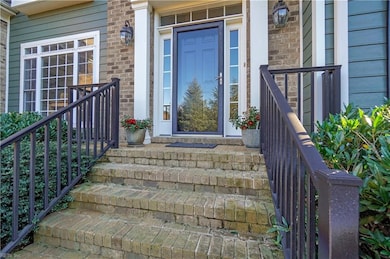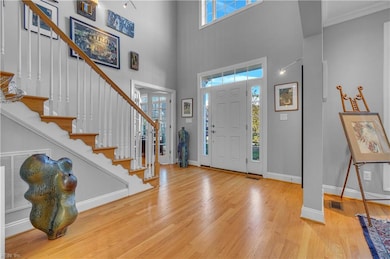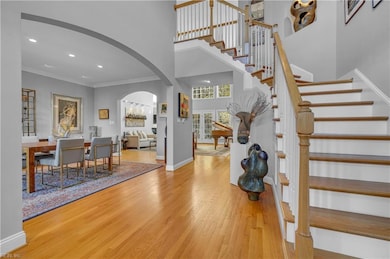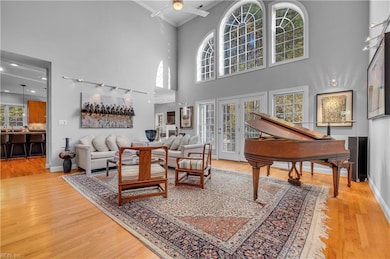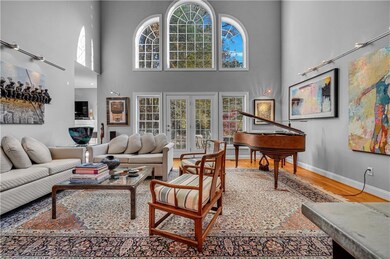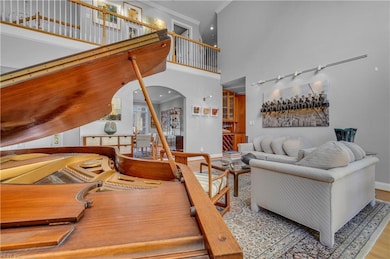209 Marshall Ln Carrollton, VA 23314
Estimated payment $4,392/month
Highlights
- View of Trees or Woods
- Wooded Lot
- Cathedral Ceiling
- Deck
- Transitional Architecture
- Wood Flooring
About This Home
Decorated with contemporary panache, this home is most impressive! Striking Italian Murano glass lighting fixture graces the foyer. Prominent eat-in kitchen is enhanced by cherry wood cabinets w/ sophisticated gray wash finish, spacious sit-up counter, high-end appliances and granite countertops provide both function and style, custom lighting and hardwood floors throughout the home. Adjacent to kitchen is a keeping area embracing a cozy gas fireplace, perfect for relaxing or casual gatherings; upscale dining room; office; family room w /gas fireplace and stunning views of manicured backyard surrounded by woods ensuring privacy and tranquility; back deck w /gas firepit ideal for entertaining guests. 1st floor primary en-suite is complete with his-and-hers floating vanities and shower w/ rain feature for ultimate relaxation. Additional features include a well for the sprinkler system and whole-house generator. Situated in a cul-de-sac, this home offers both exclusivity and convenience.
Home Details
Home Type
- Single Family
Est. Annual Taxes
- $4,971
Year Built
- Built in 2008
Lot Details
- 0.58 Acre Lot
- Cul-De-Sac
- Sprinkler System
- Wooded Lot
- Property is zoned SR
HOA Fees
- $120 Monthly HOA Fees
Home Design
- Transitional Architecture
- Brick Exterior Construction
- Asphalt Shingled Roof
Interior Spaces
- 3,180 Sq Ft Home
- 2-Story Property
- Cathedral Ceiling
- Ceiling Fan
- 2 Fireplaces
- Gas Fireplace
- Window Treatments
- Entrance Foyer
- Home Office
- Utility Room
- Views of Woods
- Crawl Space
- Pull Down Stairs to Attic
Kitchen
- Breakfast Area or Nook
- Gas Range
- Microwave
- Dishwasher
- Disposal
Flooring
- Wood
- Carpet
- Ceramic Tile
Bedrooms and Bathrooms
- 4 Bedrooms
- Primary Bedroom on Main
- En-Suite Primary Bedroom
- Walk-In Closet
- Dual Vanity Sinks in Primary Bathroom
- Hydromassage or Jetted Bathtub
Laundry
- Dryer
- Washer
Home Security
- Home Security System
- Storm Doors
Parking
- 2 Car Attached Garage
- Garage Door Opener
- Driveway
Accessible Home Design
- Standby Generator
Outdoor Features
- Deck
- Patio
- Porch
Schools
- Carrollton Elementary School
- Smithfield Middle School
- Smithfield High School
Utilities
- Forced Air Zoned Heating and Cooling System
- Heating System Uses Natural Gas
- 220 Volts
- Well
- Tankless Water Heater
- Gas Water Heater
- Satellite Dish
- Cable TV Available
Community Details
Overview
- Founders Pointe Subdivision
- On-Site Maintenance
Recreation
- Community Playground
- Community Pool
Map
Home Values in the Area
Average Home Value in this Area
Tax History
| Year | Tax Paid | Tax Assessment Tax Assessment Total Assessment is a certain percentage of the fair market value that is determined by local assessors to be the total taxable value of land and additions on the property. | Land | Improvement |
|---|---|---|---|---|
| 2025 | $5,220 | $673,500 | $110,000 | $563,500 |
| 2024 | $4,917 | $673,500 | $110,000 | $563,500 |
| 2023 | $4,836 | $673,500 | $110,000 | $563,500 |
| 2022 | $4,483 | $521,000 | $110,000 | $411,000 |
| 2021 | $4,483 | $521,000 | $110,000 | $411,000 |
| 2020 | $4,483 | $521,000 | $110,000 | $411,000 |
| 2019 | $4,483 | $521,000 | $110,000 | $411,000 |
| 2018 | $4,562 | $530,400 | $110,000 | $420,400 |
| 2016 | $4,580 | $530,400 | $110,000 | $420,400 |
| 2015 | $2,260 | $530,400 | $110,000 | $420,400 |
| 2014 | $2,260 | $523,200 | $110,000 | $413,200 |
| 2013 | -- | $523,200 | $110,000 | $413,200 |
Property History
| Date | Event | Price | List to Sale | Price per Sq Ft |
|---|---|---|---|---|
| 02/10/2026 02/10/26 | Pending | -- | -- | -- |
| 01/20/2026 01/20/26 | Price Changed | $749,000 | -1.3% | $236 / Sq Ft |
| 11/21/2025 11/21/25 | For Sale | $759,000 | -- | $239 / Sq Ft |
Purchase History
| Date | Type | Sale Price | Title Company |
|---|---|---|---|
| Deed | -- | -- | |
| Deed | $117,500 | -- | |
| Deed | $1,008,500 | -- |
Source: Real Estate Information Network (REIN)
MLS Number: 10611249
APN: 34R-01-117
- 1301 Founders Pointe Trail
- 409 Founders Pointe Trail
- 157 Liberty Way
- 101 Lafayette Pointe
- 24232 Sugar Hill Rd
- 104 Batten Cove
- 109 Batten Cove
- 15501 Carrollton Blvd
- 109 Green Ct
- 325 Tributary Ln
- 108 Early Station Trail
- 391 Tributary Ln
- 2142 Mainsail Dr
- 395 Tributary Ln
- 399 Tributary Ln
- 403 Tributary Ln
- 1707 Kathy Ann Way
- 1705 Kathy Ann Way
- 411 Tributary Ln
- 1711 Kathy Ann Way E Unit 1711
Ask me questions while you tour the home.
