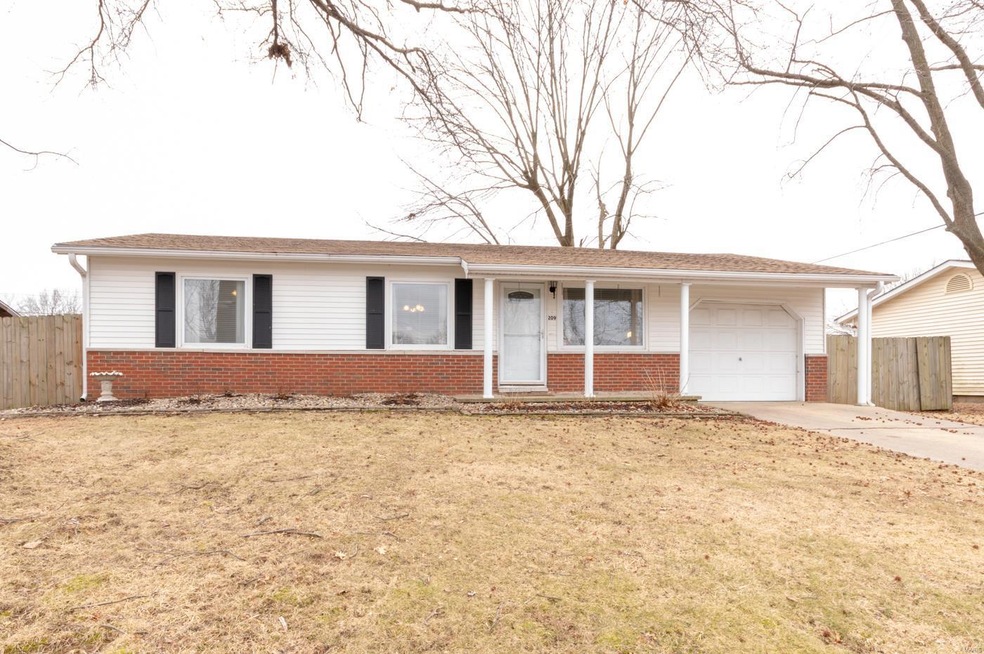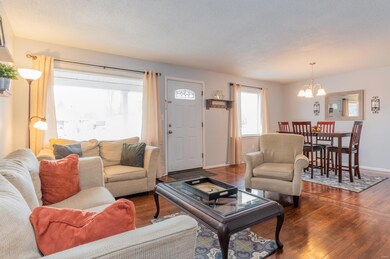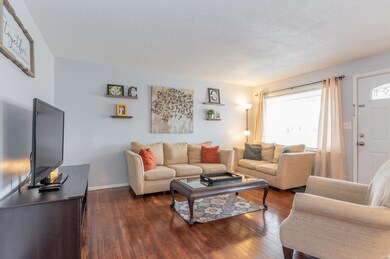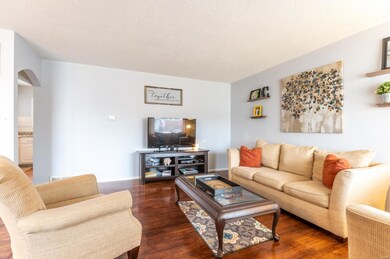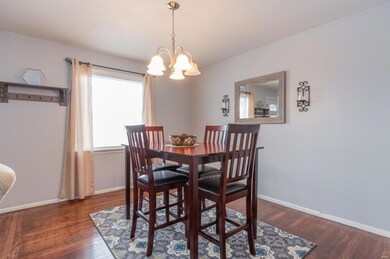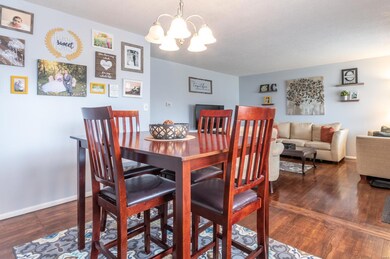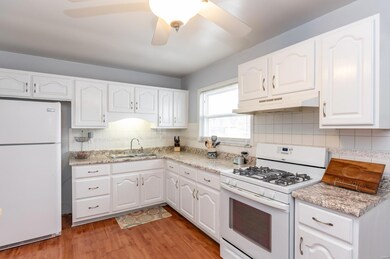
209 Meadowlark Dr Godfrey, IL 62035
Highlights
- Ranch Style House
- Sun or Florida Room
- Eat-In Kitchen
- Wood Flooring
- 1 Car Attached Garage
- Brick Veneer
About This Home
As of April 2019Darling, move in ready two bedroom, 2 bath home with finished basement family room and play room! Beautiful wood floors and a spacious living room/ dining room area make the house very open. Tasteful paint colors on the walls add to the pleasant feelings when you view this home. Attached sunroom opens out to a nice size, flat, fenced backyard perfect for all your entertaining or containing your favorite pet! This home is so cute and will not last long -make your appointment ASAP!
Last Agent to Sell the Property
RE/MAX Alliance License #471006807 Listed on: 02/23/2019

Home Details
Home Type
- Single Family
Est. Annual Taxes
- $1,726
Year Built
- Built in 1962
Lot Details
- 8,712 Sq Ft Lot
- Lot Dimensions are 75 x 120
- Chain Link Fence
Parking
- 1 Car Attached Garage
Home Design
- Ranch Style House
- Traditional Architecture
- Brick Veneer
- Vinyl Siding
Interior Spaces
- Family Room
- Combination Dining and Living Room
- Sun or Florida Room
- Wood Flooring
- Basement Fills Entire Space Under The House
Kitchen
- Eat-In Kitchen
- Electric Oven or Range
- Microwave
Bedrooms and Bathrooms
- 2 Main Level Bedrooms
Schools
- Alton Dist 11 Elementary And Middle School
- Alton High School
Utilities
- Cooling System Powered By Gas
- Forced Air Heating System
- Heating System Uses Gas
- Gas Water Heater
Listing and Financial Details
- Assessor Parcel Number 24-2-01-14-02-209-007
Ownership History
Purchase Details
Home Financials for this Owner
Home Financials are based on the most recent Mortgage that was taken out on this home.Purchase Details
Home Financials for this Owner
Home Financials are based on the most recent Mortgage that was taken out on this home.Purchase Details
Home Financials for this Owner
Home Financials are based on the most recent Mortgage that was taken out on this home.Purchase Details
Purchase Details
Home Financials for this Owner
Home Financials are based on the most recent Mortgage that was taken out on this home.Purchase Details
Home Financials for this Owner
Home Financials are based on the most recent Mortgage that was taken out on this home.Purchase Details
Similar Homes in the area
Home Values in the Area
Average Home Value in this Area
Purchase History
| Date | Type | Sale Price | Title Company |
|---|---|---|---|
| Warranty Deed | $99,000 | Community Title | |
| Warranty Deed | $83,000 | Community Title | |
| Warranty Deed | -- | None Available | |
| Legal Action Court Order | -- | None Available | |
| Warranty Deed | $92,000 | Serenity Title & Escrow Ltd | |
| Warranty Deed | $84,000 | First American Title Ins Co | |
| Interfamily Deed Transfer | -- | -- |
Mortgage History
| Date | Status | Loan Amount | Loan Type |
|---|---|---|---|
| Open | $97,206 | FHA | |
| Previous Owner | $81,496 | No Value Available | |
| Previous Owner | $41,107 | FHA | |
| Previous Owner | $91,086 | FHA | |
| Previous Owner | $3,000 | Unknown | |
| Previous Owner | $74,000 | Fannie Mae Freddie Mac | |
| Previous Owner | $71,315 | Fannie Mae Freddie Mac |
Property History
| Date | Event | Price | Change | Sq Ft Price |
|---|---|---|---|---|
| 04/30/2019 04/30/19 | Sold | $99,000 | 0.0% | $74 / Sq Ft |
| 03/28/2019 03/28/19 | Pending | -- | -- | -- |
| 02/23/2019 02/23/19 | For Sale | $99,000 | +19.3% | $74 / Sq Ft |
| 01/29/2016 01/29/16 | Sold | $83,000 | -2.4% | $62 / Sq Ft |
| 12/29/2015 12/29/15 | Pending | -- | -- | -- |
| 11/05/2015 11/05/15 | For Sale | $85,000 | -- | $64 / Sq Ft |
Tax History Compared to Growth
Tax History
| Year | Tax Paid | Tax Assessment Tax Assessment Total Assessment is a certain percentage of the fair market value that is determined by local assessors to be the total taxable value of land and additions on the property. | Land | Improvement |
|---|---|---|---|---|
| 2024 | $1,726 | $31,600 | $4,570 | $27,030 |
| 2023 | $1,726 | $29,170 | $4,220 | $24,950 |
| 2022 | $1,616 | $26,680 | $3,860 | $22,820 |
| 2021 | $1,421 | $25,090 | $3,630 | $21,460 |
| 2020 | $1,386 | $24,550 | $3,550 | $21,000 |
| 2019 | $1,408 | $23,910 | $3,460 | $20,450 |
| 2018 | $1,381 | $22,890 | $3,310 | $19,580 |
| 2017 | $1,308 | $22,890 | $3,310 | $19,580 |
| 2016 | $1,270 | $22,890 | $3,310 | $19,580 |
| 2015 | $1,130 | $22,170 | $3,210 | $18,960 |
| 2014 | $1,130 | $22,170 | $3,210 | $18,960 |
| 2013 | $1,130 | $22,170 | $3,210 | $18,960 |
Agents Affiliated with this Home
-

Seller's Agent in 2019
Jill Schulz
RE/MAX
(618) 550-9238
54 in this area
195 Total Sales
-

Buyer's Agent in 2019
Patricia Kulish
Landmark Realty
(618) 623-9209
10 in this area
117 Total Sales
-

Seller's Agent in 2016
Randy Gibson
Keller Williams Marquee
(618) 917-1641
6 in this area
70 Total Sales
Map
Source: MARIS MLS
MLS Number: MIS19010437
APN: 24-2-01-14-02-209-007
- 7208 Montclair Ave
- 7800 Chuck Ct
- 210 Pinewood Dr
- 8114 Montclaire Ave
- 7511 Godfrey Rd
- 1003 Koenig Dr
- 19 Ruth Ann Dr
- 6404 Winter Ct
- 607 Mulberry St
- 1220 Bridge Park Dr
- 5707 Humbert Rd
- 15315 Humbert Rd
- 5681 Humbert Rd
- 0 Wenzel Unit MAR25025311
- 78 Deerfield Cir
- 77 Deerfield Cir
- 81 Deerfield Cir
- 80 Deerfield Cir
- 79 Deerfield Cir
- 709 Stamper Ln
