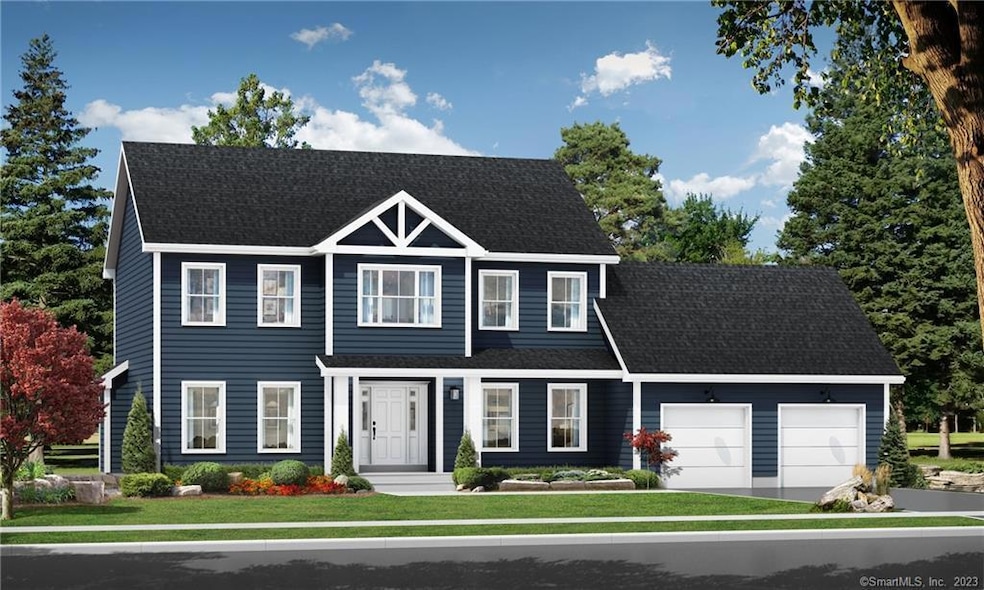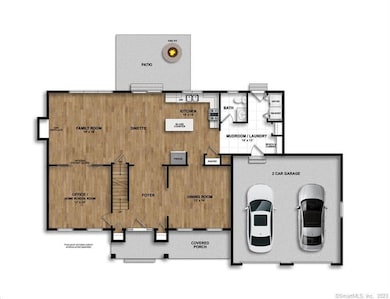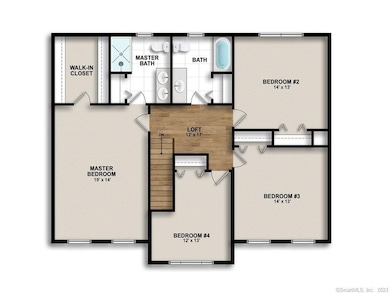209 Memory Ln Cheshire, CT 06410
Estimated payment $5,548/month
Highlights
- Colonial Architecture
- Attic
- Mud Room
- Darcey School Rated A-
- 1 Fireplace
- Laundry Room
About This Home
Build the custom home of your dreams on ~ 1 acre of land in Blackberry Woods. Consider the Spruce model which offers 2,600 sqft of living space w/ 4 Bedrooms and 2 1/2 Baths. It includes a spacious foyer with double coat closets, mudroom, half bath & laundry off garage entry, an open floor plan between the family room, dinette & kitchen, gas log fireplace, and kitchen pantry. The formal dining room and office perfectly complete the main level. Beautiful hardwood flooring is included for the main level living areas and the 2nd floor landing. Upstairs, you will enjoy a spacious primary bedroom with en-suite and walk-in closet, plus 3 guests bedrooms and full bathroom with linen closet. Nature lovers will love that Blackberry Woods backs up to over 41 acres of protected, town-owned open space (donated by the developer) perfect for hiking. Easy access to highways, shopping and schools.Our local/custom builder can also price your own plans or help to create a plan that meets all your wishes!
Listing Agent
Coldwell Banker Realty Brokerage Phone: (203) 415-7664 License #RES.0791901 Listed on: 08/07/2025

Co-Listing Agent
Coldwell Banker Realty Brokerage Phone: (203) 415-7664 License #RES.0802784
Home Details
Home Type
- Single Family
Year Built
- Built in 2026
Lot Details
- 0.96 Acre Lot
- Property is zoned R-40
Home Design
- Home to be built
- Colonial Architecture
- Concrete Foundation
- Frame Construction
- Asphalt Shingled Roof
- Vinyl Siding
Interior Spaces
- 2,600 Sq Ft Home
- 1 Fireplace
- Mud Room
- Entrance Foyer
- Basement Fills Entire Space Under The House
- Attic or Crawl Hatchway Insulated
Bedrooms and Bathrooms
- 4 Bedrooms
Laundry
- Laundry Room
- Laundry on main level
Parking
- 2 Car Garage
- Automatic Garage Door Opener
Location
- Property is near golf course and shops
Schools
- Dodd Middle School
- Cheshire High School
Utilities
- Central Air
- Heating System Uses Propane
- Underground Utilities
- Tankless Water Heater
- Fuel Tank Located in Ground
Community Details
- Blackberry Woods Subdivision
Map
Home Values in the Area
Average Home Value in this Area
Property History
| Date | Event | Price | List to Sale | Price per Sq Ft |
|---|---|---|---|---|
| 08/07/2025 08/07/25 | For Sale | $904,200 | -- | $348 / Sq Ft |
Source: SmartMLS
MLS Number: 24117690
- Lot 30 Blackberry Place
- 1481 Marion Rd
- 1517 Blackberry Place
- 1500 Blackberry Place
- 1840 Blackberry Place
- 1600 Blackberry Place
- 1811 Blackberry Place
- 1800 Blackberry Place
- 1841 Blackberry Place
- 1731 Marion Rd
- 1050 Jarvis St
- 6 Waterside Way
- 0 Waterbury Rd Unit 24047391
- 58 Currier Place
- 1412 Marion Ave
- 34 Lakeview Ave
- 279 Old Mountain Rd
- 34 Nathan Hale Ct
- 45 Lake St
- 71 County Rd
- 50 Hazel Dr
- 1565 Byam Rd
- 106 Stonebridge Ct
- 10 Realty Dr
- 63 Creamery Rd Unit 63
- 38 Timber Ln Unit 1
- 610 Ives Row
- 610 Ives Row Unit 3 Bedroom 2 Full Bath
- 42 Hunters Ln
- 515 Scott Rd Unit 43
- 168 Mulloy Rd
- 33 Harland Ave
- 356 Highland Ave
- 975 Meriden Rd Unit 11
- 970 S Main St
- 90 Stonefield Dr
- 366 Schraffts Dr
- 79 Westbrook Dr
- 64 E Mitchell Ave Unit 27
- 64 E Mitchell Ave Unit 17
Ask me questions while you tour the home.


