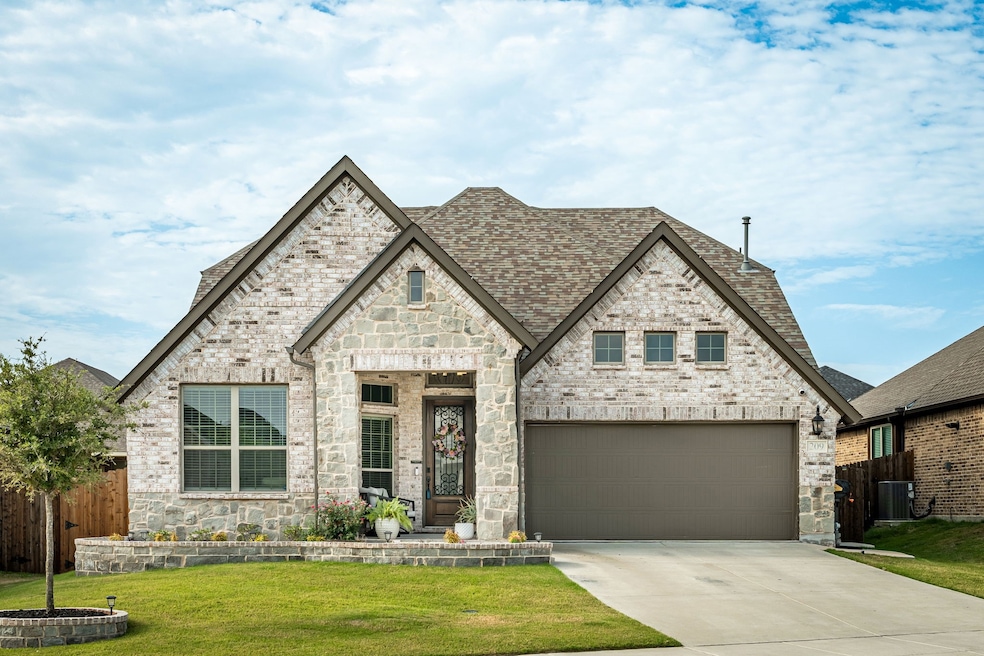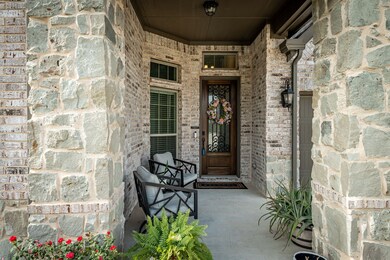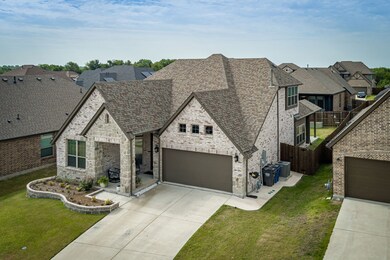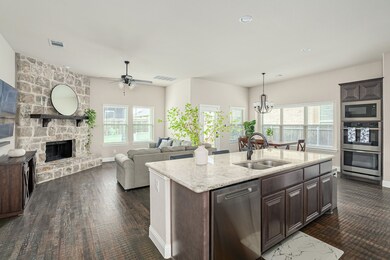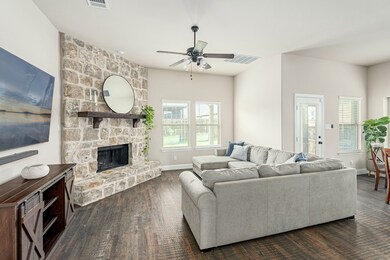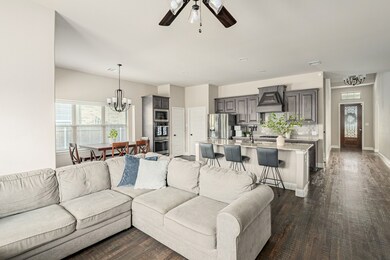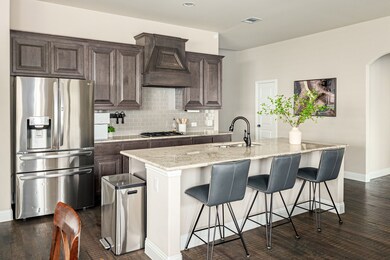209 Michael Dr Princeton, TX 75407
Highlights
- Open Floorplan
- Vaulted Ceiling
- Double Convection Oven
- Harper Elementary School Rated A-
- Traditional Architecture
- 2 Car Attached Garage
About This Home
Step into luxury with this nearly new custom-built masterpiece by Astoria Homes, where timeless elegance meets modern comfort. From the moment you enter through the impressive 8-foot front door, you’ll be welcomed by rich, hand-scraped oak hardwood floors that flow throughout the entry, kitchen, nook, study, and family room. The chef’s kitchen is designed to impress with solid maple cabinetry, sleek quartz countertops, a double oven with built-in microwave, custom wood vent hood, and a beautifully upgraded backsplash. It's the perfect space to create and gather. The spacious family room centers around a striking stone wood-burning fireplace, creating a cozy yet sophisticated atmosphere ideal for relaxing or entertaining. Upstairs, a generous game room offers the perfect retreat for fun, hobbies, or additional lounge space. This home stands apart with its thoughtful upgrades, extended covered patio, and true custom finishes—far beyond what you’ll find in a typical production build. Don’t miss your opportunity to own this high-end haven. Schedule your private showing today and experience the luxury for yourself! No MUD or PID!
Listing Agent
Coldwell Banker Apex, REALTORS Brokerage Phone: 940-391-1463 License #0652414 Listed on: 11/19/2025

Home Details
Home Type
- Single Family
Est. Annual Taxes
- $6,264
Year Built
- Built in 2022
Lot Details
- 6,316 Sq Ft Lot
HOA Fees
- $54 Monthly HOA Fees
Parking
- 2 Car Attached Garage
- Front Facing Garage
Home Design
- Traditional Architecture
- Brick Exterior Construction
- Slab Foundation
- Composition Roof
Interior Spaces
- 2,322 Sq Ft Home
- 2-Story Property
- Open Floorplan
- Wired For Sound
- Woodwork
- Vaulted Ceiling
- Decorative Lighting
- Gas Log Fireplace
- Family Room with Fireplace
- Carpet
Kitchen
- Eat-In Kitchen
- Double Convection Oven
- Electric Oven
- Gas Cooktop
- Microwave
- Dishwasher
- Kitchen Island
- Disposal
Bedrooms and Bathrooms
- 4 Bedrooms
- 3 Full Bathrooms
Schools
- Harper Elementary School
- Lovelady High School
Utilities
- Central Heating and Cooling System
- Gas Water Heater
- High Speed Internet
- Cable TV Available
Listing and Financial Details
- Residential Lease
- Property Available on 11/19/25
- Tenant pays for all utilities, grounds care
- Legal Lot and Block 8 / B
- Assessor Parcel Number R1214100B00801
Community Details
Overview
- Association fees include management
- Morning Ridge HOA
- Morning Ridge Ph 1 Subdivision
Pet Policy
- No Pets Allowed
Map
Source: North Texas Real Estate Information Systems (NTREIS)
MLS Number: 21115899
APN: R-12141-00B-0080-1
- 216 Nathan Dr
- 115 Sophie Dr
- 505 Summit Pass Ln
- 1614 Silver Landing Trail
- 812 Poppy Cove Ln
- 824 Poppy Cove Ln
- 1613 Sunny Grove Dr
- 504 Willow View Way
- 413 Auburn Forest Dr
- 625 Willow View Way
- 404 Spur Ridge
- 1605 Pecan Orchard Dr
- 612 Stampede Ln
- 1301 Parker Dr
- 1226 Parker Dr
- 330 Mahogany Ln
- 2011 Hancock Cir
- 1002 Cinnabar Way
- 5115 Penrose Dr
- 206 Marsh Ln
