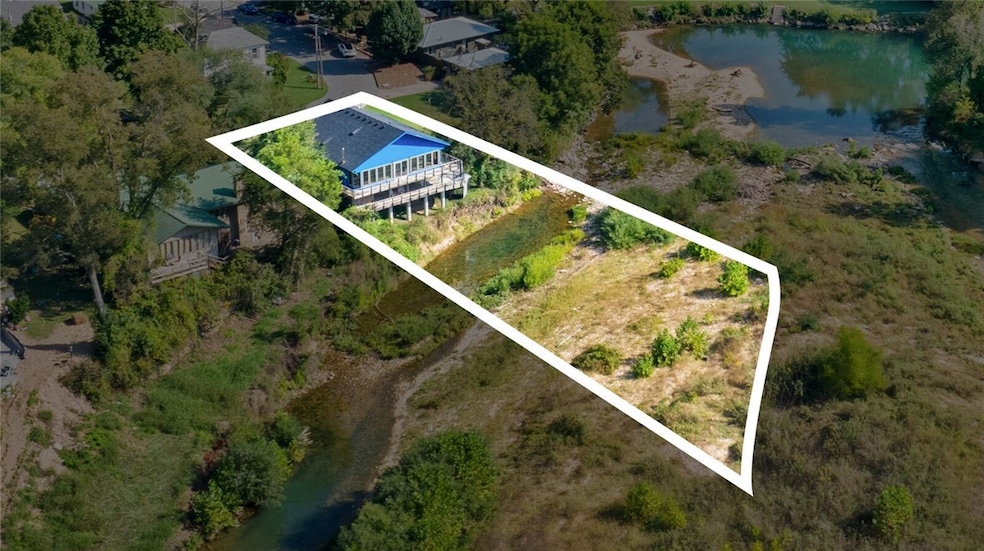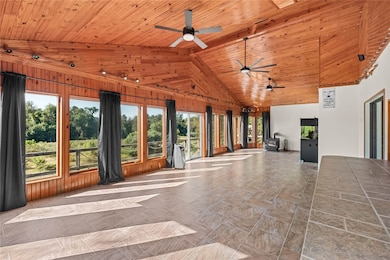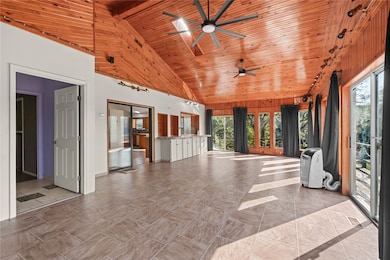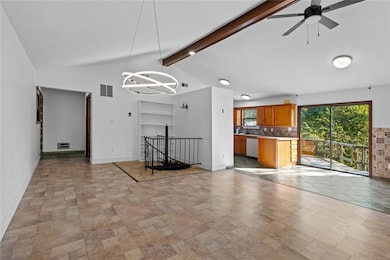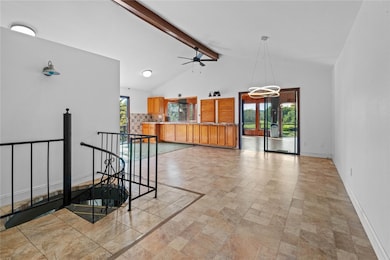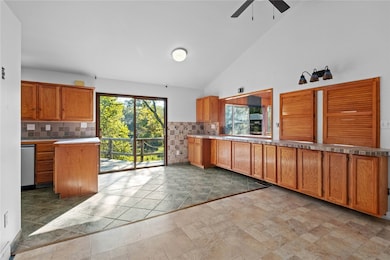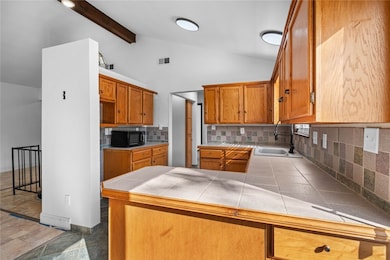209 Mill St Anderson, MO 64831
Estimated payment $1,391/month
Highlights
- Home fronts a creek
- Cathedral Ceiling
- 2 Car Attached Garage
- Deck
- Covered Patio or Porch
- Built-In Features
About This Home
Welcome to 209 Mill St in Anderson, MO — where your backyard is Indian Creek and your front yard is a quaint neighborhood. Enjoy small-town charm and incredible scenery in this home while overlooking Indian Creek. This inviting home features large decks on both levels, wall-to-wall windows, and amazing views. Ideal for entertaining, with tons of cabinetry and counter space, and an open layout that keeps the conversation flowing.
Recent updates in the past year include a new roof and gutters, new flooring, fresh paint, updated lighting and light switches, and finishing out additional living space downstairs.
Located in a beautiful neighborhood, you'll love being within walking distance to the local movie theater and swimming hole. With a reasonable commute to Northwest Arkansas, this home offers a peaceful water-front retreat that's still close to everything.
Listing Agent
Fathom Realty Brokerage Phone: 479-287-6765 License #SA00080801 Listed on: 10/04/2025

Home Details
Home Type
- Single Family
Est. Annual Taxes
- $487
Year Built
- Built in 1970
Lot Details
- 0.34 Acre Lot
- Home fronts a creek
Home Design
- Block Foundation
- Shingle Roof
- Architectural Shingle Roof
- Masonite
Interior Spaces
- 1,456 Sq Ft Home
- 2-Story Property
- Built-In Features
- Cathedral Ceiling
- Fire and Smoke Detector
- Dishwasher
- Washer and Dryer Hookup
- Basement
Flooring
- Laminate
- Tile
- Luxury Vinyl Plank Tile
Bedrooms and Bathrooms
- 3 Bedrooms
- 3 Full Bathrooms
Parking
- 2 Car Attached Garage
- Driveway
Outdoor Features
- Deck
- Covered Patio or Porch
Location
- City Lot
Utilities
- Cooling Available
- Central Heating
- Electric Water Heater
Community Details
- Anderson Subdivision
Listing and Financial Details
- Tax Block 5
Map
Tax History
| Year | Tax Paid | Tax Assessment Tax Assessment Total Assessment is a certain percentage of the fair market value that is determined by local assessors to be the total taxable value of land and additions on the property. | Land | Improvement |
|---|---|---|---|---|
| 2025 | $487 | $13,320 | $0 | $0 |
| 2024 | $487 | $12,290 | $0 | $0 |
| 2023 | $487 | $12,290 | $0 | $0 |
| 2022 | $487 | $12,290 | $0 | $0 |
| 2021 | $487 | $12,290 | $0 | $0 |
| 2020 | $429 | $10,790 | $0 | $0 |
| 2019 | $429 | $10,790 | $0 | $0 |
| 2018 | $425 | $10,680 | $0 | $0 |
| 2017 | $423 | $10,630 | $0 | $0 |
| 2016 | $423 | $10,630 | $0 | $0 |
| 2015 | -- | $10,630 | $0 | $0 |
| 2014 | -- | $10,630 | $0 | $0 |
Property History
| Date | Event | Price | List to Sale | Price per Sq Ft |
|---|---|---|---|---|
| 12/02/2025 12/02/25 | Price Changed | $260,000 | -10.3% | $179 / Sq Ft |
| 10/04/2025 10/04/25 | For Sale | $290,000 | -- | $199 / Sq Ft |
Purchase History
| Date | Type | Sale Price | Title Company |
|---|---|---|---|
| Special Warranty Deed | -- | None Available |
Source: Northwest Arkansas Board of REALTORS®
MLS Number: 1324789
APN: 08-1.0-12-004-031-002.000
- Lot 1 Cottage Brook Cir
- 202 N Walnut St
- 410 Missouri St
- 104 Cottage Brook Cir
- Lot 3 Cottage Brook Cir
- 511 Chapman St
- 604 Chapman St
- 321 W Highway F
- 140 Park Valley Ct
- 123 Park Valley Ct
- 144 Riverview Dr
- 703 Highway F
- 17 Builders Ln
- 19 Builders Ln
- Lot #2 Builders Ln
- Lot #4 Builders Ln
- Lot #6 Builders Ln
- Lot #3 Builders Ln
- Lot #5 Builders Ln
- Lot #8 Builders Ln
- 401 Beaver Circle Dr
- 807 Jesse James Rd
- 108 W Garner St
- 2 Newburgh Dr
- 28 Mckenzie Dr
- 97 Perth Dr Unit A
- 69 Stoneykirk Dr
- 3959 Garrow Blvd
- 2719 Neosho Heights Cir
- 93 Kinloch Dr
- 25 Lockhart Ln
- 1 Marykirk Ln Unit ID1221821P
- 57 Eriboll Ln
- 1 Scotsdale Place Unit ID1257580P
- 41 May Ln
- 2108 Birdie Ln
- 4 Lois Ln
- 40 Sandwick Dr
- 5 Singleton Cir Unit ID1241313P
- 16 Cheviot Ln Unit ID1241340P
