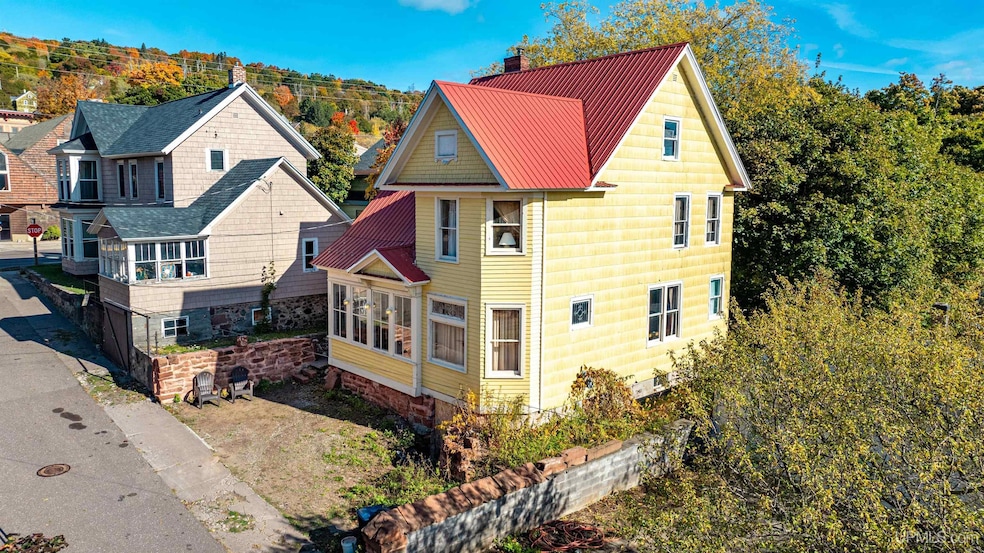209 Montezuma St Hancock, MI 49930
Estimated payment $1,129/month
Highlights
- Freestanding Bathtub
- Wood Flooring
- Porch
- Traditional Architecture
- Formal Dining Room
- 4-minute walk to Porvoo Park
About This Home
A location with options! Convenient for living in a neighborhood so close to the main street of Hancock but also a location with B-2 Community Mixed-Use zoning district allowing for other investment/business type uses. As you enter the home through enclosed front porch leading to the foyer, you will find the dining room and living rooms with large windows providing a bright and airy feel, hardwood floors, leaded glass windows, built-in dining room cabinet and original character. The kitchen has had many updates and is very efficient. There is also a half bath on the main level. The second floor has three bedrooms, a full bathroom with a clawfoot tub and a stackable laundry closet. One of the bedrooms has an extra area that would be great for an office or reading nook. There is a third floor with potential for additional living space with a view of the Portage Canal from some areas. The park across the street has nice green space and activity area. Just down from the park are stairs leading to the trail. NOTICE: All information believed accurate but not warranted. Buyer recommended to inspect & verify all aspects of the property & bears all risks for any inaccuracies including but not limited to estimated acreage, lot size, square footage, utilities (availability & costs associated). Real estate taxes are subject to change (possibly significant), property will be reassessed by the municipality after sale is completed & buyer should NOT assume that buyer’s tax bills will be similar to the seller’s current tax bills. Taxes are not zero. Sellers may have audio/video recording devices present on property and buyers and agents consent to being recorded by entering property. OFFERS: 72 hours response time requested on offers. Seller, at seller's sole discretion, with or without notice, reserves the right to set and/or modify offer submission & response deadlines. Buyer to verify with the City of Hancock their intended use is as permitted by the City zoning. Property is also listed as commerciall MLS 50186946.
Home Details
Home Type
- Single Family
Est. Annual Taxes
Year Built
- Built in 1910
Lot Details
- 1,742 Sq Ft Lot
- 40 Ft Wide Lot
Parking
- 1 Car Parking Space
Home Design
- Traditional Architecture
- Wood Siding
- Asphalt
- Cedar
Interior Spaces
- 1,781 Sq Ft Home
- 2-Story Property
- Ceiling Fan
- Entryway
- Living Room
- Formal Dining Room
- Wood Flooring
Kitchen
- Oven or Range
- Microwave
- Dishwasher
Bedrooms and Bathrooms
- 3 Bedrooms
- Freestanding Bathtub
Laundry
- Laundry Room
- Dryer
- Washer
Unfinished Basement
- Stone Basement
- Interior Basement Entry
- Sump Pump
Outdoor Features
- Porch
Utilities
- Radiator
- Hot Water Heating System
- Heating System Uses Natural Gas
- Gas Water Heater
Community Details
- Village Of Hancock Subdivision
Listing and Financial Details
- Assessor Parcel Number 31-051-010-006-50
Map
Home Values in the Area
Average Home Value in this Area
Tax History
| Year | Tax Paid | Tax Assessment Tax Assessment Total Assessment is a certain percentage of the fair market value that is determined by local assessors to be the total taxable value of land and additions on the property. | Land | Improvement |
|---|---|---|---|---|
| 2025 | $1,086 | $64,813 | $0 | $0 |
| 2024 | $988 | $60,811 | $0 | $0 |
| 2023 | $952 | $55,134 | $0 | $0 |
| 2022 | $1,065 | $46,429 | $0 | $0 |
| 2021 | $1,031 | $39,578 | $0 | $0 |
| 2020 | $1,018 | $42,677 | $0 | $0 |
| 2019 | $1,008 | $39,711 | $0 | $0 |
| 2018 | $955 | $38,701 | $0 | $0 |
| 2017 | $917 | $46,753 | $0 | $0 |
| 2016 | -- | $20,862 | $0 | $0 |
| 2015 | -- | $20,862 | $0 | $0 |
| 2014 | -- | $20,060 | $0 | $0 |
Property History
| Date | Event | Price | Change | Sq Ft Price |
|---|---|---|---|---|
| 08/30/2025 08/30/25 | For Sale | $194,900 | -- | $109 / Sq Ft |
Purchase History
| Date | Type | Sale Price | Title Company |
|---|---|---|---|
| Deed | $29,700 | -- |
Source: Upper Peninsula Association of REALTORS®
MLS Number: 50186945
APN: 051-010-006-50
- 624 Lake Ave
- 19554 Sampson St
- 19575 Ingot St
- 209 Center St
- 304 Harris Ave Unit 2
- TBD Ingot and Us41
- TBD Michigan 26
- 810 W Douglass Ave
- 607 W South Ave
- 836 Summit St
- 202 Scallon St
- 19869 Lakeview Dr
- 803 Elm St
- 310 W Douglass Ave
- Unit 4 Greenway Dr Unit 4
- TBD Green Acres Rd
- TBD Off Cedar St
- Unit 6 Greenway Dr
- TBD A W Sharon Ave
- TBD Main St







