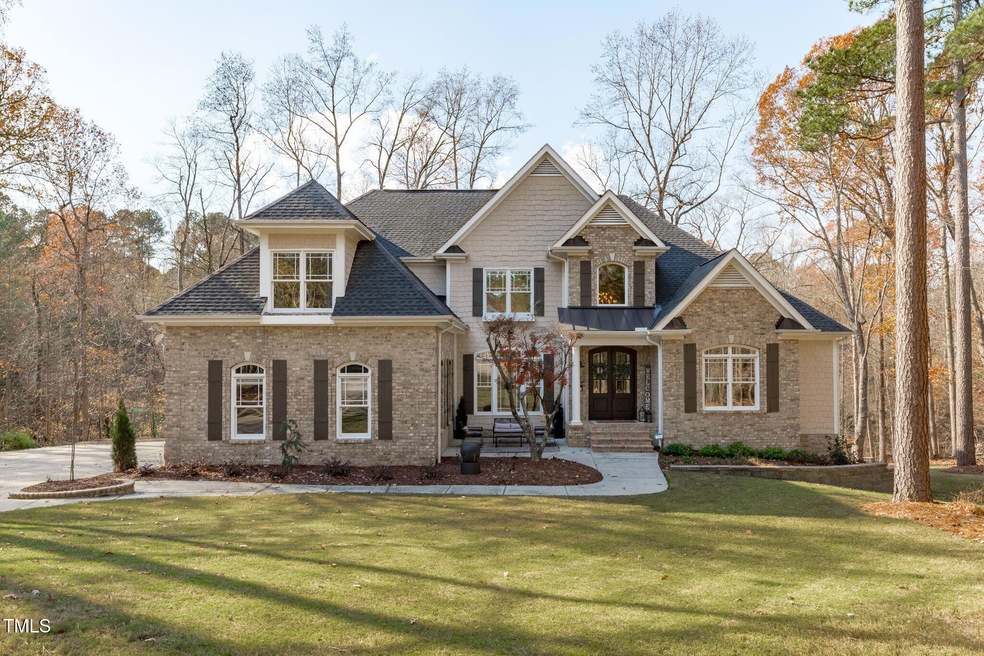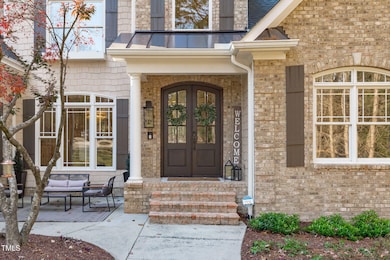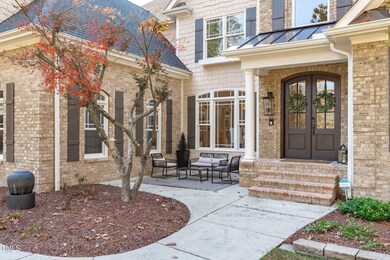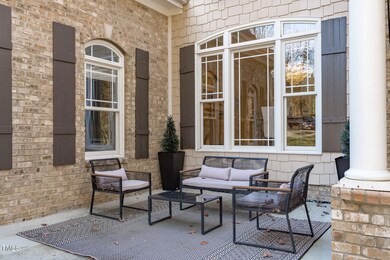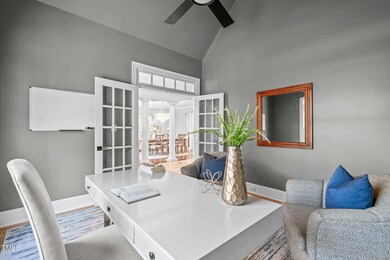
209 Morayshire Ct Holly Springs, NC 27540
Highlights
- Two Primary Bedrooms
- Built-In Refrigerator
- Open Floorplan
- Fuquay-Varina High Rated A-
- 1.06 Acre Lot
- Deck
About This Home
As of February 2025Welcome to this exclusive retreat on a picturesque 1-acre lot in the coveted Brackenridge Pointe. This magnificent home epitomizes luxury living with its array of custom features. Nestled on a cul-de-sac, the property offers a side-load three-car garage, ensuring ample space for vehicles and storage. Enter a grand two-story foyer, highlighted by a breathtaking curved staircase. The bright and elegant great room features a coffered ceiling, a gas fireplace framed by built-in bookshelves, and abundant natural light. This space seamlessly connects to the expansive gourmet kitchen, equipped with top-of-the-line appliances, including a Sub-Zero refrigerator, a gas cooktop, a wine fridge, an oversized island, and bar seating—perfect for entertaining. Adjacent to the kitchen, a cozy hearth room with a stone fireplace leads to the sunroom, offering serene views of the beautifully landscaped backyard. Upstairs, you'll find four full bedrooms, three with connecting baths. The fully finished basement lives like a separate residence, with two bedrooms, two bathrooms, a kitchenette, a family room, an additional laundry room, and ample storage. The private backyard is a true showstopper, featuring an astroturf playcourt, a wood-burning fireplace, a storage shed, and garden beds. This home is the perfect blend of elegance, comfort, and practicality, making it a true sanctuary.
Home Details
Home Type
- Single Family
Est. Annual Taxes
- $8,288
Year Built
- Built in 2004
Lot Details
- 1.06 Acre Lot
- Cul-De-Sac
- Secluded Lot
- Many Trees
- Back and Front Yard
HOA Fees
- $38 Monthly HOA Fees
Parking
- 3 Car Attached Garage
- Parking Pad
- Inside Entrance
- Side Facing Garage
- Private Driveway
- 2 Open Parking Spaces
Home Design
- Transitional Architecture
- Brick Veneer
- Shingle Roof
- Lap Siding
- Shake Siding
- HardiePlank Type
Interior Spaces
- 2-Story Property
- Open Floorplan
- Central Vacuum
- Built-In Features
- Bookcases
- Crown Molding
- Coffered Ceiling
- Tray Ceiling
- Smooth Ceilings
- Cathedral Ceiling
- Ceiling Fan
- Recessed Lighting
- Chandelier
- Screen For Fireplace
- Gas Log Fireplace
- Entrance Foyer
- Family Room with Fireplace
- 2 Fireplaces
- Breakfast Room
- Dining Room
- Home Office
- Recreation Room
- Screened Porch
- Smart Thermostat
Kitchen
- Gas Cooktop
- Microwave
- Built-In Refrigerator
- Dishwasher
- Wine Refrigerator
- Stainless Steel Appliances
- Kitchen Island
- Granite Countertops
- Disposal
Flooring
- Wood
- Carpet
- Tile
Bedrooms and Bathrooms
- 6 Bedrooms
- Primary Bedroom on Main
- Double Master Bedroom
- Dual Closets
- Walk-In Closet
- Double Vanity
- Private Water Closet
- Whirlpool Bathtub
- Separate Shower in Primary Bathroom
- Bathtub with Shower
- Walk-in Shower
Laundry
- Laundry Room
- Sink Near Laundry
- Washer and Gas Dryer Hookup
Finished Basement
- Heated Basement
- Walk-Out Basement
- Basement Fills Entire Space Under The House
- Interior and Exterior Basement Entry
- Apartment Living Space in Basement
- Basement Storage
- Natural lighting in basement
Outdoor Features
- Deck
- Patio
- Rain Gutters
Schools
- Ballentine Elementary School
- Herbert Akins Road Middle School
- Fuquay Varina High School
Utilities
- Forced Air Heating and Cooling System
- Heating System Uses Natural Gas
- Gas Water Heater
Listing and Financial Details
- Assessor Parcel Number 0669404182
Community Details
Overview
- Association fees include ground maintenance
- Cas, Inc. Association, Phone Number (910) 295-3791
- Brackenridge Pointe Subdivision
- Maintained Community
Security
- Resident Manager or Management On Site
Ownership History
Purchase Details
Home Financials for this Owner
Home Financials are based on the most recent Mortgage that was taken out on this home.Purchase Details
Home Financials for this Owner
Home Financials are based on the most recent Mortgage that was taken out on this home.Purchase Details
Home Financials for this Owner
Home Financials are based on the most recent Mortgage that was taken out on this home.Purchase Details
Home Financials for this Owner
Home Financials are based on the most recent Mortgage that was taken out on this home.Similar Homes in Holly Springs, NC
Home Values in the Area
Average Home Value in this Area
Purchase History
| Date | Type | Sale Price | Title Company |
|---|---|---|---|
| Warranty Deed | $1,110,000 | None Listed On Document | |
| Warranty Deed | $1,110,000 | None Listed On Document | |
| Warranty Deed | $1,000,000 | None Listed On Document | |
| Warranty Deed | $630,000 | -- | |
| Warranty Deed | $74,500 | -- |
Mortgage History
| Date | Status | Loan Amount | Loan Type |
|---|---|---|---|
| Open | $806,000 | New Conventional | |
| Closed | $806,000 | New Conventional | |
| Previous Owner | $128,000 | Credit Line Revolving | |
| Previous Owner | $675,000 | New Conventional | |
| Previous Owner | $417,000 | New Conventional | |
| Previous Owner | $500,000 | Fannie Mae Freddie Mac | |
| Previous Owner | $420,000 | Construction | |
| Previous Owner | $37,500 | Credit Line Revolving |
Property History
| Date | Event | Price | Change | Sq Ft Price |
|---|---|---|---|---|
| 02/14/2025 02/14/25 | Sold | $1,110,000 | -3.1% | $169 / Sq Ft |
| 01/13/2025 01/13/25 | Pending | -- | -- | -- |
| 01/01/2025 01/01/25 | For Sale | $1,145,000 | 0.0% | $174 / Sq Ft |
| 12/17/2024 12/17/24 | Pending | -- | -- | -- |
| 12/06/2024 12/06/24 | For Sale | $1,145,000 | -- | $174 / Sq Ft |
Tax History Compared to Growth
Tax History
| Year | Tax Paid | Tax Assessment Tax Assessment Total Assessment is a certain percentage of the fair market value that is determined by local assessors to be the total taxable value of land and additions on the property. | Land | Improvement |
|---|---|---|---|---|
| 2024 | $8,288 | $964,730 | $175,000 | $789,730 |
| 2023 | $6,962 | $643,634 | $105,000 | $538,634 |
| 2022 | $6,721 | $643,634 | $105,000 | $538,634 |
| 2021 | $6,595 | $643,634 | $105,000 | $538,634 |
| 2020 | $6,595 | $643,634 | $105,000 | $538,634 |
| 2019 | $7,657 | $634,733 | $95,000 | $539,733 |
| 2018 | $6,919 | $634,733 | $95,000 | $539,733 |
| 2017 | $0 | $634,733 | $95,000 | $539,733 |
| 2016 | -- | $634,733 | $95,000 | $539,733 |
| 2015 | $7,322 | $695,800 | $110,000 | $585,800 |
| 2014 | -- | $695,800 | $110,000 | $585,800 |
Agents Affiliated with this Home
-
Tina Caul

Seller's Agent in 2025
Tina Caul
EXP Realty LLC
(919) 263-7653
115 in this area
2,917 Total Sales
-
Emily Brown

Seller Co-Listing Agent in 2025
Emily Brown
EXP Realty LLC
(919) 812-1172
9 in this area
182 Total Sales
-
Scot Aubinoe
S
Buyer's Agent in 2025
Scot Aubinoe
Keller Williams Realty Cary
(919) 268-1110
6 in this area
23 Total Sales
Map
Source: Doorify MLS
MLS Number: 10066305
APN: 0669.03-40-4182-000
- 300 Quarryrock Rd
- 4808 Clubview Ct
- 5309 Crocus Ct
- 5317 Moonflower Ct
- 4905 Ivercroft Place
- 108 Eden Glen Dr
- 105 Kenmont Dr
- 5009 Beckwyck Dr
- 244 Elmcrest Dr
- 3725 Lebrun Path
- 3731 Lebrun Path
- 227 Kenmont Dr
- 5248 Copain Cove
- 1805 Harrell Cove Ct
- 436 Edgepine Dr
- 1809 Harrell Cove Ct
- 120 Redhill Rd
- 1813 Harrell Cove Ct
- 4004 Bostwyck Dr
- 5216 Sunset Fairways Dr
