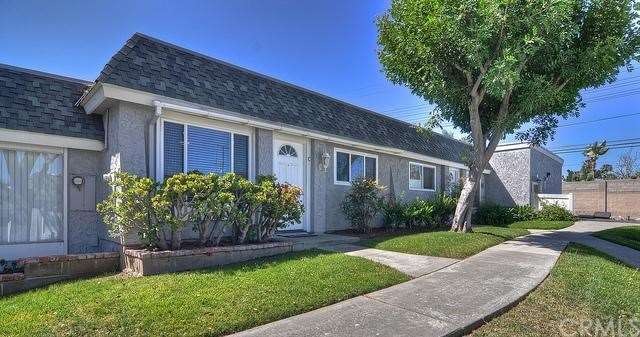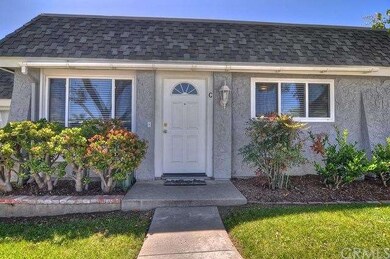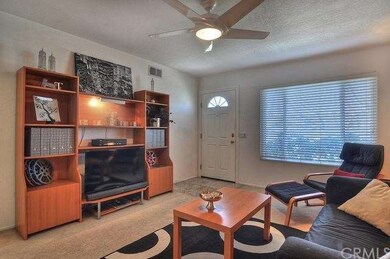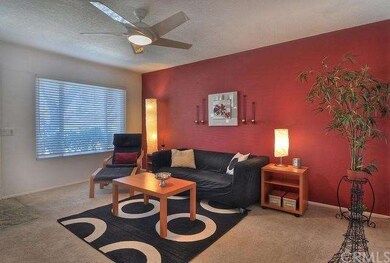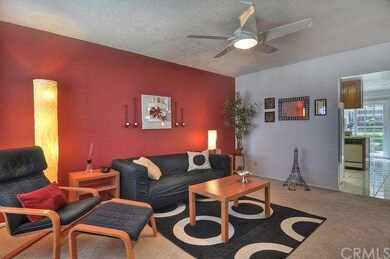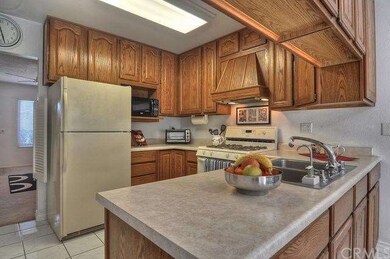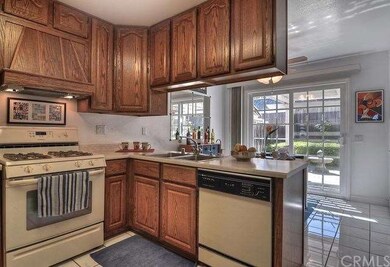
209 N Kodiak St Unit C Anaheim, CA 92807
Anaheim Hills NeighborhoodHighlights
- In Ground Pool
- No Units Above
- Covered Patio or Porch
- Villa Park High School Rated A
- Deck
- Eat-In Kitchen
About This Home
As of May 2025Hard to find single story condo in a great part of Anaheim bordering the city of Orange. Walk into this comfy living room with lots of natural light. For you cooks out there this kitchen offers Maytag gas stove, Maytag dishwasher, tile flooring, and lots of oak cabinets with pull outs & lazy Susan for those hard to reach items. Dining area off the kitchen for easy plating when having dinner parties. Two good size bedrooms with one bedroom containing dual closets & ceiling fan. Nice clean full bathroom with tile flooring. Extra storage & shelving space for clothes & linens located down the hallway. Inside laundry with gas & electric hook ups. Spacious back yard with covered patio and high fence behind for extra privacy. Central cooling system for those hot southern California days. Steps away from the condo to your one car garage. Enjoyable community pool & greenbelt for everyone to enjoy. If you're looking for great schools you'll be in the Orange Unified School District with access to Olive Elementary, Cerro Villa Middle & Villa Park High. All of this conveniently located by major freeways such as the 91, 55, 57 & 22. Hurry and don't miss out on this great opportunity!
Last Agent to Sell the Property
First Team Real Estate License #01405984 Listed on: 04/10/2013

Last Buyer's Agent
Rudy Hernandez
Homequest Real Estate License #01296923
Property Details
Home Type
- Condominium
Est. Annual Taxes
- $4,585
Year Built
- Built in 1971
Lot Details
- No Units Above
- No Units Located Below
- Two or More Common Walls
- Wood Fence
HOA Fees
- $245 Monthly HOA Fees
Parking
- 1 Car Garage
- Parking Available
Home Design
- Turnkey
- Planned Development
- Composition Roof
- Stucco
Interior Spaces
- 785 Sq Ft Home
- 1-Story Property
- Ceiling Fan
- Double Pane Windows
- Living Room
- Storage
- Carpet
Kitchen
- Eat-In Kitchen
- Gas Range
- Free-Standing Range
- Dishwasher
- Disposal
Bedrooms and Bathrooms
- 2 Bedrooms
- 1 Full Bathroom
Laundry
- Laundry Room
- Washer and Gas Dryer Hookup
Pool
- In Ground Pool
- Fence Around Pool
Outdoor Features
- Deck
- Covered Patio or Porch
Utilities
- Central Heating and Cooling System
Listing and Financial Details
- Tax Lot 16
- Tax Tract Number 4643
- Assessor Parcel Number 93229091
Community Details
Overview
- 100 Units
- Casa Canon Homeowners Association, Phone Number (714) 395-5245
Amenities
- Picnic Area
Recreation
- Community Pool
Ownership History
Purchase Details
Home Financials for this Owner
Home Financials are based on the most recent Mortgage that was taken out on this home.Purchase Details
Home Financials for this Owner
Home Financials are based on the most recent Mortgage that was taken out on this home.Purchase Details
Home Financials for this Owner
Home Financials are based on the most recent Mortgage that was taken out on this home.Purchase Details
Home Financials for this Owner
Home Financials are based on the most recent Mortgage that was taken out on this home.Purchase Details
Home Financials for this Owner
Home Financials are based on the most recent Mortgage that was taken out on this home.Purchase Details
Home Financials for this Owner
Home Financials are based on the most recent Mortgage that was taken out on this home.Similar Homes in Anaheim, CA
Home Values in the Area
Average Home Value in this Area
Purchase History
| Date | Type | Sale Price | Title Company |
|---|---|---|---|
| Grant Deed | $570,000 | Fidelity National Title | |
| Interfamily Deed Transfer | -- | First Amer Ttl Co Res Div | |
| Interfamily Deed Transfer | -- | First Amer Ttl Co Res Div | |
| Grant Deed | $305,000 | Western Resources Title Co | |
| Grant Deed | $240,000 | Western Resources Title Co | |
| Interfamily Deed Transfer | -- | First American Title Ins Co | |
| Grant Deed | $172,000 | American Title |
Mortgage History
| Date | Status | Loan Amount | Loan Type |
|---|---|---|---|
| Open | $512,820 | FHA | |
| Previous Owner | $330,000 | New Conventional | |
| Previous Owner | $299,475 | FHA | |
| Previous Owner | $192,000 | New Conventional | |
| Previous Owner | $139,200 | Purchase Money Mortgage | |
| Previous Owner | $137,600 | No Value Available |
Property History
| Date | Event | Price | Change | Sq Ft Price |
|---|---|---|---|---|
| 05/20/2025 05/20/25 | Sold | $570,000 | +5.6% | $725 / Sq Ft |
| 04/20/2025 04/20/25 | For Sale | $540,000 | -5.3% | $687 / Sq Ft |
| 04/19/2025 04/19/25 | Off Market | $570,000 | -- | -- |
| 04/18/2025 04/18/25 | Pending | -- | -- | -- |
| 04/04/2025 04/04/25 | For Sale | $540,000 | +77.0% | $687 / Sq Ft |
| 12/19/2016 12/19/16 | Sold | $305,000 | -3.2% | $388 / Sq Ft |
| 11/29/2016 11/29/16 | Pending | -- | -- | -- |
| 11/06/2016 11/06/16 | For Sale | $315,000 | +31.3% | $401 / Sq Ft |
| 05/29/2013 05/29/13 | Sold | $240,000 | 0.0% | $306 / Sq Ft |
| 04/25/2013 04/25/13 | Pending | -- | -- | -- |
| 04/23/2013 04/23/13 | Off Market | $240,000 | -- | -- |
| 04/10/2013 04/10/13 | For Sale | $199,000 | -- | $254 / Sq Ft |
Tax History Compared to Growth
Tax History
| Year | Tax Paid | Tax Assessment Tax Assessment Total Assessment is a certain percentage of the fair market value that is determined by local assessors to be the total taxable value of land and additions on the property. | Land | Improvement |
|---|---|---|---|---|
| 2025 | $4,585 | $405,147 | $351,222 | $53,925 |
| 2024 | $4,585 | $397,203 | $344,335 | $52,868 |
| 2023 | $4,483 | $389,415 | $337,583 | $51,832 |
| 2022 | $4,394 | $381,780 | $330,964 | $50,816 |
| 2021 | $3,779 | $327,021 | $277,685 | $49,336 |
| 2020 | $3,744 | $323,668 | $274,837 | $48,831 |
| 2019 | $3,699 | $317,322 | $269,448 | $47,874 |
| 2018 | $3,644 | $311,100 | $264,164 | $46,936 |
| 2017 | $3,497 | $305,000 | $258,984 | $46,016 |
| 2016 | $2,848 | $249,655 | $202,217 | $47,438 |
| 2015 | $2,810 | $245,905 | $199,179 | $46,726 |
| 2014 | $2,749 | $241,089 | $195,278 | $45,811 |
Agents Affiliated with this Home
-
Max Thunyakij
M
Seller's Agent in 2025
Max Thunyakij
West Capital Real Estate
(657) 335-1356
1 in this area
1 Total Sale
-
Tonee Do

Seller Co-Listing Agent in 2025
Tonee Do
West Capital Real Estate
(714) 657-5503
3 in this area
65 Total Sales
-
Troy Reed
T
Buyer's Agent in 2025
Troy Reed
eXp Realty of California Inc
(714) 476-0639
3 in this area
76 Total Sales
-
R
Seller's Agent in 2016
Rudy Hernandez
Homequest Real Estate
-
Nathalie Tran

Buyer's Agent in 2016
Nathalie Tran
T.N.G. Real Estate Consultants
(714) 399-5650
9 Total Sales
-
Jon M Perez

Seller's Agent in 2013
Jon M Perez
First Team Real Estate
(714) 865-3035
37 in this area
155 Total Sales
Map
Source: California Regional Multiple Listing Service (CRMLS)
MLS Number: PW13063427
APN: 932-290-91
- 4148 N Santa Lucia St
- 419 N Tustin Ave
- 4062 N Santa Anita St
- 4015 E Horseshoe Ln Unit 49
- 4004 E Horseshoe Ln Unit 54
- 4165 N Gayle St
- 3999 E Santa Ana Canyon Rd Unit 106
- 3999 E Santa Ana Canyon Rd Unit 116
- 1525 E Baldwin Ave
- 1414 E Baldwin Ave
- 403 S Fernhill Ln
- 3025 N Skywood St
- 242 N Pageant St
- 2120 E White Lantern Ln
- 2204 E White Lantern Ln
- 4263 E Ranch Gate Rd
- 3002 N Pinewood St
- 3118 N Hartman St
- 4353 E Bluewater Cir
- 441 S Peralta Hills Dr
