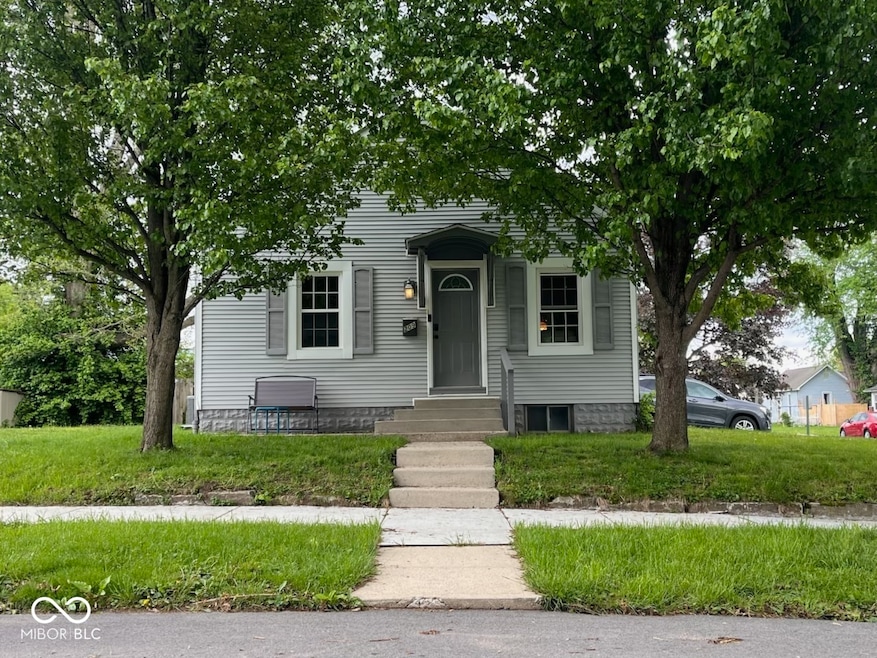
209 N Lincoln St Martinsville, IN 46151
Highlights
- Updated Kitchen
- Wood Flooring
- No HOA
- Vaulted Ceiling
- Corner Lot
- Formal Dining Room
About This Home
As of June 2025Conveniently Located & Well-Maintained Home in Downtown Martinsville 3 Bedrooms 1.5 bath 1 car garage: This charming home is just an 8-minute walk to the Venue in downtown Martinsville, offering easy access to local shops, dining, and events. For commuters or students, it's a 30-minute drive to Indiana University Bloomington and 40 minutes to downtown Indianapolis, making it a perfect location for both convenience and comfort. The home has been thoughtfully updated, featuring a brand-new HVAC system installed in May 2024 for year-round comfort. Major appliances including the water softener, dishwasher, oven/range, microwave, washer, and dryer were all replaced in summer 2020. Carpet was also replaced at that time, and main level windows were updated in January 2022, adding energy efficiency and style. All appliances are included, making this home truly move-in ready.
Last Agent to Sell the Property
Carpenter, REALTORS® Brokerage Email: cadams@callcarpenter.com License #RB14019398 Listed on: 05/03/2025

Co-Listed By
Carpenter, REALTORS® Brokerage Email: cadams@callcarpenter.com License #RB14050384
Last Buyer's Agent
Lindsey Smalling
F.C. Tucker Company

Home Details
Home Type
- Single Family
Est. Annual Taxes
- $716
Year Built
- Built in 1939
Lot Details
- 3,790 Sq Ft Lot
- Corner Lot
Parking
- 1 Car Attached Garage
Home Design
- Bungalow
- Block Foundation
- Vinyl Siding
Interior Spaces
- 1-Story Property
- Vaulted Ceiling
- Formal Dining Room
Kitchen
- Updated Kitchen
- Electric Oven
- Range Hood
- Microwave
- Dishwasher
Flooring
- Wood
- Carpet
- Vinyl
Bedrooms and Bathrooms
- 3 Bedrooms
Laundry
- Dryer
- Washer
Finished Basement
- Interior Basement Entry
- Basement Window Egress
Schools
- Charles L Smith Fine Arts Academy Elementary School
- John R. Wooden Middle School
- Bell Intermediate Academy
- Martinsville High School
Utilities
- Forced Air Heating System
- Gas Water Heater
Community Details
- No Home Owners Association
Listing and Financial Details
- Legal Lot and Block 7 / 14
- Assessor Parcel Number 550933484007000021
- Seller Concessions Not Offered
Ownership History
Purchase Details
Home Financials for this Owner
Home Financials are based on the most recent Mortgage that was taken out on this home.Similar Homes in Martinsville, IN
Home Values in the Area
Average Home Value in this Area
Purchase History
| Date | Type | Sale Price | Title Company |
|---|---|---|---|
| Warranty Deed | -- | None Available |
Mortgage History
| Date | Status | Loan Amount | Loan Type |
|---|---|---|---|
| Open | $121,212 | New Conventional | |
| Previous Owner | $53,000 | Adjustable Rate Mortgage/ARM | |
| Previous Owner | $60,233 | Adjustable Rate Mortgage/ARM | |
| Previous Owner | $5,097 | Future Advance Clause Open End Mortgage |
Property History
| Date | Event | Price | Change | Sq Ft Price |
|---|---|---|---|---|
| 06/06/2025 06/06/25 | Sold | $185,000 | 0.0% | $142 / Sq Ft |
| 05/08/2025 05/08/25 | Pending | -- | -- | -- |
| 05/03/2025 05/03/25 | For Sale | $185,000 | +54.2% | $142 / Sq Ft |
| 06/30/2020 06/30/20 | Sold | $120,000 | -1.6% | $92 / Sq Ft |
| 06/01/2020 06/01/20 | Pending | -- | -- | -- |
| 02/28/2020 02/28/20 | Price Changed | $121,900 | -2.4% | $94 / Sq Ft |
| 02/21/2020 02/21/20 | For Sale | $124,900 | -- | $96 / Sq Ft |
Tax History Compared to Growth
Tax History
| Year | Tax Paid | Tax Assessment Tax Assessment Total Assessment is a certain percentage of the fair market value that is determined by local assessors to be the total taxable value of land and additions on the property. | Land | Improvement |
|---|---|---|---|---|
| 2024 | $716 | $106,100 | $11,600 | $94,500 |
| 2023 | $641 | $106,100 | $11,600 | $94,500 |
| 2022 | $513 | $95,400 | $11,600 | $83,800 |
| 2021 | $444 | $88,700 | $16,600 | $72,100 |
| 2020 | $384 | $83,800 | $16,600 | $67,200 |
| 2019 | $548 | $78,500 | $16,600 | $61,900 |
| 2018 | $413 | $85,000 | $16,600 | $68,400 |
| 2017 | $291 | $74,600 | $16,600 | $58,000 |
| 2016 | $304 | $74,600 | $16,600 | $58,000 |
| 2014 | $180 | $75,300 | $16,600 | $58,700 |
| 2013 | $180 | $75,400 | $16,600 | $58,800 |
Agents Affiliated with this Home
-
Beth Adams

Seller's Agent in 2025
Beth Adams
Carpenter, REALTORS®
(317) 281-6009
1 in this area
46 Total Sales
-
Cordney Adams
C
Seller Co-Listing Agent in 2025
Cordney Adams
Carpenter, REALTORS®
(317) 281-2389
1 in this area
19 Total Sales
-
L
Buyer's Agent in 2025
Lindsey Smalling
F.C. Tucker Company
-
Carie Barkwell
C
Buyer Co-Listing Agent in 2025
Carie Barkwell
F.C. Tucker Company
(317) 840-0942
22 in this area
100 Total Sales
-
John Jones II

Seller's Agent in 2020
John Jones II
The Modglin Group
(317) 374-9433
25 in this area
53 Total Sales
Map
Source: MIBOR Broker Listing Cooperative®
MLS Number: 22036696
APN: 55-09-33-484-007.000-021
- 610 E Morgan St
- 853-855 E Harrison St
- 863 E Harrison St
- 388 N Ohio St
- 939 E Harrison St
- 702 E Cunningham St
- 990 E Washington St
- 109 E Harrison St
- 359 N Jefferson St
- 760 E Walnut St
- 139 S Jefferson St
- 189 S Jefferson St
- 842 E Nutter St
- 0 E Cunningham St Unit MBR21973837
- 29 E Blaine St
- 689 N Main St
- 589 Valley Dr
- 795 N Main St
- 489 S Crawford St
- 689 S Lincoln St






