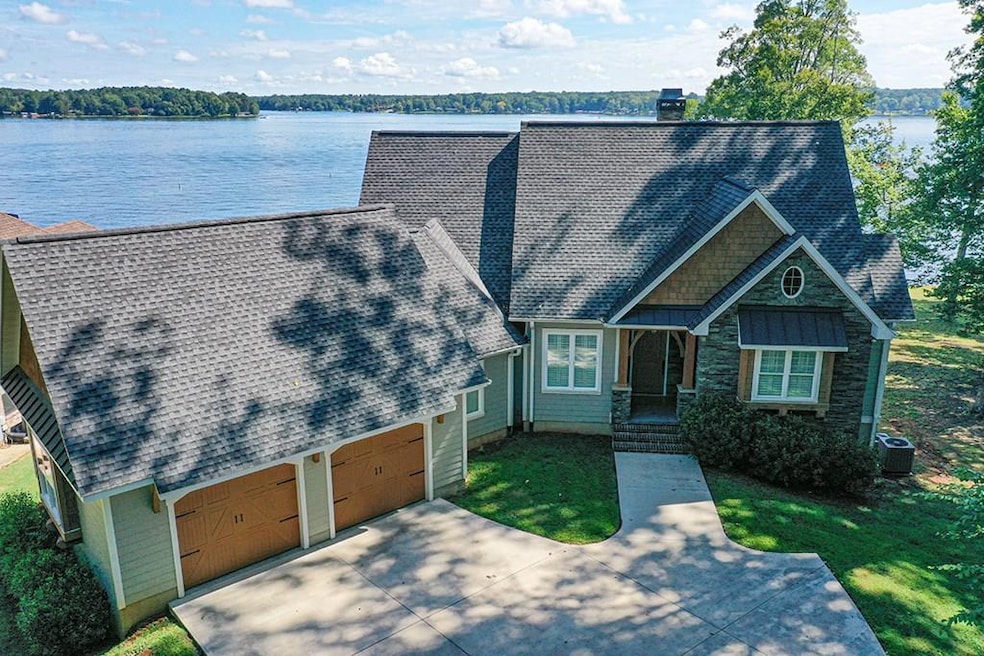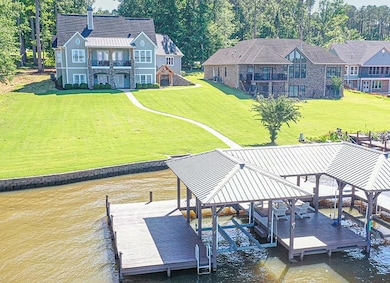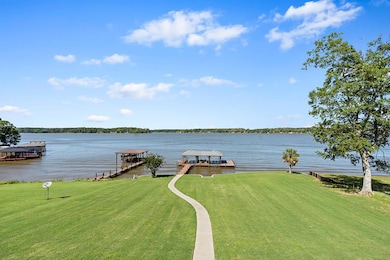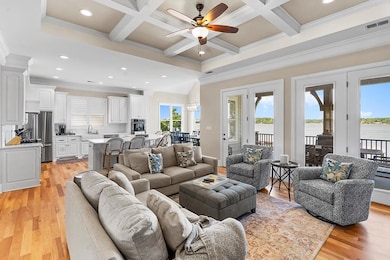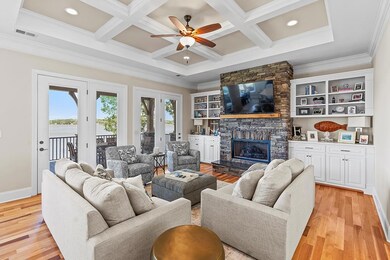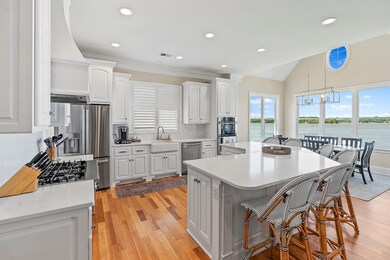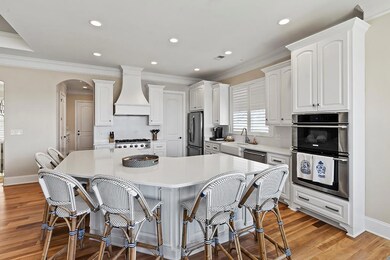
209 Nautical Way Greenwood, SC 29649
Highlights
- Lake Front
- Public Water Access
- RV or Boat Storage in Community
- Boat Lift
- Boat Slip
- Open Floorplan
About This Home
As of August 2025When the View, the Lot, and the Home All Align—You've Found The One! This thoughtfully designed custom home is perfectly positioned on a hand-selected .75 acre lot offering stunning long-range views, deep year-round water, a gentle slope to the shoreline, and a level backyard ideal for lakeside living. Recently updated throughout the main level, the home features refinished hardwood floors, new flooring in select areas, fresh interior paint, quartz countertops, beautifully remodeled bathroom, and a long list of modern enhancements—making it feel like new, yet timeless in design. From the moment you enter, the home captures your attention with panoramic lake views from nearly every room. Walls of windows and glass doors span the lakeside, creating seamless indoor-outdoor flow. The great room features a coffered ceiling, stone fireplace flanked by built-ins, and direct access to an expansive covered porch with Trex decking, two ceiling fans, and striking wood and stone columns—offering a breezy, shaded spot to relax in every season. The dining area, surrounded by windows on three sides, is filled with natural light and overlooks the lake and beautifully landscaped yard. Just steps away, the kitchen impresses with newly installed quartzite countertops, custom cabinetry, a six-burner gas cooktop with custom hood, high-end appliances, and a raised wraparound bar that's perfect for gathering with friends and family. The main-level owner's suite offers tranquil lake views and private access to the porch. The ensuite bath has been stylishly updated with new finishes and features tile floors, dual vanities, a soaking tub, and a large walk in tiled shower. Downstairs, the walkout lower level provides a spacious second living area complete with a full kitchen, quartz countertops, raised bar, and custom cabinetry. This level also includes 2 generously sized bedrooms, and a flex space currently used as a 3rd bedroom, two full bathrooms, and a versatile multi-use room with storage. French doors lead to a shaded covered patio beneath the upper deck, offering yet another peaceful outdoor retreat. The yard is wide, open, and ideal for hosting family gatherings or weekend cookouts—while offering some of the most breathtaking views Lake Greenwood has to offer. A concrete walkway gently winds down to the water, where you'll find a sandy-bottom shoreline with steps into the lake—making swimming and wading easy for all ages. Your private dock is a showstopper: a double covered boat lift with Trex decking, plus a spacious, shaded center sitting area—perfect for lakeside lounging or sunset cocktails. A solid stone retaining wall enhances the shoreline's beauty and stability, while mature landscaping adds color and character throughout the year. There is also a fresh water line to the dock. Located in Harborside—one of the most sought-after communities on Lake Greenwood—residents enjoy deep-water lots, low HOA dues with no monthly fees, and one of the best locations on the lake. Harborside sits in the heart of Lake Greenwood with easy access by land or boat to popular lakefront restaurants, marinas, and shopping. It's also just minutes from downtown Greenwood, the top-rated Self Regional Hospital, and award-winning Ninety Six schools.
Last Agent to Sell the Property
Wiley Real Estate LLC Brokerage Email: 8649938153, Jonathan@TheWileyTeam.com License #52880 Listed on: 05/24/2025
Home Details
Home Type
- Single Family
Est. Annual Taxes
- $5,348
Year Built
- Built in 2014
Lot Details
- 0.75 Acre Lot
- Lake Front
- Property fronts a private road
- Property fronts a county road
- Stone Retaining Walls
- Level Lot
- Sprinkler System
HOA Fees
- $32 Monthly HOA Fees
Home Design
- Traditional Architecture
- Brick or Stone Mason
- Architectural Shingle Roof
- HardiePlank Type
Interior Spaces
- 2,934 Sq Ft Home
- Open Floorplan
- Bookcases
- Tray Ceiling
- Smooth Ceilings
- Cathedral Ceiling
- Ceiling Fan
- Great Room with Fireplace
- Finished Basement
- Walk-Out Basement
- Sink Near Laundry
Kitchen
- Eat-In Kitchen
- Breakfast Bar
- Gas Oven
- Gas Range
- Microwave
- Dishwasher
Flooring
- Wood
- Ceramic Tile
Bedrooms and Bathrooms
- 3 Bedrooms
- Primary Bedroom on Main
- Walk-In Closet
- In-Law or Guest Suite
- Separate Shower in Primary Bathroom
- Separate Shower
Parking
- 2 Car Attached Garage
- Carport
- Garage Door Opener
Outdoor Features
- Public Water Access
- Boat Lift
- Boat Slip
- Deck
- Covered patio or porch
Utilities
- Cooling Available
- Heating Available
- Natural Gas Connected
Listing and Financial Details
- Tax Lot 44
- Assessor Parcel Number 6897047960
Community Details
Overview
- Association fees include some amenities
- Harborside Subdivision
- Community Lake
Recreation
- RV or Boat Storage in Community
Ownership History
Purchase Details
Purchase Details
Purchase Details
Home Financials for this Owner
Home Financials are based on the most recent Mortgage that was taken out on this home.Similar Homes in Greenwood, SC
Home Values in the Area
Average Home Value in this Area
Purchase History
| Date | Type | Sale Price | Title Company |
|---|---|---|---|
| Deed | -- | None Listed On Document | |
| Interfamily Deed Transfer | -- | None Available | |
| Deed | $190,000 | -- |
Mortgage History
| Date | Status | Loan Amount | Loan Type |
|---|---|---|---|
| Previous Owner | $140,000 | Unknown |
Property History
| Date | Event | Price | Change | Sq Ft Price |
|---|---|---|---|---|
| 08/07/2025 08/07/25 | Sold | $1,235,000 | -5.0% | $421 / Sq Ft |
| 05/24/2025 05/24/25 | For Sale | $1,299,900 | +30.6% | $443 / Sq Ft |
| 06/23/2023 06/23/23 | Sold | $995,000 | -9.5% | $339 / Sq Ft |
| 05/05/2023 05/05/23 | For Sale | $1,100,000 | +10.6% | $375 / Sq Ft |
| 02/05/2023 02/05/23 | Off Market | $995,000 | -- | -- |
| 08/17/2022 08/17/22 | For Sale | $1,100,000 | -- | $375 / Sq Ft |
Tax History Compared to Growth
Tax History
| Year | Tax Paid | Tax Assessment Tax Assessment Total Assessment is a certain percentage of the fair market value that is determined by local assessors to be the total taxable value of land and additions on the property. | Land | Improvement |
|---|---|---|---|---|
| 2024 | $5,348 | $37,000 | $0 | $0 |
| 2023 | $5,348 | $19,200 | $0 | $0 |
| 2022 | $2,559 | $19,200 | $0 | $0 |
| 2021 | $2,546 | $19,200 | $0 | $0 |
| 2020 | $2,281 | $17,240 | $0 | $0 |
| 2019 | $2,278 | $17,240 | $0 | $0 |
| 2018 | $2,267 | $431,000 | $160,000 | $271,000 |
| 2017 | $2,258 | $431,000 | $160,000 | $271,000 |
| 2016 | $2,260 | $431,000 | $160,000 | $271,000 |
| 2015 | $2,259 | $421,000 | $150,000 | $271,000 |
| 2014 | -- | $5,400 | $0 | $0 |
| 2010 | -- | $180,000 | $180,000 | $0 |
Agents Affiliated with this Home
-

Seller's Agent in 2025
Tonya Wiley
Wiley Real Estate LLC
(864) 554-6941
240 Total Sales
-
B
Buyer's Agent in 2025
Brent Rowland
Charles & Associates
(864) 992-4626
41 Total Sales
Map
Source: MLS of Greenwood
MLS Number: 132792
APN: 6897-047-960-000
- 219 Nautical Way
- 115 Horizon Ct
- 403 Lakeport Dr
- 348 Nautical Way
- 201 Harborside Dr
- 2389 Pineland Shores Cir
- 103 Egret Ln
- 208 Pucketts Pointe Rd
- 463 Cane Creek Camp Lot 41 Rd
- 0 Osprey Cir Unit 22499942
- 0 Osprey Cir Unit 22500021
- 0 Osprey Cir Unit 1546660
- 1734 Pineland Shores Cir
- 110 Ridge Pointe
- 113 Ridge Pointe
- 123 Watersedge Rd
- 00 Pineland Shores Cir
- 304 Abercrombie Point
- 316 Pulham Rd
- Lot 1 Rabbit Run Rd
