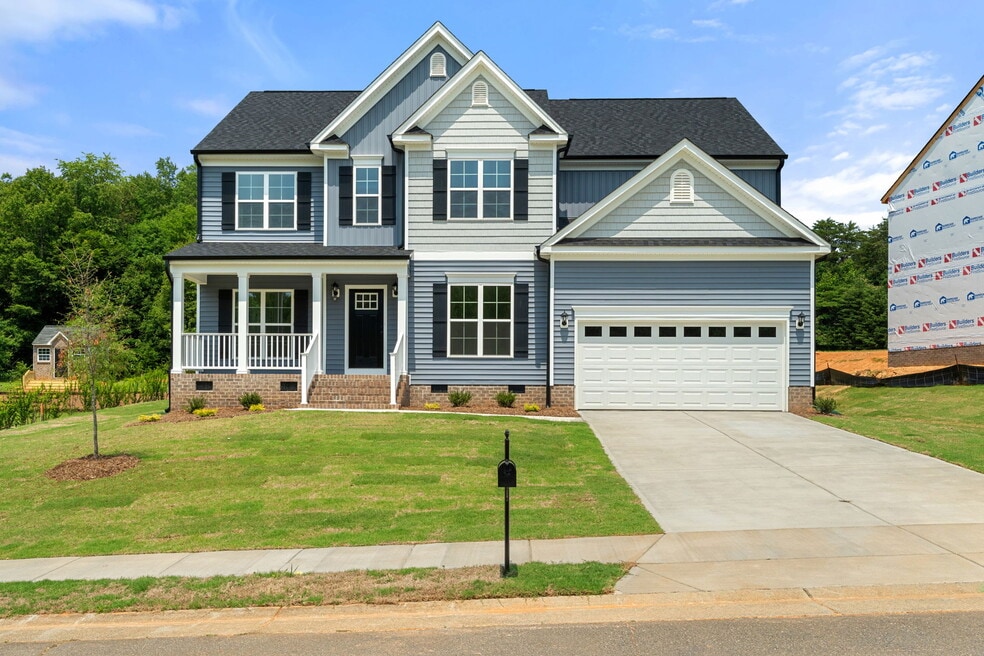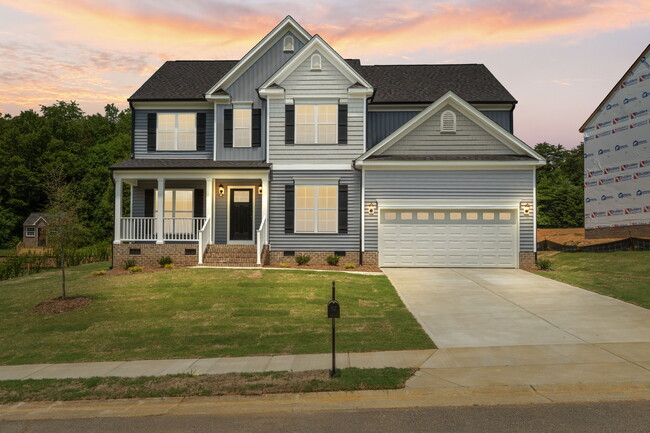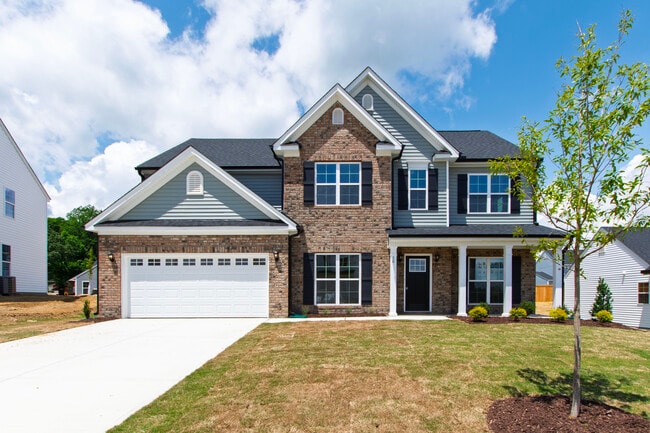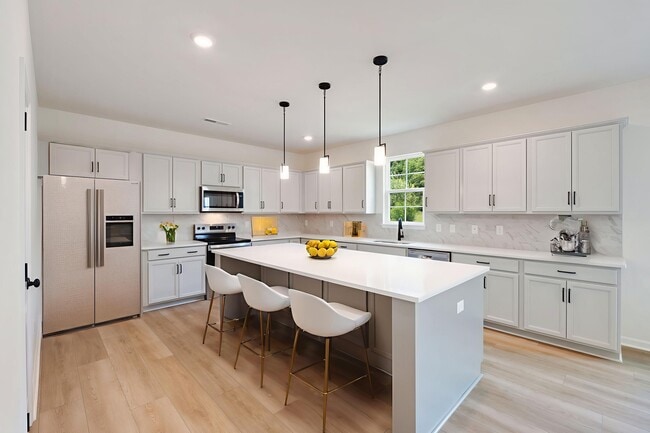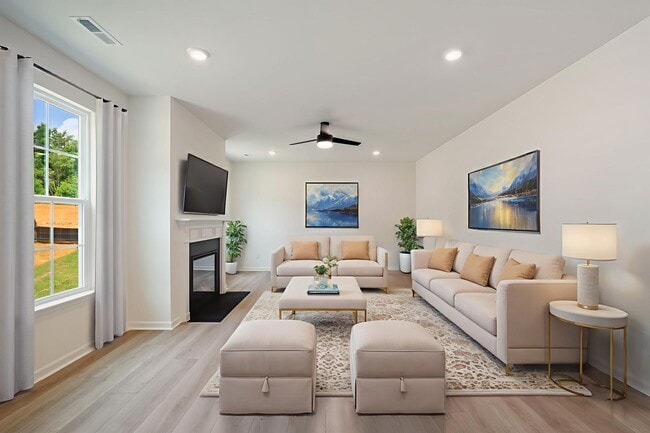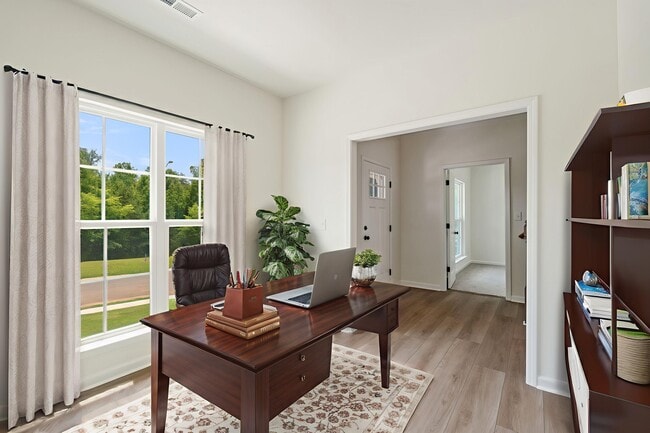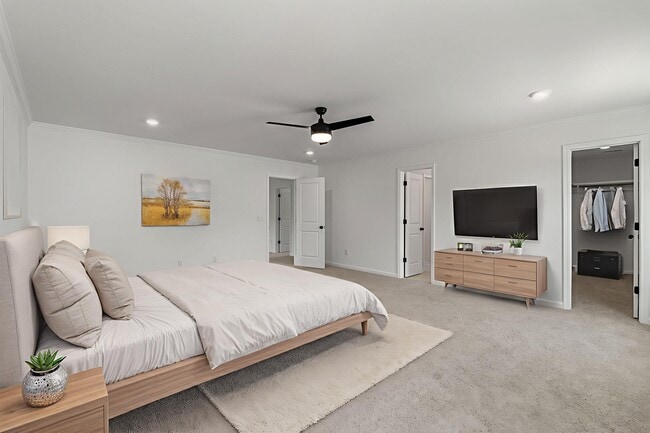
Estimated payment $2,883/month
Highlights
- New Construction
- Craftsman Architecture
- Loft
- Chestnut Grove Middle Rated 9+
- Main Floor Bedroom
- High Ceiling
About This Home
The Colebrooke by West Homes offers over 2,900 sq. ft. of versatile living space with five bedrooms and three full baths, making it an ideal choice for families of all sizes. The open-concept kitchen features a large island for casual dining and meal prep, flowing into the main living areas for easy entertaining. A first-floor flex room adds versatility, while a bedroom and full bath on the main level create the perfect setup for guests or multi-generational living. Upstairs, a spacious loft provides even more gathering space, and the luxurious primary suite includes a walk-in closet and a bath with dual vanities and the option of a soaking tub with separate shower. To make the home truly your own, The Colebrooke offers a wide range of available upgrades—including a drop zone in the mudroom, side-entry garage, study in place of a bedroom, built-in double ovens with cooktop, staggered cabinets, fireplaces, double bowl vanities, tray ceiling in the primary suite, and multiple luxury bath layouts. Designed with both comfort and flexibility in mind, the Colebrooke delivers modern living at its best.
Sales Office
| Monday |
11:00 AM - 6:00 PM
|
| Tuesday - Wednesday |
Closed
|
| Thursday - Friday |
11:00 AM - 6:00 PM
|
| Saturday |
10:00 AM - 5:00 PM
|
| Sunday |
1:00 PM - 5:00 PM
|
Home Details
Home Type
- Single Family
Lot Details
- Private Yard
- Lawn
Parking
- 2 Car Attached Garage
- Front Facing Garage
Home Design
- New Construction
- Craftsman Architecture
Interior Spaces
- 2-Story Property
- High Ceiling
- Ceiling Fan
- Fireplace
- Mud Room
- Great Room
- Open Floorplan
- Dining Area
- Loft
- Flex Room
- Carpet
Kitchen
- Breakfast Area or Nook
- Eat-In Kitchen
- Breakfast Bar
- Double Oven
- Built-In Oven
- Dishwasher
- Stainless Steel Appliances
- Kitchen Island
- Disposal
Bedrooms and Bathrooms
- 5 Bedrooms
- Main Floor Bedroom
- Walk-In Closet
- 3 Full Bathrooms
- Secondary Bathroom Double Sinks
- Dual Vanity Sinks in Primary Bathroom
- Bathtub with Shower
- Walk-in Shower
Laundry
- Laundry Room
- Laundry on upper level
- Washer and Dryer Hookup
Outdoor Features
- Front Porch
Utilities
- Central Heating and Cooling System
- SEER Rated 14+ Air Conditioning Units
- Programmable Thermostat
- High Speed Internet
Map
Other Move In Ready Homes in Oakmont
About the Builder
Frequently Asked Questions
- Oakmont
- 108 Provence Ct
- 00 W King St
- 14.8 acres Rock Haven Dr
- 307 Highland Cir
- 0 Mountain View Rd Unit 1173137
- Lot 10 Brown Rd
- Kings Crossing - Dream
- 103 Jasper Ct
- Kings Crossing - Timber
- Applewood
- Lot 19 Glen Brooke Ln
- High Meadows
- Lot 18 Glen Brooke Ln
- 160 Red Maple Way
- Village at Maple Leaf Farm
- Maple Leaf Farm
- 2 Nauvoo Ridge Dr
- 3381 Serenity Ridge Ln
- Gentry Farm
Ask me questions while you tour the home.
