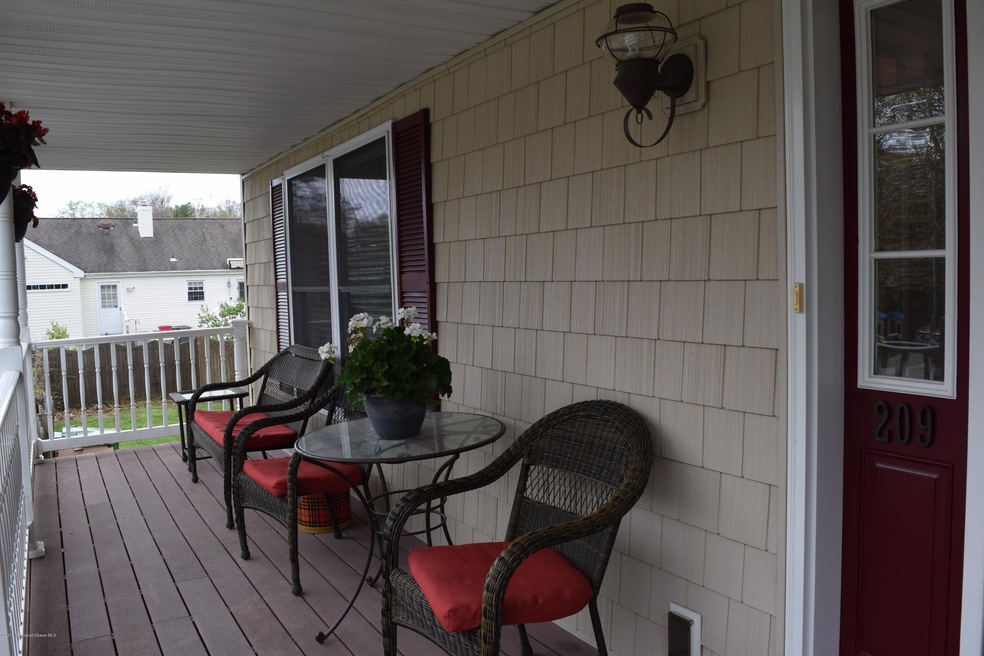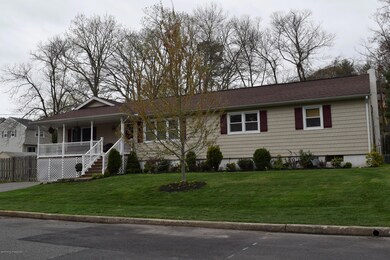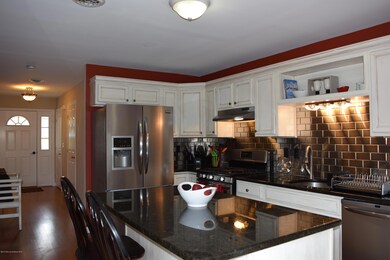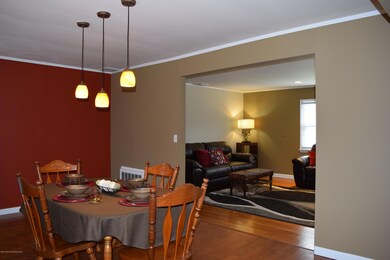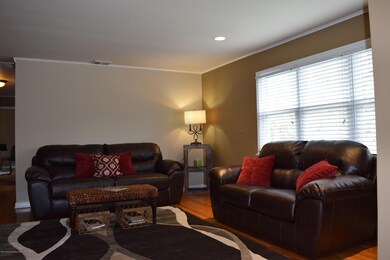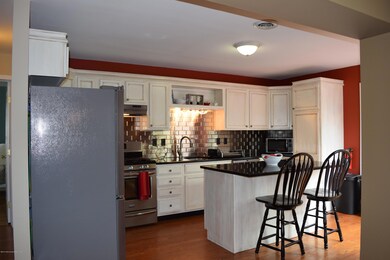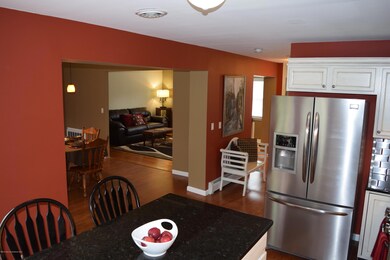
209 Pittenger Place Neptune, NJ 07753
Highlights
- Raised Ranch Architecture
- Whirlpool Bathtub
- No HOA
- Wood Flooring
- Attic
- Porch
About This Home
As of December 2015Mr and Mrs Clean live here! Raised ranch offers four generous sized bedrooms, 2.5 updated baths, updated kitchen and large dining room. Master bedroom suite is privately located & offers lovely views of the expansive side yard. It has two walk in closets and master bath with double sinks, whirlpool, shower stall and water closet. The updated kitchen has granite counter tops, stainless steel appliances & backsplash and center island with seating. The laundry room is conveniently located on the main level, with a door to the back yard it serves as a mud room also. There are sliders to a large rear deck great for entertaining outdoors. Fenced in yard. Large basement can be finished. Newer siding and windows. Great neighborhood! Must see!
Last Buyer's Agent
Kristin Palmisano
The Mary Holder Agency
Home Details
Home Type
- Single Family
Est. Annual Taxes
- $6,304
Year Built
- Built in 1950
Lot Details
- Lot Dimensions are 125 x 100
- Fenced
- Sloped Lot
Home Design
- Raised Ranch Architecture
- Shingle Roof
- Vinyl Siding
Interior Spaces
- 1-Story Property
- Ceiling Fan
- Recessed Lighting
- Light Fixtures
- Sliding Doors
- Living Room
- Dining Room
- Pull Down Stairs to Attic
- Laundry Room
- Unfinished Basement
Kitchen
- Gas Cooktop
- Stove
- Dishwasher
- Kitchen Island
Flooring
- Wood
- Ceramic Tile
Bedrooms and Bathrooms
- 4 Bedrooms
- Primary bathroom on main floor
- Dual Vanity Sinks in Primary Bathroom
- Whirlpool Bathtub
- Primary Bathroom includes a Walk-In Shower
Parking
- Driveway
- Paved Parking
Outdoor Features
- Shed
- Porch
Schools
- Neptune Middle School
Utilities
- Central Air
- Heating System Uses Natural Gas
- Natural Gas Water Heater
Community Details
- No Home Owners Association
Listing and Financial Details
- Exclusions: washer and dryer
- Assessor Parcel Number 35-00494-0000-00602
Ownership History
Purchase Details
Home Financials for this Owner
Home Financials are based on the most recent Mortgage that was taken out on this home.Purchase Details
Home Financials for this Owner
Home Financials are based on the most recent Mortgage that was taken out on this home.Purchase Details
Home Financials for this Owner
Home Financials are based on the most recent Mortgage that was taken out on this home.Purchase Details
Home Financials for this Owner
Home Financials are based on the most recent Mortgage that was taken out on this home.Similar Homes in the area
Home Values in the Area
Average Home Value in this Area
Purchase History
| Date | Type | Sale Price | Title Company |
|---|---|---|---|
| Deed | $357,500 | None Available | |
| Deed | $75,000 | Stewart Title Guaranty Co | |
| Bargain Sale Deed | $430,000 | First American Title Ins Co | |
| Deed | $168,500 | -- |
Mortgage History
| Date | Status | Loan Amount | Loan Type |
|---|---|---|---|
| Open | $232,275 | New Conventional | |
| Previous Owner | $220,000 | New Conventional | |
| Previous Owner | $265,000 | Purchase Money Mortgage | |
| Previous Owner | $50,000 | Credit Line Revolving | |
| Previous Owner | $292,000 | New Conventional | |
| Previous Owner | $25,000 | Credit Line Revolving | |
| Previous Owner | $148,500 | No Value Available |
Property History
| Date | Event | Price | Change | Sq Ft Price |
|---|---|---|---|---|
| 12/03/2015 12/03/15 | Sold | $357,000 | +29.8% | $290 / Sq Ft |
| 03/20/2013 03/20/13 | Sold | $275,000 | -- | $138 / Sq Ft |
Tax History Compared to Growth
Tax History
| Year | Tax Paid | Tax Assessment Tax Assessment Total Assessment is a certain percentage of the fair market value that is determined by local assessors to be the total taxable value of land and additions on the property. | Land | Improvement |
|---|---|---|---|---|
| 2024 | $10,052 | $630,200 | $354,500 | $275,700 |
| 2023 | $10,052 | $556,600 | $287,400 | $269,200 |
| 2022 | $9,413 | $495,800 | $250,600 | $245,200 |
| 2021 | $9,413 | $445,500 | $265,500 | $180,000 |
| 2020 | $9,052 | $427,400 | $256,800 | $170,600 |
| 2019 | $8,741 | $407,500 | $247,500 | $160,000 |
| 2018 | $8,124 | $374,400 | $223,200 | $151,200 |
| 2017 | $8,076 | $357,500 | $217,500 | $140,000 |
| 2016 | $8,501 | $375,300 | $210,000 | $165,300 |
| 2015 | $7,768 | $348,800 | $187,500 | $161,300 |
| 2014 | $6,304 | $232,700 | $137,500 | $95,200 |
Agents Affiliated with this Home
-

Seller's Agent in 2015
Anna Garifine
RE/MAX
(732) 870-1212
1 in this area
31 Total Sales
-
K
Buyer's Agent in 2015
Kristin Palmisano
The Mary Holder Agency
-
B
Seller's Agent in 2013
Bonnie Schall
Diane Turton, Realtors-Point Pleasant Boro
Map
Source: MOREMLS (Monmouth Ocean Regional REALTORS®)
MLS Number: 21516414
APN: 35-04905-0000-00007
- 401 Overlook Dr
- 200 N Riverside Dr
- 123 Smock Ave
- 301 Helen Terrace
- 505 Moore Rd
- 1 Oak Dr
- 503 Lakewood Rd
- 1252 Adams Way
- 204 W Sylvania Ave
- 198 W Sylvania Ave
- 12 Tucker Dr
- 330 Prospect Ave
- 220 W Sylvania Ave Unit 25
- 220 W Sylvania Ave Unit 11
- 220 W Sylvania Ave Unit 16
- 111 Hillcrest Ave
- 177 W Sylvania Ave
- 200 Melrose Ave
- 638 S Riverside Dr
- 217 Milford Rd
