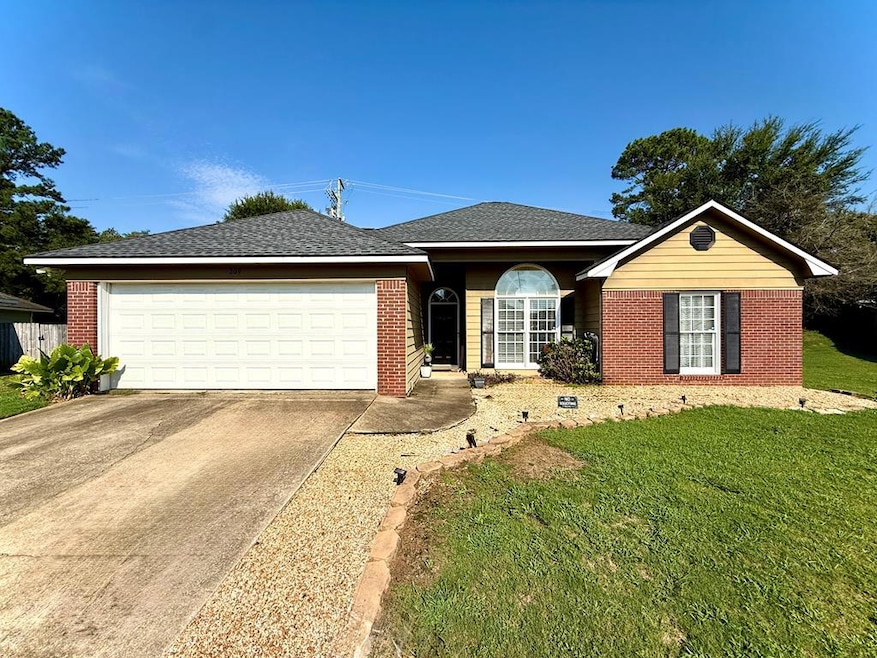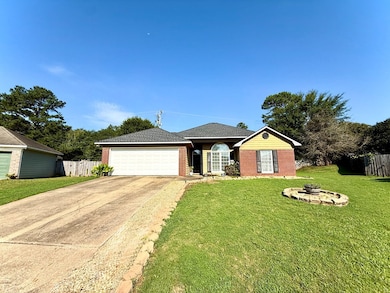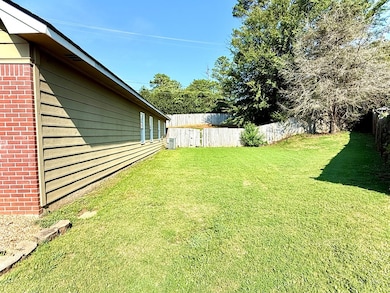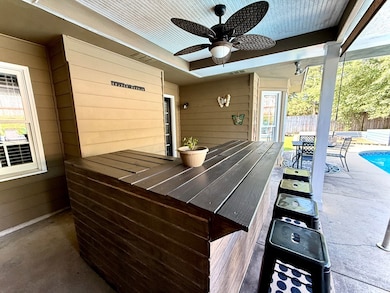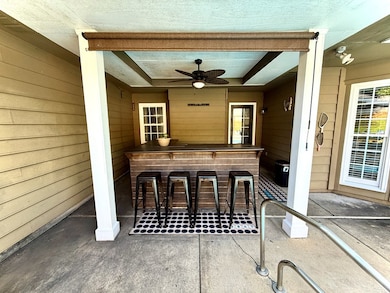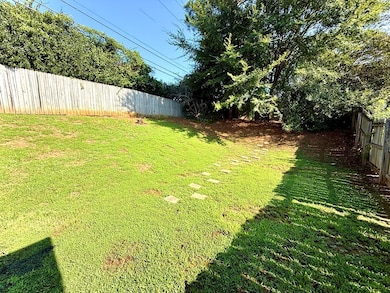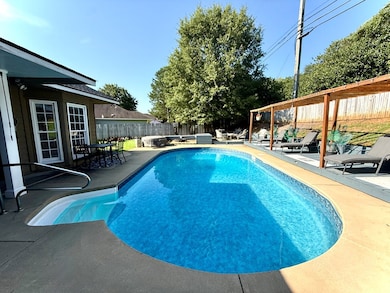209 Plum Ct Columbus, GA 31909
Northern Columbus NeighborhoodEstimated payment $1,648/month
Highlights
- In Ground Pool
- Ranch Style House
- No HOA
- Blackmon Road Middle School Rated A-
- 1 Fireplace
- Cul-De-Sac
About This Home
Located in a quiet cul-de-sac on the North Side. This 3 bedroom 2 bath 1674 sq ft home is a must see. The home is well kept and move in ready. Once you enter the foyer you will feel right at home. The fireplace and built in shelves in the living room are eye catching. The open concept allows for conversation while cooking in the spacious eat in kitchen. The completely fenced in back yard will be the place to be during the summer with the beautiful In Ground Pool, Patio and Bar Area. The Portable Hot Tub is also sure to warm you up after stepping out of the pool. Schedule an appt today
Listing Agent
Radiant Real Estate Services, LLC Brokerage Email: 7066100182, info@radiantrealestateservices.com License #424681 Listed on: 11/11/2025
Home Details
Home Type
- Single Family
Est. Annual Taxes
- $3,052
Year Built
- Built in 2003
Lot Details
- 0.31 Acre Lot
- Cul-De-Sac
- Fenced
Parking
- 2 Car Garage
Home Design
- Ranch Style House
- Brick Exterior Construction
- Aluminum Siding
Interior Spaces
- 1,694 Sq Ft Home
- Tray Ceiling
- 1 Fireplace
- Entrance Foyer
- Carpet
- Fire and Smoke Detector
- Laundry Room
Kitchen
- Electric Range
- Dishwasher
Bedrooms and Bathrooms
- 3 Main Level Bedrooms
- Walk-In Closet
- 2 Full Bathrooms
- Double Vanity
Outdoor Features
- In Ground Pool
- Patio
Utilities
- Cooling Available
- Heating Available
Community Details
- No Home Owners Association
- Sugar Mill Subdivision
Listing and Financial Details
- Assessor Parcel Number 101022010
Map
Home Values in the Area
Average Home Value in this Area
Tax History
| Year | Tax Paid | Tax Assessment Tax Assessment Total Assessment is a certain percentage of the fair market value that is determined by local assessors to be the total taxable value of land and additions on the property. | Land | Improvement |
|---|---|---|---|---|
| 2025 | $3,052 | $91,152 | $14,960 | $76,192 |
| 2024 | $7,851 | $91,152 | $14,960 | $76,192 |
| 2023 | $3,591 | $91,152 | $14,960 | $76,192 |
| 2022 | $2,236 | $73,400 | $14,960 | $58,440 |
| 2021 | $2,230 | $69,648 | $14,960 | $54,688 |
| 2020 | $2,230 | $69,648 | $14,960 | $54,688 |
| 2019 | $2,239 | $68,000 | $14,640 | $53,360 |
| 2018 | $1,993 | $69,396 | $14,960 | $54,436 |
| 2017 | $2,002 | $69,396 | $14,960 | $54,436 |
| 2016 | $2,010 | $67,760 | $11,600 | $56,160 |
| 2015 | $2,013 | $67,760 | $11,600 | $56,160 |
| 2014 | $2,017 | $67,760 | $11,600 | $56,160 |
| 2013 | -- | $67,760 | $11,600 | $56,160 |
Property History
| Date | Event | Price | List to Sale | Price per Sq Ft | Prior Sale |
|---|---|---|---|---|---|
| 11/11/2025 11/11/25 | For Sale | $265,000 | +6.9% | $156 / Sq Ft | |
| 09/15/2022 09/15/22 | Sold | $248,000 | +3.4% | $146 / Sq Ft | View Prior Sale |
| 08/08/2022 08/08/22 | Pending | -- | -- | -- | |
| 08/05/2022 08/05/22 | For Sale | $239,900 | -- | $142 / Sq Ft |
Purchase History
| Date | Type | Sale Price | Title Company |
|---|---|---|---|
| Special Warranty Deed | $248,000 | -- | |
| Warranty Deed | $170,000 | -- | |
| Warranty Deed | $155,000 | -- | |
| Warranty Deed | $188,454 | -- | |
| Foreclosure Deed | $204,485 | -- | |
| Joint Tenancy Deed | $198,000 | None Available | |
| Foreclosure Deed | $154,670 | -- | |
| Sheriffs Deed | $154,670 | None Available |
Mortgage History
| Date | Status | Loan Amount | Loan Type |
|---|---|---|---|
| Open | $248,000 | VA | |
| Previous Owner | $173,544 | No Value Available | |
| Previous Owner | $151,070 | FHA | |
| Previous Owner | $194,940 | FHA |
Source: Columbus Board of REALTORS® (GA)
MLS Number: 224437
APN: 101-022-010
- 5041 Montego Dr
- 5011 Montego Dr
- 6630 Lemans Ln
- 5042 Foxfire Dr
- 5045 Old Post Rd
- 4715 Teak Dr
- 6528 Yellow Stone Ct
- 6500 Charter Oaks Cir
- 4764 Bridlewood Dr
- 4627 Wimbish Ct
- 5378 Misty Ln
- 7076 Stoneybrook Dr
- 6333 Stony Creek Dr
- 6137 Stoneway Dr
- 6263 Potomac Cir
- 4417 Sibley St
- 6 Jamestown Ct
- 6127 Stony Creek Dr
- 6251 Rockefeller Dr
- 6036 Townes Way
- 6900 Schomburg Rd
- 6498 Yellow Stone Dr Unit ID1043684P
- 7461 Blackmon Rd
- 4709 Teak Dr
- 7401 Blackmon Rd
- 4900 Hearthstone Dr Unit ID1043456P
- 5200 Greystone Summit Dr
- 4600 S Stadium Dr
- 5151 McCaghren Dr
- 5960 E Heights Dr
- 6140 Bayonne Dr
- 7778 Schomburg Rd
- 6254 Warm Springs Rd
- 3925 Biltmore Dr
- 4537 Saunders Dr Unit 1
- 6233 Cross Tie Ct Unit 2
- 6233 Cross Tie Ct Unit 3
- 3 Mace Ct Unit ID1225447P
- 7175 Moon Rd
- 5800 Milgen Rd
