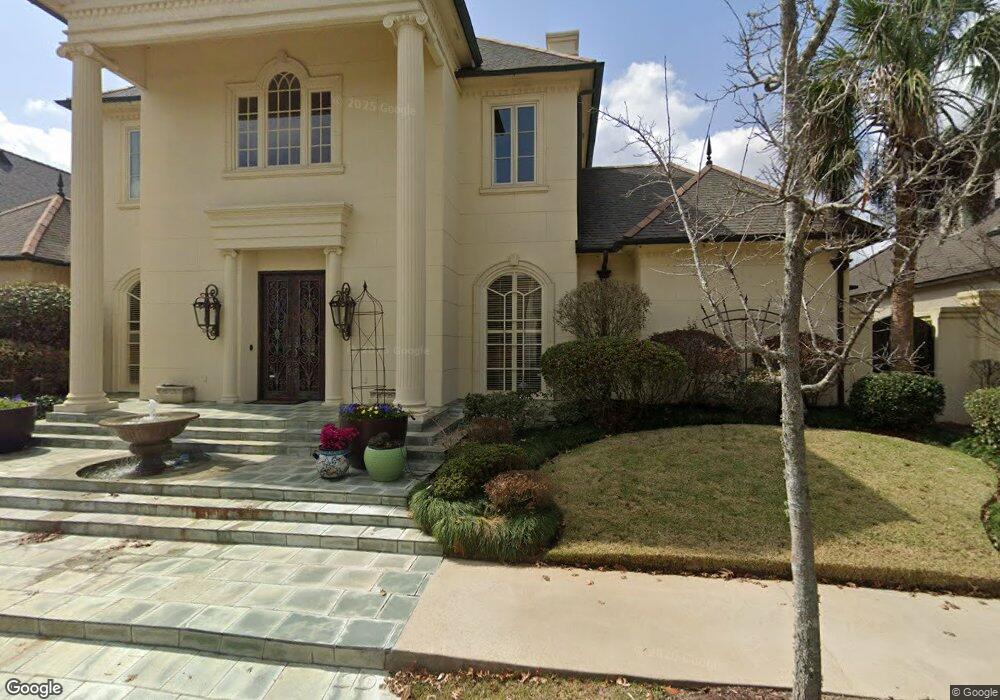209 Princeton Woods Loop Lafayette, LA 70508
River Ranch NeighborhoodEstimated Value: $1,417,000 - $1,784,000
5
Beds
6
Baths
4,976
Sq Ft
$315/Sq Ft
Est. Value
About This Home
This home is located at 209 Princeton Woods Loop, Lafayette, LA 70508 and is currently estimated at $1,566,949, approximately $314 per square foot. 209 Princeton Woods Loop is a home located in Lafayette Parish with nearby schools including Corporal Michael Middlebrook Elementary School, Katharine Drexel Elementary School, and Tilton Upper Middle School.
Create a Home Valuation Report for This Property
The Home Valuation Report is an in-depth analysis detailing your home's value as well as a comparison with similar homes in the area
Home Values in the Area
Average Home Value in this Area
Tax History Compared to Growth
Tax History
| Year | Tax Paid | Tax Assessment Tax Assessment Total Assessment is a certain percentage of the fair market value that is determined by local assessors to be the total taxable value of land and additions on the property. | Land | Improvement |
|---|---|---|---|---|
| 2024 | $10,531 | $106,275 | $17,500 | $88,775 |
| 2023 | $10,531 | $106,275 | $17,500 | $88,775 |
| 2022 | $11,120 | $106,275 | $17,500 | $88,775 |
| 2021 | $11,157 | $106,275 | $17,500 | $88,775 |
| 2020 | $11,120 | $106,275 | $17,500 | $88,775 |
| 2019 | $8,141 | $106,275 | $17,500 | $88,775 |
| 2018 | $10,213 | $106,275 | $17,500 | $88,775 |
| 2017 | $10,202 | $106,275 | $17,500 | $88,775 |
| 2015 | $10,190 | $106,275 | $17,500 | $88,775 |
| 2013 | -- | $106,276 | $17,500 | $88,776 |
Source: Public Records
Map
Nearby Homes
- 232 Princeton Woods Loop
- 308 Princeton Woods Loop
- 226 & 228 Hidden Grove Place
- 408 Princeton Woods Loop
- 618 Richland Ave
- 104 Littleton Crossing
- 603 Camellia Dr
- 123 Arlette Dr
- 200 Harwell Dr
- 425 Normandy Rd
- 323 Richland Ave
- 321 Richland Ave
- 605 Silverstone Rd Unit 205b
- 108 Valerie Dr
- 302 Richland Ave Unit 308c
- 812 Dafney Dr
- 605 Brentwood Blvd
- 224 Elysian Fields Dr
- 1121 Camellia Blvd Unit 304
- 1127 Camellia Blvd Unit H1
- 207 Princeton Woods Loop
- 211 Princeton Woods Loop
- 906 Richland Ave
- 206 Princeton Woods Loop
- 213 Princeton Woods Loop
- 204 Princeton Woods Loop
- 204 Princeton Woods Loop Unit B
- 208 Princeton Woods Loop
- 904 Richland Ave
- 210 Princeton Woods Loop
- 202 Princeton Woods Loop
- 202 Princeton Woods Loop Unit A
- 203 Princeton Woods Loop
- 212 Princeton Woods Loop
- 910 Richland Ave
- 902 Richland Ave
- 202a Princeton Woods Loop
- 214 Princeton Woods Loop
- 102 Southern Pines Dr
- 201 Princeton Woods Loop
