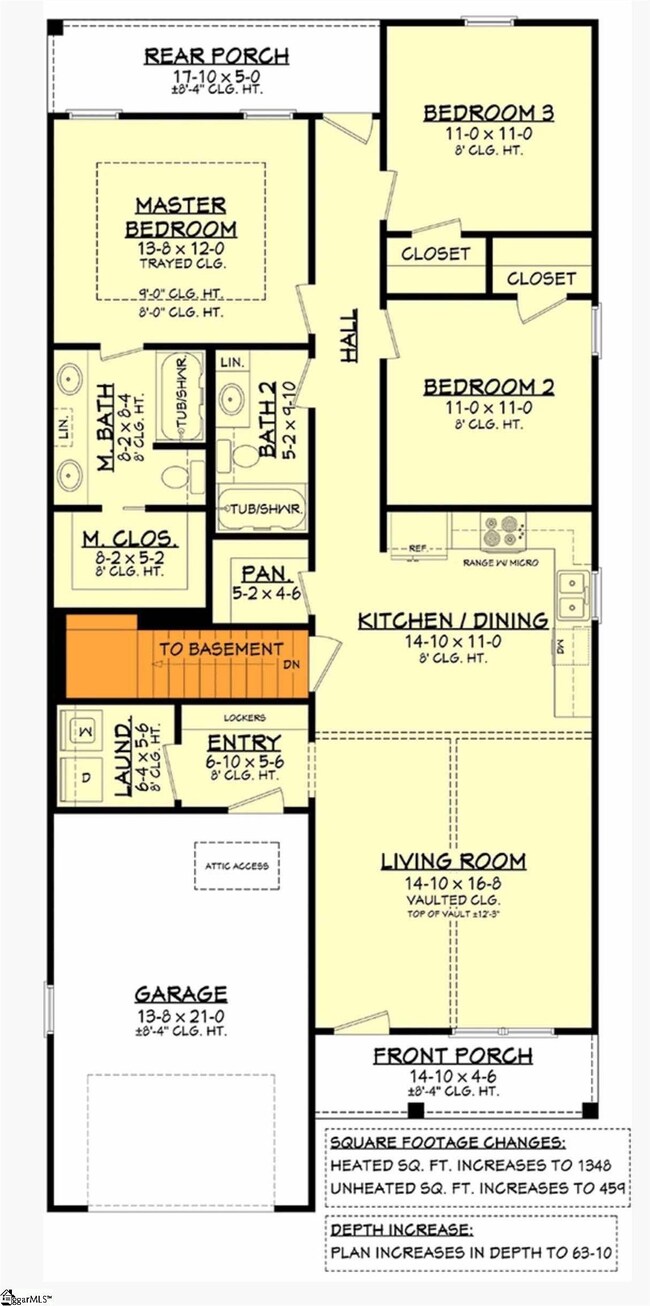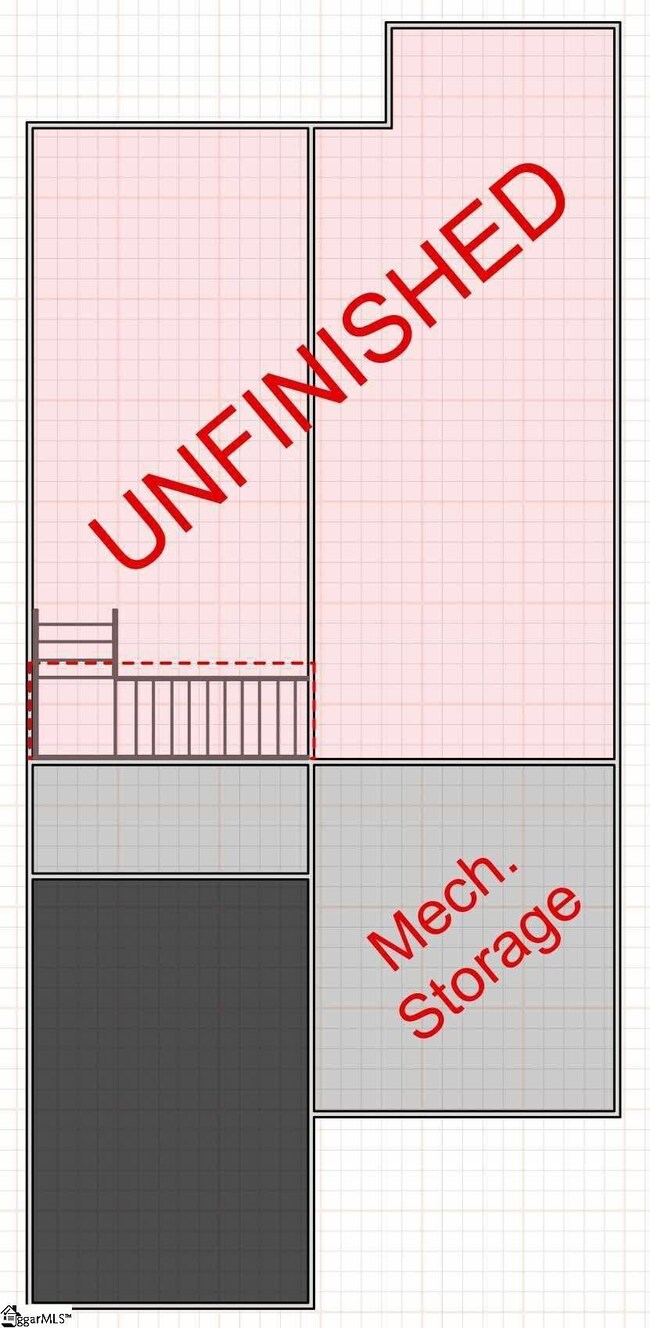209 Quail Hollow Cir Westminster, SC 29693
Estimated payment $1,898/month
Highlights
- Ranch Style House
- Cooling Available
- Luxury Vinyl Plank Tile Flooring
- 2 Car Attached Garage
- Living Room
- Home to be built
About This Home
Step into this charming ranch-style new construction home located in the sought-after Foxwood Hills community! This thoughtfully designed home features 3 bedrooms, 2 bathrooms, and a single-car garage, all within a functional and well-planned layout. Enjoy the ease of single-level living with an open-concept floor plan that flows effortlessly from the kitchen to the living and dining areas. The primary suite offers its own private bath, while two additional bedrooms provide flexible space to suit your needs. An optional basement upgrade is available, at a small cost increase, for those who desire additional space please contact the listing agent for more information and updated pricing. Nestled near Lake Hartwell, this home offers convenient access to outdoor recreation such as boating, fishing, and hiking. As part of the Foxwood Hills community, residents enjoy exceptional amenities including a recreational center, an Olympic-sized saltwater pool, and a welcoming clubhouse. Whether you’re looking for a permanent home or a peaceful retreat near the lake, this property delivers both comfort and community. Come discover all that this home and Foxwood Hills have to offer!
Home Details
Home Type
- Single Family
Lot Details
- 0.29 Acre Lot
Parking
- 2 Car Attached Garage
Home Design
- Home to be built
- Ranch Style House
- Architectural Shingle Roof
- Vinyl Siding
Interior Spaces
- 1,200-1,399 Sq Ft Home
- Living Room
- Luxury Vinyl Plank Tile Flooring
- Crawl Space
- Laundry on main level
Kitchen
- Electric Oven
- Built-In Microwave
- Dishwasher
Bedrooms and Bathrooms
- 3 Main Level Bedrooms
- 2 Full Bathrooms
Schools
- Westminster Elementary School
- West Oak Middle School
- West Oak High School
Utilities
- Cooling Available
- Heating Available
- Electric Water Heater
Community Details
- Foxwood Hills Subdivision
Listing and Financial Details
- Assessor Parcel Number 316-06-01-209
Map
Home Values in the Area
Average Home Value in this Area
Property History
| Date | Event | Price | Change | Sq Ft Price |
|---|---|---|---|---|
| 07/12/2025 07/12/25 | For Sale | $299,900 | -- | $232 / Sq Ft |
Source: Greater Greenville Association of REALTORS®
MLS Number: 1563983
- 152 E Spartan Dr
- 107 E Spartan Dr
- 136 E Spartan Dr
- 416 Holden Dr
- 0 Holden Dr Unit 1567766
- 411 E Sheffield Dr
- Lot 48 E Sheffield Dr
- 415 E Sheffield Dr
- 313 Minden Way
- 119 Saddlewood Trail
- 0 Dryden Dr
- 0 Harrow Dr
- 34 Fox Trail Unit D
- 729 Norton Dr
- 130 Viking Dr
- 118 Spartan Dr
- 116 Shannandoah Dr
- 324 Sweetbriar Trail
- 906 Fernwood Dr
- 329 E Richfield Dr
- 1251 S Carolina 59
- 284 Carvel Trail
- 405 Sonoma Ct
- 300 Cottage Hill Ct
- 319 Shannanadoah Dr
- 173 Steve Nix Rd
- 1725 President St
- 646 Coopers Mill Dr
- 249 Carvel Trail
- 798 Anderson Thomas Rd
- 1101 Walters Rd
- 1 Clubhouse Way
- 1500 S Oak St
- 116 Northwoods Dr
- 129 Perkins Place
- 1020 Fairfield Dr
- 110 Field Village Dr
- 100 Red Cardinal Rd
- 136 Bruce Blvd
- 156 Pine Cliff Dr



