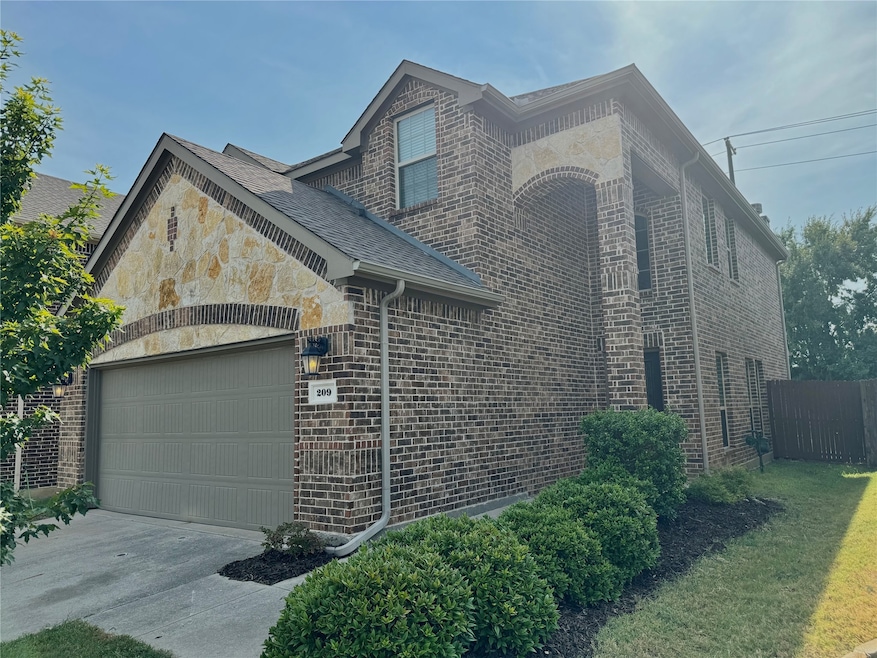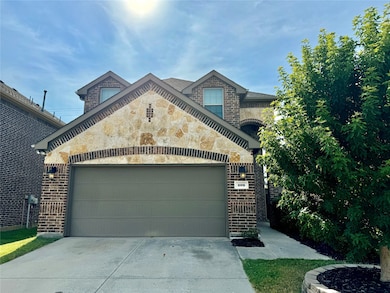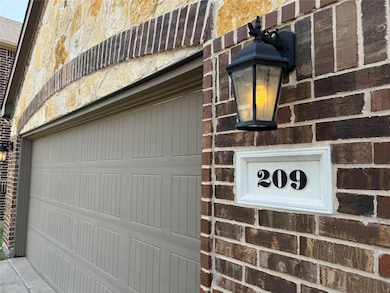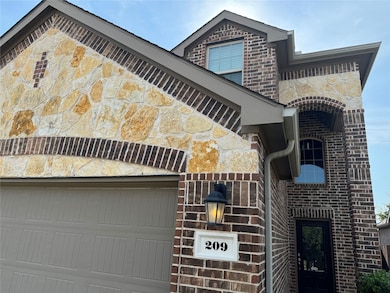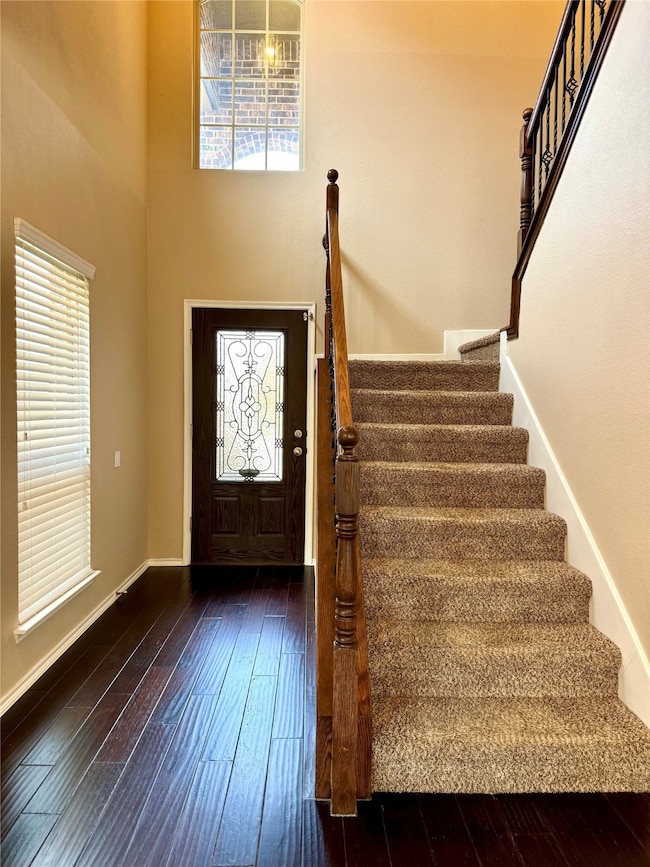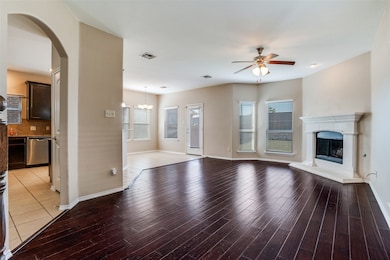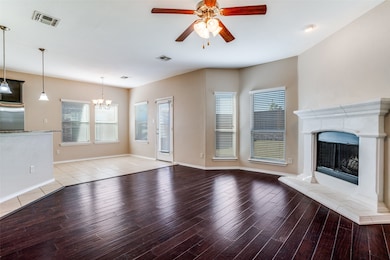209 Red Hawk Place McKinney, TX 75071
Westridge NeighborhoodHighlights
- Open Floorplan
- Cathedral Ceiling
- Wood Flooring
- Jack and June Furr Elementary School Rated A
- Traditional Architecture
- Granite Countertops
About This Home
Exceptional and timeless curb appeal and pristine inside, this home is designed with your comfort and relaxation in mind. Meticulously maintained and ready for you, this home's open floor plan and trending paint color will welcome you home. Wood floors in the living room and a cast stone gas fireplace that lights with the flip of a switch--all compliment the granite and stainless steel, eat-in kitchen with additional breakfast bar. Stainless steel fridge provided by your landlord. Convenient pantry and half bath. Deep under-stair closet for extra storage. Upstairs landing provides study or office space. Generous closets in each bedroom. Bring your patio umbrella and chairs for those relaxing Texas evenings. Lease includes access to community pool. Minutes to restaurants, shopping, groceries, 121, Preston Road. Coveted Prosper ISD. Max 2 well-behaved dogs. Sorry, no kitty cats.
Listing Agent
Keller Williams NO. Collin Cty Brokerage Phone: 972-562-8883 License #0654383 Listed on: 11/11/2025

Home Details
Home Type
- Single Family
Est. Annual Taxes
- $7,979
Year Built
- Built in 2014
Lot Details
- 4,661 Sq Ft Lot
- Privacy Fence
- Wood Fence
- Water-Smart Landscaping
- Native Plants
- Interior Lot
- Sprinkler System
- Few Trees
- Lawn
- Back Yard
Parking
- 2 Car Attached Garage
- Front Facing Garage
- Single Garage Door
- Garage Door Opener
Home Design
- Traditional Architecture
- Brick Exterior Construction
- Slab Foundation
- Shingle Roof
- Composition Roof
Interior Spaces
- 1,817 Sq Ft Home
- 2-Story Property
- Open Floorplan
- Woodwork
- Cathedral Ceiling
- Ceiling Fan
- Decorative Lighting
- Decorative Fireplace
- Fireplace Features Blower Fan
- Fireplace With Gas Starter
- ENERGY STAR Qualified Windows
- Window Treatments
- Living Room with Fireplace
- Fire and Smoke Detector
Kitchen
- Eat-In Kitchen
- Gas Range
- Microwave
- Dishwasher
- Granite Countertops
- Disposal
Flooring
- Wood
- Carpet
- Laminate
- Ceramic Tile
Bedrooms and Bathrooms
- 3 Bedrooms
- Walk-In Closet
- Double Vanity
Eco-Friendly Details
- Energy-Efficient Appliances
- Energy-Efficient Insulation
- Rain or Freeze Sensor
Outdoor Features
- Rain Gutters
Schools
- Jack And June Furr Elementary School
- Rock Hill High School
Utilities
- Central Heating and Cooling System
- Heating System Uses Natural Gas
- Vented Exhaust Fan
- Gas Water Heater
- High Speed Internet
- Cable TV Available
Listing and Financial Details
- Residential Lease
- Property Available on 11/11/25
- Tenant pays for all utilities, cable TV, electricity, gas, grounds care, insurance, pest control, security, sewer, trash collection, water
- 12 Month Lease Term
- Legal Lot and Block 19 / A
- Assessor Parcel Number 2692694
Community Details
Overview
- Association fees include all facilities
- Assured Association Management Association
- Fossil Creek At Westridge Phase 1 Subdivision
Pet Policy
- Pet Deposit $500
- 2 Pets Allowed
- Dogs Allowed
- Breed Restrictions
Map
Source: North Texas Real Estate Information Systems (NTREIS)
MLS Number: 21108846
APN: R-10395-00A-0190-1
- 9900 Pronghorn Rd
- 9905 Cottontail Ln
- 9816 Coyote Pass Trail
- 10120 Leander Place
- 405 Roger Graves Cir
- 10121 Bridgewater Dr
- 416 Hideaway Rd
- 432 Hideaway Rd
- 9901 Fox Squirrel Trail
- 10012 Levelland Place
- 9812 Beaver Dam Ln
- 10313 Dimmit Place
- 10032 Levelland Place
- 10324 Big Sandy Ct
- 420 Byron Nelson Dr
- 10300 Bennet Dr
- 10108 Sailboard Dr
- 10341 Big Sandy Ct
- 217 Noel Dr
- 10024 Kemah Place
- 233 Red Hawk Place
- 9929 Copperhead Ln
- 10124 Puma Place
- 9933 Beaver Dam Ln
- 405 Roger Graves Cir
- 416 Hideaway Rd
- 204 Brazoria Ln
- 9708 Moccasin Creek Ln
- 9813 Fox Squirrel Trail
- 10324 Big Sandy Ct
- 9620 Zaharias Dr
- 9905 Prairie Dog Ln
- 10020 Kemah Place
- 9704 Mystic Dunes Dr
- 9605 Zaharias Dr
- 217 Rugby Ln
- 10120 Long Branch Dr
- 9617 Tipperary Dr
- 212 Whitman Dr
- 633 Rose Garden Dr Unit 1
