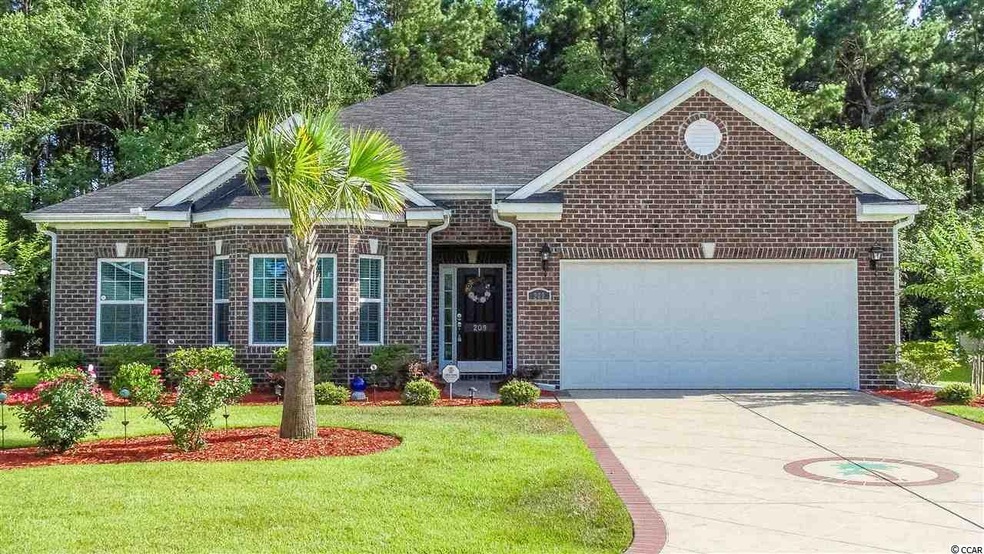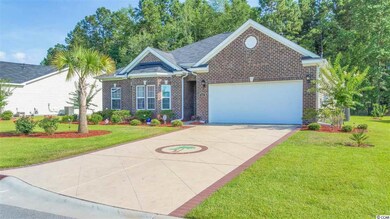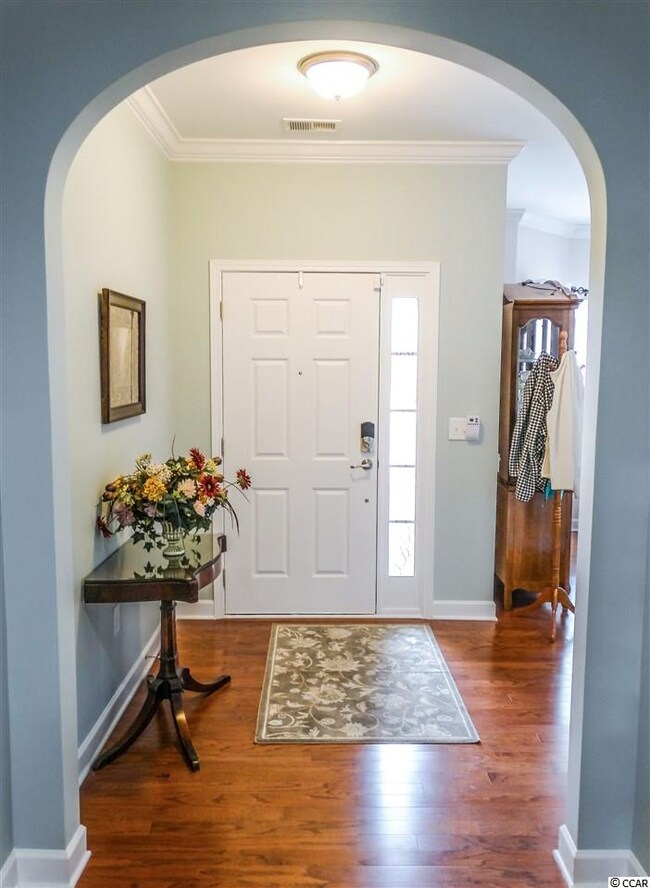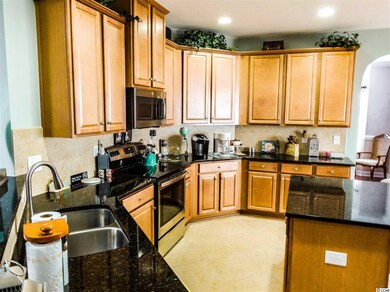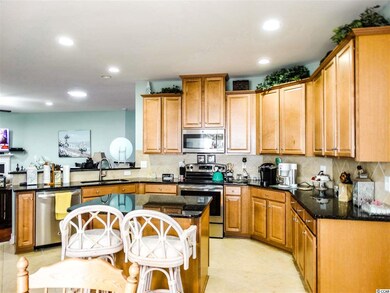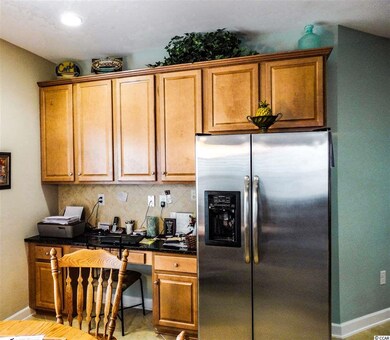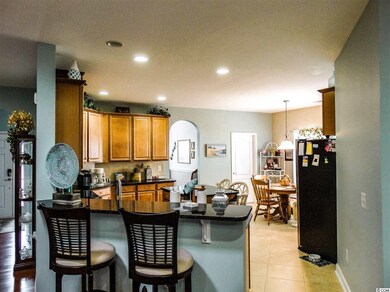
209 Ridge Point Dr Conway, SC 29526
Highlights
- Living Room with Fireplace
- Traditional Architecture
- Breakfast Area or Nook
- Palmetto Bays Elementary School Rated A-
- Solid Surface Countertops
- Formal Dining Room
About This Home
As of March 2019A very nice home in the highly sought after Ridge Pointe Community. Located a short distance down the street from The Burning Ridge Golf Club this home offers the nicest of features which include hardwood floors, tile, granite counter tops, Carolina Room, Screened Porch, Custom Paver Patio, wrought iron style Fence, Etched Stained Driveway and much more. There are only a few homes available in this community; act fast and get a home that is only a couple of years old, lots of upgrades and is in move in condition. It wont last long, schedule a time to see it!
Last Agent to Sell the Property
Keller Williams Innovate South License #84939 Listed on: 04/09/2016

Home Details
Home Type
- Single Family
Est. Annual Taxes
- $1,509
Year Built
- Built in 2014
HOA Fees
- $56 Monthly HOA Fees
Parking
- 2 Car Attached Garage
Home Design
- Traditional Architecture
- Brick Exterior Construction
Interior Spaces
- 2,450 Sq Ft Home
- Ceiling Fan
- Living Room with Fireplace
- Formal Dining Room
Kitchen
- Breakfast Area or Nook
- Breakfast Bar
- Range
- Microwave
- Dishwasher
- Stainless Steel Appliances
- Kitchen Island
- Solid Surface Countertops
Bedrooms and Bathrooms
- 3 Bedrooms
Schools
- Palmetto Bays Elementary School
- Black Water Middle School
- Carolina Forest High School
Ownership History
Purchase Details
Home Financials for this Owner
Home Financials are based on the most recent Mortgage that was taken out on this home.Purchase Details
Home Financials for this Owner
Home Financials are based on the most recent Mortgage that was taken out on this home.Purchase Details
Home Financials for this Owner
Home Financials are based on the most recent Mortgage that was taken out on this home.Purchase Details
Home Financials for this Owner
Home Financials are based on the most recent Mortgage that was taken out on this home.Similar Homes in Conway, SC
Home Values in the Area
Average Home Value in this Area
Purchase History
| Date | Type | Sale Price | Title Company |
|---|---|---|---|
| Warranty Deed | $267,000 | -- | |
| Warranty Deed | $260,000 | -- | |
| Warranty Deed | $256,000 | -- | |
| Limited Warranty Deed | $222,990 | -- |
Mortgage History
| Date | Status | Loan Amount | Loan Type |
|---|---|---|---|
| Open | $157,000 | New Conventional | |
| Previous Owner | $85,000 | New Conventional | |
| Previous Owner | $133,000 | New Conventional |
Property History
| Date | Event | Price | Change | Sq Ft Price |
|---|---|---|---|---|
| 03/15/2019 03/15/19 | Sold | $260,000 | -1.8% | $100 / Sq Ft |
| 01/22/2019 01/22/19 | For Sale | $264,900 | +3.5% | $102 / Sq Ft |
| 10/12/2016 10/12/16 | Sold | $256,000 | -5.2% | $104 / Sq Ft |
| 09/02/2016 09/02/16 | Pending | -- | -- | -- |
| 04/09/2016 04/09/16 | For Sale | $269,900 | -- | $110 / Sq Ft |
Tax History Compared to Growth
Tax History
| Year | Tax Paid | Tax Assessment Tax Assessment Total Assessment is a certain percentage of the fair market value that is determined by local assessors to be the total taxable value of land and additions on the property. | Land | Improvement |
|---|---|---|---|---|
| 2024 | $1,509 | $15,854 | $3,152 | $12,702 |
| 2023 | $1,509 | $15,854 | $3,152 | $12,702 |
| 2021 | $3,461 | $15,854 | $3,152 | $12,702 |
| 2020 | $3,295 | $15,854 | $3,152 | $12,702 |
| 2019 | $964 | $15,854 | $3,152 | $12,702 |
| 2018 | $0 | $15,254 | $2,882 | $12,372 |
| 2017 | $941 | $15,254 | $2,882 | $12,372 |
| 2016 | $0 | $13,436 | $2,402 | $11,034 |
| 2015 | -- | $13,436 | $2,402 | $11,034 |
| 2014 | $517 | $2,402 | $2,402 | $0 |
Agents Affiliated with this Home
-

Seller's Agent in 2019
Greg Sisson
The Ocean Forest Company
(843) 420-1303
143 in this area
1,686 Total Sales
-

Buyer's Agent in 2019
Ali Ferrari
RE/MAX
(843) 283-4197
43 in this area
135 Total Sales
-

Seller's Agent in 2016
Michael Bralley
Keller Williams Innovate South
(843) 957-4239
12 in this area
101 Total Sales
-
T
Seller Co-Listing Agent in 2016
Tim Deskins
Legends Real Estate
(843) 222-9699
34 in this area
36 Total Sales
-

Buyer's Agent in 2016
Nick Stopper
Century 21 Stopper &Associates
(843) 685-3730
4 in this area
69 Total Sales
Map
Source: Coastal Carolinas Association of REALTORS®
MLS Number: 1607724
APN: 40001020073
- Lot 11 Professional Park Dr
- 215 Lander Dr
- 218 Lander Dr
- 804 Wylie Ct
- 650 Woodman Dr
- 380 Myrtle Greens Dr Unit 380
- 380 Myrtle Greens Dr Unit E
- 500 Myrtle Greens Dr Unit A
- 160 Cart Crossing Dr Unit 104
- 300-J Myrtle Greens Dr Unit J
- 185 Lander Dr
- 100 Myrtle Greens Dr Unit G
- 500 Willow Green Dr Unit B
- 168 Myrtle Grande Dr
- 106 Furman Cir
- 137 Hickory Dr
- 1412 Gailard Dr
- 109 Wofford Rd
- 116 Hickory Dr
- 8207 Timber Ridge Rd
