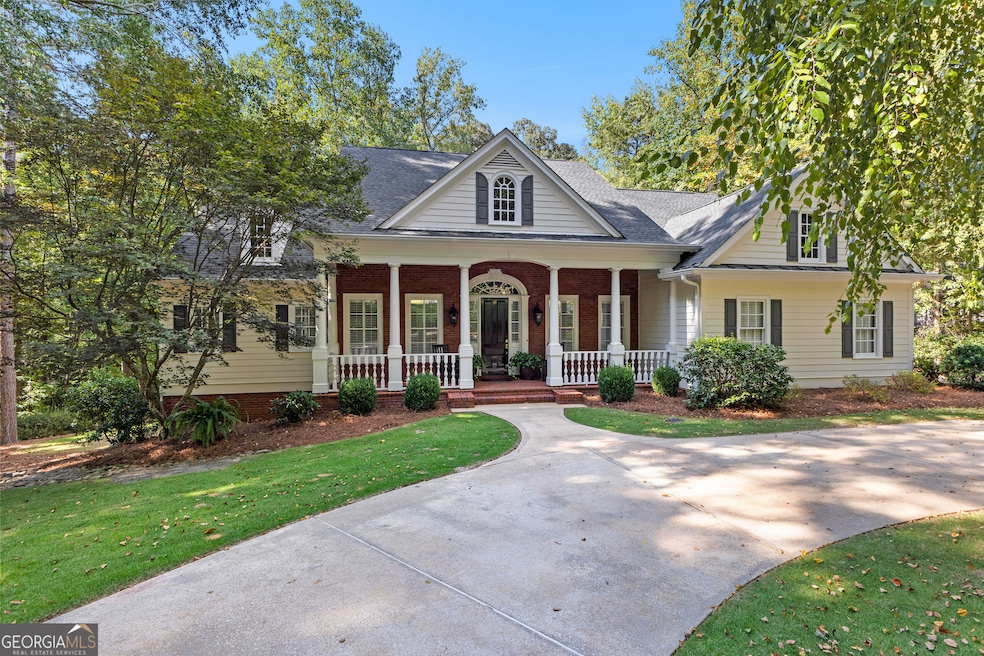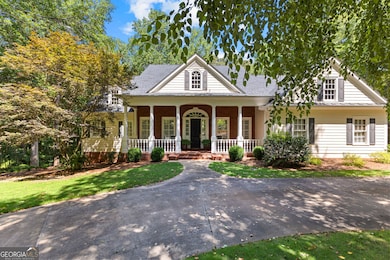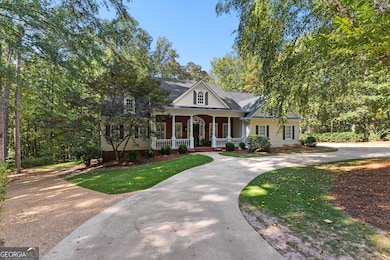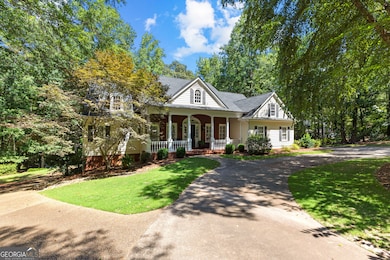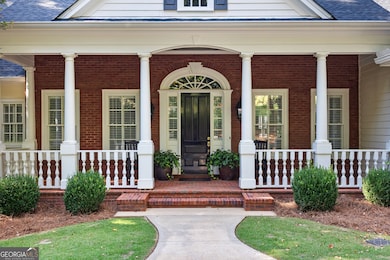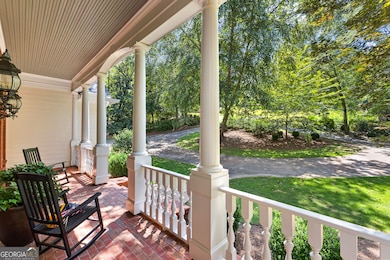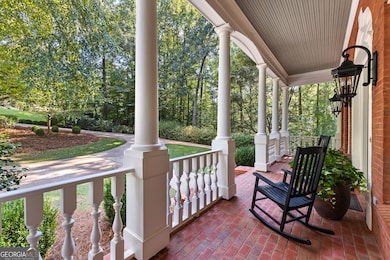209 River Oaks Dr Lagrange, GA 30240
Estimated payment $5,745/month
Highlights
- Lake Front
- 1 Boat Dock
- Community Lake
- Hillcrest Elementary School Rated A-
- RV or Boat Parking
- Dining Room Seats More Than Twelve
About This Home
Nestled in the highly sought-after Moss Creek subdivision, this Southern Living-inspired home beautifully embodies the charm of lakeside living on scenic West Point Lake. A private covered dock with boat slip and swim deck offers direct water access for boating, swimming, and endless outdoor enjoyment. Thoughtfully designed with timeless appeal, the home features custom details throughout and an exceptionally flexible floor plan, including two primary suites. The main-level primary suite is a true retreat, showcasing a spacious tiled shower, double vanities, dual closets, bay windows, and direct access to the back deck with tranquil lake views. Two additional bedrooms share a Jack-and-Jill bath, while the inviting living room is highlighted by a brick fireplace, custom built-in bookcases, and an adjoining formal dining room. The family room flows seamlessly into the kitchen and keeping room, creating a warm and functional space for everyday living and entertaining. The gourmet kitchen is fully equipped and opens to the deck overlooking the backyard and lake. A powder room and laundry room with convenient garage access complete the main level, which is enhanced by elegant hardwood floors, extensive crown molding, and abundant natural light. Upstairs, an additional bedroom with private bath and a walk-out attic space provides excellent storage or future expansion potential. The finished basement adds remarkable versatility, offering a secondary primary suite with full bath, a cozy den with brick fireplace, a summer kitchen or wet bar, a game or exercise room, and more than 900 square feet of storage or workshop space with both interior and exterior access. Curb appeal is equally impressive with a circular driveway, welcoming front porch, and beautifully manicured grounds. Ideal for multigenerational living, growing families, or empty nesters, this adaptable home suits a wide range of lifestyles. Residents of Moss Creek enjoy access to community amenities including a pool, tennis courts, and clubhouse-providing the perfect balance of comfort, recreation, and community living.
Home Details
Home Type
- Single Family
Est. Annual Taxes
- $6,578
Year Built
- Built in 2001
Lot Details
- 0.84 Acre Lot
- Lake Front
- Private Lot
HOA Fees
- $48 Monthly HOA Fees
Home Design
- Brick Exterior Construction
- Brick Frame
- Composition Roof
- Wood Siding
- Concrete Siding
Interior Spaces
- 2-Story Property
- Wet Bar
- Rear Stairs
- Bookcases
- Crown Molding
- Gas Log Fireplace
- Fireplace Features Masonry
- Entrance Foyer
- Family Room with Fireplace
- 2 Fireplaces
- Dining Room Seats More Than Twelve
- Den
- Bonus Room
- Home Gym
- Keeping Room
- Lake Views
- Home Security System
Kitchen
- Breakfast Area or Nook
- Breakfast Bar
- Built-In Double Oven
- Cooktop
- Microwave
- Dishwasher
- Solid Surface Countertops
Flooring
- Wood
- Carpet
Bedrooms and Bathrooms
- 5 Bedrooms | 3 Main Level Bedrooms
- Primary Bedroom on Main
- Walk-In Closet
- In-Law or Guest Suite
- Double Vanity
- Soaking Tub
- Bathtub Includes Tile Surround
- Separate Shower
Laundry
- Laundry Room
- Laundry in Hall
Finished Basement
- Basement Fills Entire Space Under The House
- Interior and Exterior Basement Entry
- Fireplace in Basement
- Finished Basement Bathroom
- Natural lighting in basement
Parking
- 2 Car Garage
- Parking Pad
- Parking Accessed On Kitchen Level
- Side or Rear Entrance to Parking
- Garage Door Opener
- RV or Boat Parking
Outdoor Features
- Access To Lake
- Deep Water Access
- Army Corps Of Engineers Controlled
- 1 Boat Dock
- Covered Dock
- Dock Rights
- Deck
- Patio
- Porch
Schools
- Franklin Forest Elementary School
- Gardner Newman Middle School
- Lagrange High School
Utilities
- Central Heating and Cooling System
- Underground Utilities
- Septic Tank
- High Speed Internet
- Phone Available
- Cable TV Available
Listing and Financial Details
- Tax Lot 105
Community Details
Overview
- Association fees include swimming, tennis
- River Oaks @ Moss Creek Subdivision
- Community Lake
Amenities
- Clubhouse
Recreation
- Community Boat Dock
- Tennis Courts
- Community Pool
Map
Tax History
| Year | Tax Paid | Tax Assessment Tax Assessment Total Assessment is a certain percentage of the fair market value that is determined by local assessors to be the total taxable value of land and additions on the property. | Land | Improvement |
|---|---|---|---|---|
| 2025 | $6,524 | $263,800 | $34,000 | $229,800 |
| 2024 | $6,524 | $241,200 | $34,000 | $207,200 |
| 2023 | $6,027 | $240,880 | $34,000 | $206,880 |
| 2022 | $6,403 | $231,400 | $34,000 | $197,400 |
| 2021 | $6,394 | $214,000 | $34,000 | $180,000 |
| 2020 | $6,394 | $214,000 | $34,000 | $180,000 |
| 2019 | $6,087 | $203,800 | $34,000 | $169,800 |
| 2018 | $6,086 | $203,800 | $34,000 | $169,800 |
| 2017 | $6,087 | $203,800 | $34,000 | $169,800 |
| 2016 | $6,096 | $204,090 | $34,000 | $170,090 |
| 2015 | $6,106 | $204,090 | $34,000 | $170,090 |
| 2014 | $6,010 | $200,584 | $34,000 | $166,584 |
| 2013 | -- | $197,894 | $34,000 | $163,894 |
Property History
| Date | Event | Price | List to Sale | Price per Sq Ft |
|---|---|---|---|---|
| 09/17/2025 09/17/25 | For Sale | $999,500 | -- | $207 / Sq Ft |
Purchase History
| Date | Type | Sale Price | Title Company |
|---|---|---|---|
| Trustee Deed | $494,000 | -- | |
| Warranty Deed | $518,200 | -- | |
| Deed | -- | -- | |
| Warranty Deed | -- | -- |
Source: Georgia MLS
MLS Number: 10607010
APN: 062-1B-000-107
- 109 Windridge
- 107 Windridge
- 114 Red Oak Trail
- 102 Woodchase
- 103 Woodchase
- 502 Ashford Cir
- 104 Englewood Dr
- 110 Pond View Point
- 42 Wooding Place
- 1784 Mooty Bridge Rd
- 104 Sweetgum Dr
- 207 N View Pointe Dr
- 100 Canterbury Dr
- 104 Canterbury Dr
- 64 Waterview Ct
- 101 Sheffield Dr
- 102 Canterbury Dr
- 0 Waterview Dr Unit 10558462
- 204 Dixie Creek Dr
- 102 Beech Creek Dr
- 42 Wooding Place
- 1246 Mooty Bridge Rd
- 1600 Meadow Terrace
- 121 Alton Dr
- 1006 Mooty Bridge Rd
- 135 Preston Place
- 100 Bridgewood Dr
- 1700 Park Place
- 404 Town Center Dr
- 102 Peachtree Ct
- 115 Mitchell Ave
- 104 Peachtree Ct Unit B
- 717 Ridgecrest Rd
- 114 Saynor Cir
- 418 Sweetwood Ct
- 1283 Hogansville Rd
- 300 Commerce Ave
- 1235 Hogansville Rd
- 104 Ridgecrest Rd
- 300 Springdale Dr
Ask me questions while you tour the home.
