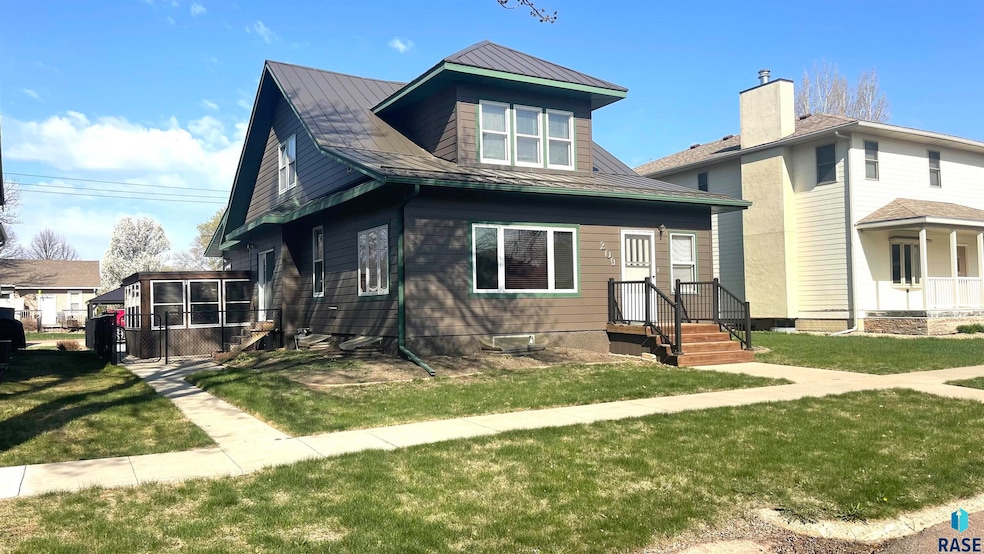209 S 3rd St Beresford, SD 57004
Estimated payment $1,895/month
Highlights
- Wood Flooring
- Formal Dining Room
- Tray Ceiling
- Main Floor Primary Bedroom
- 2 Car Attached Garage
- 3-minute walk to Park Department
About This Home
An extraordinary early 1900s 1.5 story home with no details missed! This 4 bedroom (one main floor bedroom), 2 bath home has been fully updated and very well maintained. A stately exterior appearance with its metal roof, 3 seasons room, fenced in backyard accompanied with a large metal gazebo and a pet friendly turf. All perfect for relaxing and entertaining. The rear attached 2 stall garage features an added workshop area with additional parking. The back alley is city maintained and easily accessible from the North or South! As you enter this home, all the historic charm has been maintained to include refinished hardwood floors throughout. Pocket sliding doors and tray ceilings add to the luxurious feel of this home. Your formal dining room has French doors leading into the side yard. Enjoy a large eat in kitchen with an enormous amount of cabinet space, island, tile, and updated appliances. The open staircase leads to 3 large upper bedrooms with large walk-in closets and storage galore. Enjoy the finished basement that is set up well with a full bath, an additional non-legal 5th bedroom, family area with gas fireplace and an additional room area with a full kitchenette. Store more items in the huge storage room and mechanical area with laundry. This is truly one of Beresford's finest! Located along historic 3rd Street. Just south of downtown and in reasonable distance to schools, parks and everything it has to offer. Interstate 29 and South Dakota Hwy. 46 allow for transportation in all directions. Make this home for 2025!
Listing Agent
Berkshire Hathaway HomeServices Midwest Realty - Sioux Falls Listed on: 04/10/2025

Home Details
Home Type
- Single Family
Est. Annual Taxes
- $2,920
Year Built
- Built in 1918
Lot Details
- 6,500 Sq Ft Lot
- Lot Dimensions are 130x51
- Chain Link Fence
- Landscaped
Parking
- 2 Car Attached Garage
- Workshop in Garage
Home Design
- Metal Roof
Interior Spaces
- 2,834 Sq Ft Home
- 1.5-Story Property
- Tray Ceiling
- Ceiling Fan
- Gas Fireplace
- Formal Dining Room
- Basement
- Fireplace in Basement
Kitchen
- Electric Oven or Range
- Microwave
Flooring
- Wood
- Carpet
- Tile
Bedrooms and Bathrooms
- 4 Bedrooms | 1 Primary Bedroom on Main
- 2 Full Bathrooms
Schools
- Beresford Elementary School
- Beresford Middle School
- Beresford High School
Utilities
- 90% Forced Air Heating and Cooling System
- Natural Gas Water Heater
Listing and Financial Details
- Assessor Parcel Number 02.01.21.1020
Map
Home Values in the Area
Average Home Value in this Area
Tax History
| Year | Tax Paid | Tax Assessment Tax Assessment Total Assessment is a certain percentage of the fair market value that is determined by local assessors to be the total taxable value of land and additions on the property. | Land | Improvement |
|---|---|---|---|---|
| 2024 | $2,975 | $214,637 | $18,579 | $196,058 |
| 2023 | $2,373 | $199,368 | $18,579 | $180,789 |
| 2022 | $2,116 | $146,928 | $14,300 | $132,628 |
| 2021 | $2,072 | $127,764 | $12,435 | $115,329 |
| 2020 | $2,062 | $122,272 | $12,435 | $109,837 |
| 2019 | $1,738 | $122,272 | $12,435 | $109,837 |
| 2018 | $1,735 | $106,698 | $12,435 | $94,263 |
| 2017 | $1,633 | $106,698 | $0 | $106,698 |
| 2016 | $1,716 | $96,999 | $0 | $96,999 |
| 2015 | $1,716 | $96,999 | $0 | $96,999 |
| 2014 | $1,695 | $96,999 | $0 | $96,999 |
| 2013 | $1,678 | $96,999 | $0 | $96,999 |
| 2012 | $1,678 | $96,999 | $11,305 | $85,694 |
Property History
| Date | Event | Price | Change | Sq Ft Price |
|---|---|---|---|---|
| 09/08/2025 09/08/25 | Pending | -- | -- | -- |
| 08/08/2025 08/08/25 | Price Changed | $310,000 | -4.6% | $109 / Sq Ft |
| 06/15/2025 06/15/25 | Price Changed | $325,000 | -3.0% | $115 / Sq Ft |
| 05/18/2025 05/18/25 | Price Changed | $335,000 | -1.4% | $118 / Sq Ft |
| 04/10/2025 04/10/25 | For Sale | $339,900 | -- | $120 / Sq Ft |
Source: REALTOR® Association of the Sioux Empire
MLS Number: 22502532
APN: 02.01.21.1020






