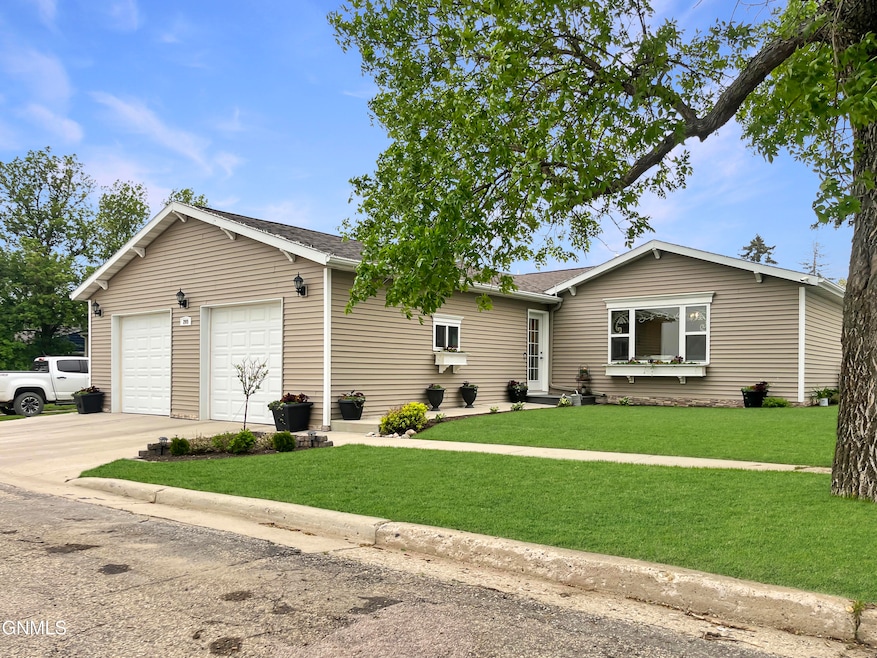
Estimated payment $2,133/month
Highlights
- Ranch Style House
- Bamboo Flooring
- Private Yard
- Tioga High School Rated 9+
- Mud Room
- Farmhouse Sink
About This Home
LISTED AT APPRAISED VALUE!
Discover the epitome of comfort and style in this exquisite 4-bedroom, 2-bathroom arts and crafts style home, meticulously crafted for those who appreciate the finer things in life. Every detail has been carefully selected to create a harmonious blend of luxury and coziness.
Step inside to be greeted by the warm embrace of strand woven bamboo flooring throughout, setting the stage for a truly serene living experience. The living spaces are accentuated by elegant brass light fixtures and faucets, while Thor stainless steel appliances equip the kitchen for culinary adventures. White washed pine wood ceilings soar above, adding an airy feel to the home.
The heart of the home is the chef-inspired kitchen, boasting lustrous quartz countertops and a robust cast iron farmhouse sink. A reverse osmosis water system ensures the purest hydration to both the kitchen sink and fridge. Gather your loved ones in the dining room, where shiplap walls echo the storied charm of the old Norman museum.
Built with functionality in mind, the residence features a cleverly designed built-in mudroom to keep your living spaces pristine. The heated attached double garage, along with a single detached heated garage with epoxy floors, offers ample space for vehicles and storage.
Step outside to a fully landscaped oasis, complete with a paver patio crowned by a pergola—perfect for dining or lounging. Open the sliding glass door from either the kitchen or the master bedroom to extend your living area into the outdoors. The backyard's concrete pad is prepped for future hot tub installation, while the fire pit with fire glass and propane hookup promises enchanting evenings under the stars. A sophisticated sprinkler system with drip irrigation keeps the flowerbeds flourishing.
This home is not just a dwelling but a statement of unparalleled taste and a sanctuary for those who seek a lifestyle infused with both elegance and practicality. Welcome to your dream home.
Home Details
Home Type
- Single Family
Est. Annual Taxes
- $1,579
Year Built
- Built in 1954
Lot Details
- 8,400 Sq Ft Lot
- Lot Dimensions are 60x140
- Landscaped
- Level Lot
- Front and Back Yard Sprinklers
- Private Yard
Parking
- 3 Car Garage
- Alley Access
- Additional Parking
Home Design
- Ranch Style House
- Vinyl Siding
Interior Spaces
- 1,586 Sq Ft Home
- Fireplace
- Mud Room
- Bamboo Flooring
- Crawl Space
- Laundry on main level
Kitchen
- Oven
- Microwave
- Dishwasher
- Farmhouse Sink
Bedrooms and Bathrooms
- 4 Bedrooms
Utilities
- Forced Air Heating and Cooling System
Listing and Financial Details
- Assessor Parcel Number 03-000-00-39-03-045
Map
Home Values in the Area
Average Home Value in this Area
Tax History
| Year | Tax Paid | Tax Assessment Tax Assessment Total Assessment is a certain percentage of the fair market value that is determined by local assessors to be the total taxable value of land and additions on the property. | Land | Improvement |
|---|---|---|---|---|
| 2024 | $1,500 | $126,650 | $6,000 | $120,650 |
| 2023 | $1,665 | $115,640 | $0 | $0 |
| 2022 | $1,540 | $105,280 | $0 | $0 |
| 2021 | $1,550 | $106,405 | $6,000 | $100,405 |
| 2020 | $1,314 | $103,500 | $6,000 | $97,500 |
| 2019 | $1,093 | $82,700 | $6,000 | $76,700 |
| 2018 | $1,123 | $86,050 | $6,000 | $80,050 |
| 2017 | $1,103 | $85,050 | $6,000 | $79,050 |
| 2016 | $1,142 | $102,100 | $6,000 | $96,100 |
| 2012 | -- | $11,250 | $1,800 | $9,450 |
Property History
| Date | Event | Price | Change | Sq Ft Price |
|---|---|---|---|---|
| 08/01/2025 08/01/25 | Pending | -- | -- | -- |
| 07/31/2025 07/31/25 | Price Changed | $370,000 | -7.5% | $233 / Sq Ft |
| 06/24/2025 06/24/25 | Price Changed | $399,900 | -3.6% | $252 / Sq Ft |
| 06/02/2025 06/02/25 | For Sale | $414,900 | -- | $262 / Sq Ft |
Purchase History
| Date | Type | Sale Price | Title Company |
|---|---|---|---|
| Interfamily Deed Transfer | -- | None Available | |
| Quit Claim Deed | -- | None Available |
Mortgage History
| Date | Status | Loan Amount | Loan Type |
|---|---|---|---|
| Open | $50,000 | Credit Line Revolving | |
| Open | $108,500 | New Conventional | |
| Closed | $116,000 | Construction |
Similar Home in Tioga, ND
Source: Bismarck Mandan Board of REALTORS®
MLS Number: 4019824
APN: 03-000-00-39-03-045
- 310 S Torning St
- 414 N Main St
- 510 N Welo St
- Tbd Skyview Estates Dr
- Lot 32 Blue Sky Cir S Unit 32
- Tbd Sunset Ln
- 102 14th St Unit Block 52 Lot 1
- 140 14th St Unit Block 52 Lot 2
- 180 14th St Unit Block 52 lot 5
- 251 14th St Unit Block 35 Lot 1
- 275 14th St Unit Block 35 Lot 2
- 301 14th St Unit Block 35 Lot 3
- 325 14th St Unit Block 35 Lot 4
- 240 14th St Unit Block 52 Lot 8
- 351 14th St
- 351 14th St Unit Block 35 Lot 5
- 375 14th St Unit Block 35 Lot 6
- 280 14th St Unit Block 52 Lot 10
- 401 14th St Unit Block 35 Lot 7
- 425 14th St Unit Block 35 Lot 8






