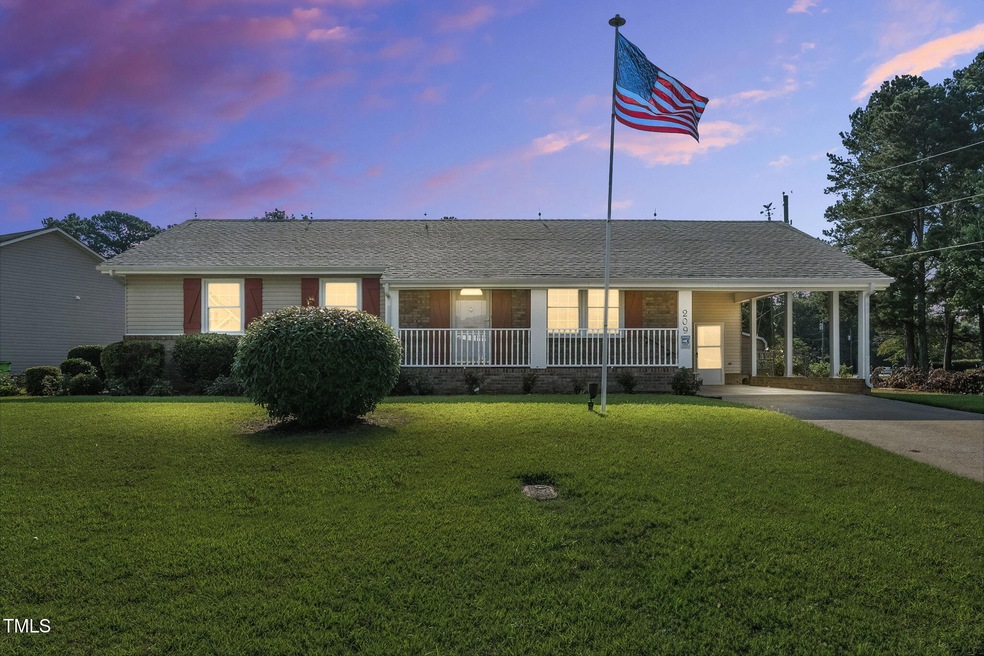
209 S Eastwood Dr Benson, NC 27504
Estimated payment $1,476/month
Highlights
- Family Room with Fireplace
- Corner Lot
- Neighborhood Views
- Ranch Style House
- No HOA
- Covered Patio or Porch
About This Home
Move-in ready with fresh paint, no carpet, and a bonus room—this 3-bed,
2-bath gem in downtown Benson has it all! Located in the desirable Eastwood
subdivision, this home offers easy access to I-95 and I-40, making your commute
a breeze. The bright, freshly painted interior features low-maintenance flooring
throughout and a spacious layout that includes a bonus room perfect for a home
office, playroom, or extra living space. Enjoy morning coffee on the covered front porch and make the most of the fenced-in backyard complete with a detached one-car garage and additional storage shed. The kitchen includes a refrigerator that conveys, and a convenient carport offers covered parking. Don't miss your chance to own a charming home in a prime location—schedule your showing
today! USDA eligible!
Home Details
Home Type
- Single Family
Est. Annual Taxes
- $1,355
Year Built
- Built in 1974
Lot Details
- 0.36 Acre Lot
- Property fronts a state road
- Chain Link Fence
- Corner Lot
- Rectangular Lot
- Level Lot
- Open Lot
- Cleared Lot
- Back Yard Fenced and Front Yard
Home Design
- Ranch Style House
- Traditional Architecture
- Brick Exterior Construction
- Brick Foundation
- Shingle Roof
- Vinyl Siding
- Lead Paint Disclosure
Interior Spaces
- 1,566 Sq Ft Home
- Ceiling Fan
- Gas Log Fireplace
- Family Room with Fireplace
- 2 Fireplaces
- Dining Room
- Den with Fireplace
- Laminate Flooring
- Neighborhood Views
- Pull Down Stairs to Attic
Kitchen
- Electric Range
- Range Hood
- Dishwasher
Bedrooms and Bathrooms
- 3 Bedrooms
- 2 Full Bathrooms
Laundry
- Laundry on main level
- Laundry in Kitchen
- Washer and Electric Dryer Hookup
Parking
- 3 Parking Spaces
- 1 Attached Carport Space
- Private Driveway
- 2 Open Parking Spaces
- Off-Street Parking
Outdoor Features
- Covered Patio or Porch
- Outdoor Storage
- Rain Gutters
Schools
- Benson Elementary And Middle School
- S Johnston High School
Utilities
- Forced Air Heating and Cooling System
Community Details
- No Home Owners Association
- Eastwood Subdivision
Listing and Financial Details
- Assessor Parcel Number 01031024D & 01031022
Map
Home Values in the Area
Average Home Value in this Area
Tax History
| Year | Tax Paid | Tax Assessment Tax Assessment Total Assessment is a certain percentage of the fair market value that is determined by local assessors to be the total taxable value of land and additions on the property. | Land | Improvement |
|---|---|---|---|---|
| 2024 | $1,377 | $107,550 | $25,370 | $82,180 |
| 2023 | $1,377 | $107,550 | $25,370 | $82,180 |
| 2022 | $1,377 | $107,550 | $25,370 | $82,180 |
| 2021 | $1,377 | $107,550 | $25,370 | $82,180 |
| 2020 | $1,387 | $107,550 | $25,370 | $82,180 |
| 2019 | $1,387 | $107,550 | $25,370 | $82,180 |
| 2018 | $0 | $93,510 | $14,950 | $78,560 |
| 2017 | $1,234 | $93,510 | $14,950 | $78,560 |
| 2016 | $1,225 | $93,510 | $14,950 | $78,560 |
| 2015 | $1,225 | $93,510 | $14,950 | $78,560 |
| 2014 | $1,225 | $93,510 | $14,950 | $78,560 |
Property History
| Date | Event | Price | Change | Sq Ft Price |
|---|---|---|---|---|
| 07/06/2025 07/06/25 | Pending | -- | -- | -- |
| 07/02/2025 07/02/25 | For Sale | $250,000 | -- | $160 / Sq Ft |
Purchase History
| Date | Type | Sale Price | Title Company |
|---|---|---|---|
| Interfamily Deed Transfer | -- | None Available |
Similar Homes in Benson, NC
Source: Doorify MLS
MLS Number: 10106935
APN: 01031024D
- 310 S Eastwood Dr Unit (Lot 10)
- 312 S Eastwood Dr Unit (Lot 11)
- 106 N Buggy Dr
- 106 N Buggy Dr Unit 70
- 310 Chicopee Rd
- 1284 N Carolina 50
- 0 S Dunn St
- 603 E Hill St
- 305 E Harnett St
- 307 E Holmes St
- 0 Chicopee Rd Unit 10097773
- 00 N Johnson St
- 102 W Church St
- 928 S Wall St
- 207 W Brocklyn St
- 204 W Hill St
- 94 Surles Landing Way
- 112 Surles Landing Way
- 146 Surles Landing Way
- 539 S Lincoln St






