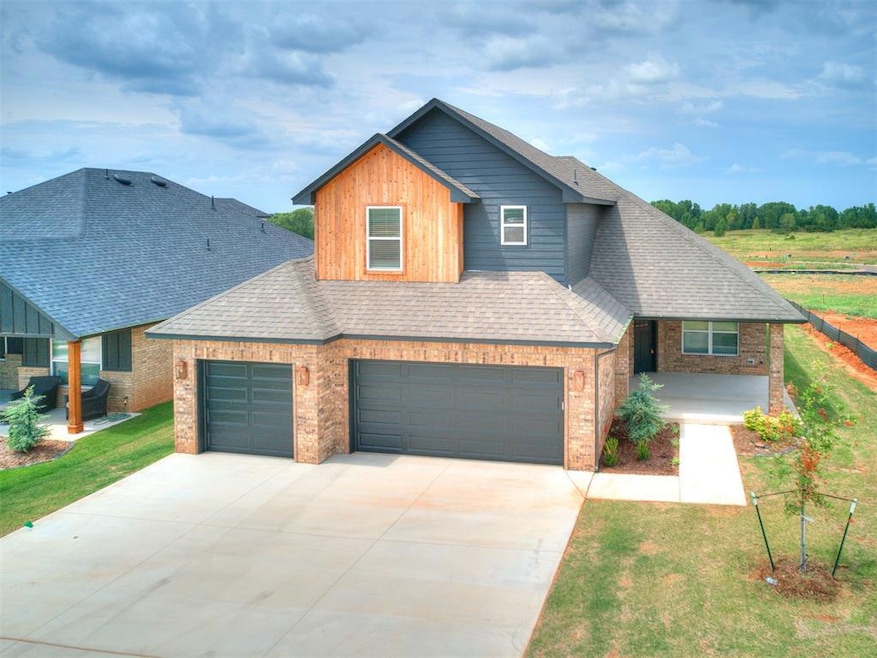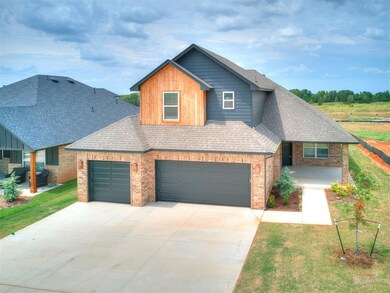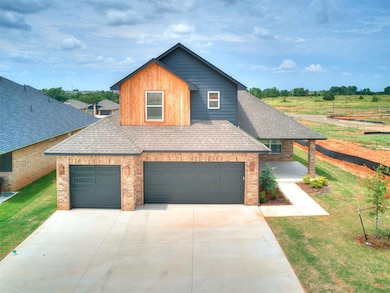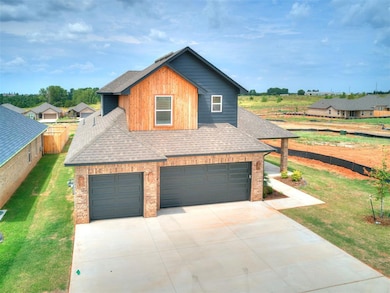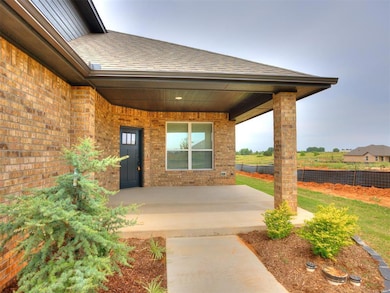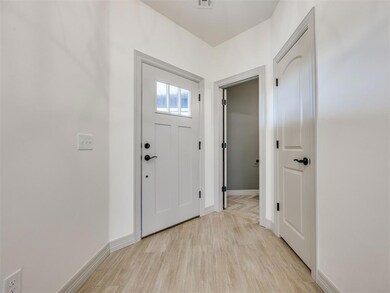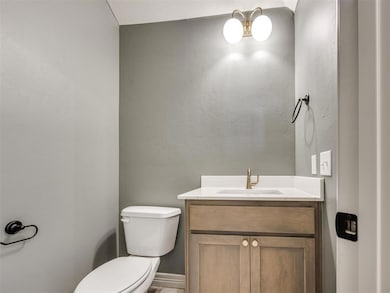209 Sage Brush Way Edmond, OK 73025
North Edmond NeighborhoodEstimated payment $2,646/month
Highlights
- Contemporary Architecture
- Covered Patio or Porch
- 3 Car Attached Garage
- Cross Timbers Elementary School Rated A
- Walk-In Pantry
- Interior Lot
About This Home
Welcome to The Juniper Plan—a stunning home designed for modern living! This open-concept layout is bathed in natural light from expansive windows, creating a bright and inviting atmosphere. Stylish wood-look tile flows seamlessly throughout the main areas, adding warmth and durability. The gourmet kitchen is both beautiful and functional, featuring custom-built maple cabinets, sleek quartz or granite countertops, stainless steel appliances, elegant pendant lighting, and a spacious walk-in pantry—perfect for all your cooking and storage needs. The private primary suite is a true retreat, offering a generously sized bedroom and a spa-like bathroom complete with a soothing garden tub and an elegant, fully tiled frameless glass shower for a luxurious escape. Spacious secondary bedrooms provide comfort and convenience, each boasting large closets to accommodate all your storage needs. This home is packed with energy-efficient features, including a tankless water heater, LoE windows, and more—plus the peace of mind that comes with a transferable 10-year structural warranty and a 1-year Limited Builder Warranty. This home comes complete with 2" blinds and a sprinkler system!
Home Details
Home Type
- Single Family
Year Built
- Built in 2025 | Under Construction
Lot Details
- 7,196 Sq Ft Lot
- Interior Lot
- Sprinkler System
HOA Fees
- $33 Monthly HOA Fees
Parking
- 3 Car Attached Garage
- Garage Door Opener
- Driveway
Home Design
- Home is estimated to be completed on 8/10/25
- Contemporary Architecture
- Traditional Architecture
- Slab Foundation
- Brick Frame
- Composition Roof
Interior Spaces
- 2,095 Sq Ft Home
- 2-Story Property
- Woodwork
- Ceiling Fan
- Pendant Lighting
- Metal Fireplace
- Inside Utility
- Laundry Room
Kitchen
- Walk-In Pantry
- Built-In Oven
- Electric Oven
- Built-In Range
- Recirculated Exhaust Fan
- Microwave
- Dishwasher
- Disposal
Flooring
- Carpet
- Tile
Bedrooms and Bathrooms
- 3 Bedrooms
- Soaking Tub
Home Security
- Home Security System
- Fire and Smoke Detector
Outdoor Features
- Covered Patio or Porch
- Rain Gutters
Schools
- John Ross Elementary School
- Cheyenne Middle School
- North High School
Utilities
- Central Heating and Cooling System
- Tankless Water Heater
- Cable TV Available
Community Details
- Association fees include maintenance common areas
- Mandatory home owners association
Listing and Financial Details
- Legal Lot and Block 10 / 10
Map
Home Values in the Area
Average Home Value in this Area
Property History
| Date | Event | Price | List to Sale | Price per Sq Ft |
|---|---|---|---|---|
| 11/21/2025 11/21/25 | For Sale | $415,900 | -- | $199 / Sq Ft |
Source: MLSOK
MLS Number: 1202539
- 225 Sage Brush Way
- 241 Sage Brush Way
- 249 Sage Brush Way
- 4324 Overlook Pass
- 4340 Overlook Pass
- 4265 Overlook Pass
- Sequoia Plan at Echo Ranch
- Cypress Plan at Echo Ranch
- Juniper Plan at Echo Ranch
- Woods Bonus Plan at Echo Ranch
- Springcreek I Plan at Echo Ranch
- Freedom Plan at Echo Ranch
- Sunray Plan at Echo Ranch
- Primrose Plan at Echo Ranch
- Elm Plan at Echo Ranch
- Lakeview Plan at Echo Ranch
- Camden Plan at Echo Ranch
- Azalea 6-Bed Plan at Echo Ranch
- Spruce Plan at Echo Ranch
- Woods Plan at Echo Ranch
- 4212 Abbey Park Dr
- 401 W Covell Rd
- 2709 Berkley Dr
- 2500 Thomas Dr
- 422 Oregon Trail
- 1201 Covell Village Dr
- 1501 N Fretz Ave
- 2700 Pacifica Ln
- 412 McDonald Dr
- 1201 N Fretz Ave
- 2013 Cedar Meadow Ln
- 107 Ashley Dr
- 105 Ashley Dr
- 125 Ashley Dr
- 127 Ashley Dr
- 205 Ashley Dr
- 207 Ashley Dr
- 211 Ashley Dr
- 100 Barrett Place
- 209 Ashley Dr
