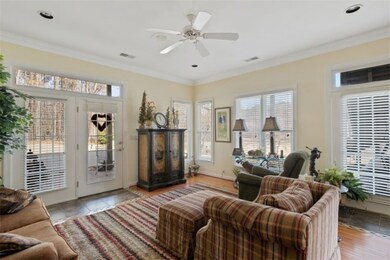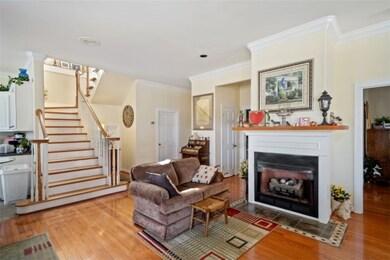
209 Scenic Cir Pickens, SC 29671
Holly Springs NeighborhoodEstimated Value: $443,816 - $582,000
Highlights
- Second Kitchen
- Mountain View
- Contemporary Architecture
- Ambler Elementary School Rated A-
- Deck
- Multiple Fireplaces
About This Home
As of September 2020This one owner, custom built coastal style home is sure to impress the discriminating buyer, it has plenty up upgrades and is in new condition. Offering 2 complete living areas, one on each floor, such as kitchen, living room and master bedroom. A fireplace on each floor to ward off the chill on a winters day, the top floor has a see through fireplace, plus beautiful, custom cabinets , hardwood floors, and 10 foot ceilings. This home has been meticulously maintained since new, and has an open floor plan with bright, cheerful colors that make for a very happy home. Outside you have proper southern style, wrap around porch with a screened in section also. Perfect for enjoying relaxing days taking in the mountain views. This is a perfect home for someone that enjoys the mountains and all the activities to be enjoyed, surrounded by protected forests.
Last Agent to Sell the Property
Cherokee Foothills Realty License #62671 Listed on: 02/01/2020
Home Details
Home Type
- Single Family
Est. Annual Taxes
- $674
Year Built
- Built in 2002
Lot Details
- 0.66 Acre Lot
- Level Lot
- Landscaped with Trees
Parking
- Driveway
Home Design
- Contemporary Architecture
- Metal Roof
- Cement Siding
Interior Spaces
- 2,703 Sq Ft Home
- 2-Story Property
- Bookcases
- Smooth Ceilings
- High Ceiling
- Ceiling Fan
- Multiple Fireplaces
- Double Sided Fireplace
- Gas Log Fireplace
- Insulated Windows
- Blinds
- Living Room
- Home Office
- Mountain Views
- Laundry Room
Kitchen
- Second Kitchen
- Dishwasher
- Granite Countertops
- Laminate Countertops
- Disposal
Flooring
- Wood
- Ceramic Tile
Bedrooms and Bathrooms
- 3 Bedrooms
- Main Floor Bedroom
- Primary bedroom located on second floor
- Walk-In Closet
- Bathroom on Main Level
- 3 Full Bathrooms
- Dual Sinks
- Hydromassage or Jetted Bathtub
- Garden Bath
- Separate Shower
Finished Basement
- Heated Basement
- Basement Fills Entire Space Under The House
Outdoor Features
- Deck
- Screened Patio
- Front Porch
Location
- Outside City Limits
Schools
- Ambler Elementary School
- Pickens Middle School
- Pickens High School
Utilities
- Cooling Available
- Central Heating
- Propane
- Private Water Source
- Septic Tank
Community Details
- No Home Owners Association
Listing and Financial Details
- Tax Lot 13
- Assessor Parcel Number 4186-00-73-2486
Ownership History
Purchase Details
Home Financials for this Owner
Home Financials are based on the most recent Mortgage that was taken out on this home.Similar Homes in Pickens, SC
Home Values in the Area
Average Home Value in this Area
Purchase History
| Date | Buyer | Sale Price | Title Company |
|---|---|---|---|
| Revi Helen Hilda | -- | None Listed On Document | |
| Revi Helen Hilda | $330,000 | None Listed On Document |
Mortgage History
| Date | Status | Borrower | Loan Amount |
|---|---|---|---|
| Open | Revi Helen Hilda | $312,675 | |
| Previous Owner | Gilstrap Davaid R | $90,000 | |
| Previous Owner | Gilstrap David R | $100,000 |
Property History
| Date | Event | Price | Change | Sq Ft Price |
|---|---|---|---|---|
| 09/14/2020 09/14/20 | Sold | $330,000 | -2.7% | $122 / Sq Ft |
| 07/16/2020 07/16/20 | Pending | -- | -- | -- |
| 02/01/2020 02/01/20 | For Sale | $339,000 | -- | $125 / Sq Ft |
Tax History Compared to Growth
Tax History
| Year | Tax Paid | Tax Assessment Tax Assessment Total Assessment is a certain percentage of the fair market value that is determined by local assessors to be the total taxable value of land and additions on the property. | Land | Improvement |
|---|---|---|---|---|
| 2024 | $1,609 | $13,200 | $1,200 | $12,000 |
| 2023 | $1,609 | $13,200 | $1,200 | $12,000 |
| 2022 | $4,812 | $19,800 | $1,800 | $18,000 |
| 2021 | $4,494 | $19,800 | $1,800 | $18,000 |
| 2020 | $664 | $10,352 | $760 | $9,592 |
| 2019 | $675 | $7,370 | $540 | $6,830 |
| 2018 | $600 | $6,410 | $760 | $5,650 |
| 2017 | $587 | $6,410 | $760 | $5,650 |
| 2015 | $565 | $6,410 | $0 | $0 |
| 2008 | -- | $7,440 | $400 | $7,040 |
Agents Affiliated with this Home
-
Greg McMahan
G
Seller's Agent in 2020
Greg McMahan
Cherokee Foothills Realty
(864) 933-3713
57 in this area
163 Total Sales
-
AGENT NONMEMBER
A
Buyer's Agent in 2020
AGENT NONMEMBER
NONMEMBER OFFICE
(864) 224-7941
43 in this area
6,802 Total Sales
Map
Source: Western Upstate Multiple Listing Service
MLS Number: 20225059
APN: 4186-00-73-2486
- 133 Hiawatha Trail
- 106 Hiawatha Trail
- 716 Sliding Rock Rd
- 187 Possum Holler
- 181 Cherokee Hill Ridge Rd
- 500 Wandering Way
- 306 Woodmere Dr
- 104 Wandering Way
- 124 Falcon Crest Way
- 102 Falcon Crest Way
- 213 Falcon Crest Way
- 305 Falcon Crest Way
- 241 Sliding Rock Rd
- 116 Dorothy Ln
- 00 Red Bird Hill Ln
- 832 Whispering Falls Dr
- 139 Whispering Falls Rd
- 262 Belvoir Dr
- 109 Stone Creek Ct
- 4277 Highway 11
- 209 Scenic Cir
- 205 Scenic Cir
- 159 Scenic Cir
- 141 Scenic Cir
- 144 Scenic Cir
- 345 Rock Cliffe Trail
- 463 W Gate Rd
- 108 Rainfall Ct
- 305 Rock Cliffe Trail
- 127 Bethany Cove Dr
- 8 Rainfall Ct
- 316 Rock Cliffe Trail
- 5454 Highway 11
- 655 W Gate Rd
- 308 Rock Cliffe Trail
- 5480 Highway 11
- 5414 Highway 11
- 667 W Gate Rd
- 435 W Gate Rd
- 5449 Highway 11





