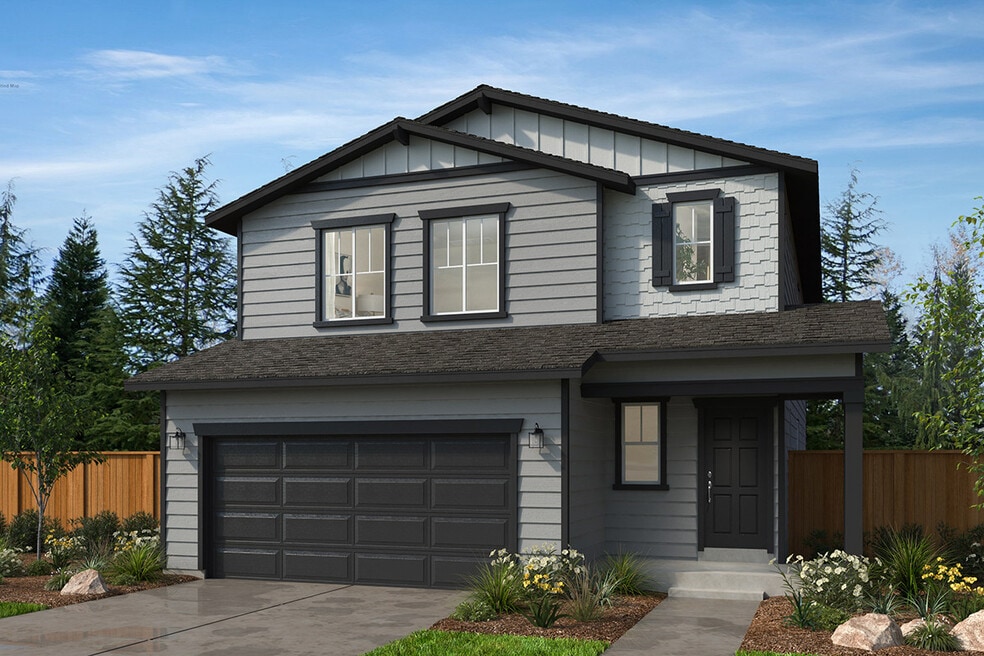
209 Serene View Place NW Olympia, WA 98502
Olympic SpringsEstimated payment $4,090/month
Highlights
- New Construction
- Covered Patio or Porch
- Walk-In Closet
- Thurgood Marshall Middle School Rated A-
- Breakfast Area or Nook
- Green Certified Home
About This Home
Designed for style and functionality, this stunning, two-story home showcases an open floor plan with 9-ft. ceilings, luxury vinyl plank flooring and a great room that boasts a contemporary linear electric fireplace. The chef's kitchen includes stainless steel appliances, an island, walk-in pantry, pendant light pre-wiring, quartz backsplash, 42-in. upper cabinets and a walk-in pantry. Upstairs, the loft is perfect for a home office or game area. The private primary suite features a walk-in closet and connecting bath that offers a full walk-in shower, enclosed water closet and dual-sink vanity. This ENERGY STAR certified home is built for long-term efficiency and comfort. Outside, enjoy the landscaped and fenced backyard, which backs to open space and features a covered concrete back patio for entertaining or relaxing. Contact a sales counselor to learn more about move-in availability.
Sales Office
| Monday |
1:00 PM - 5:00 PM
|
| Tuesday - Sunday |
10:00 AM - 5:00 PM
|
Home Details
Home Type
- Single Family
Parking
- 2 Car Garage
Home Design
- New Construction
Interior Spaces
- 2-Story Property
- Breakfast Area or Nook
Bedrooms and Bathrooms
- 5 Bedrooms
- Walk-In Closet
- 3 Full Bathrooms
Additional Features
- Green Certified Home
- Covered Patio or Porch
Community Details
Overview
- Property has a Home Owners Association
- Greenbelt
Recreation
- Recreational Area
- Trails
Map
Other Move In Ready Homes in Olympic Springs
About the Builder
- Olympic Springs
- 212 Serene View Place NW
- 216 Serene View Place NW
- 220 Serene View Place NW
- 205 Serene View Place NW
- 201 Serene View Place NW
- 233 Serene View Place NW
- 310 Sunbean (Lot 42) St NW
- 3608 SW 7th Ave
- 1111 Archwood Dr SW Unit 345
- 1111 Archwood Dr SW Unit 327
- 1111 Archwood Dr SW Unit 324
- 4937 Black Lake Blvd SW
- 2005 E End St NW
- 2641 28th Ave NW
- 1910 Bowman Ave NW
- 1203 Bowman Ave NW
- 2800 Westwood Dr NW
- 3133 32nd Ave NW
- 1450 Evergreen Park Dr SW
