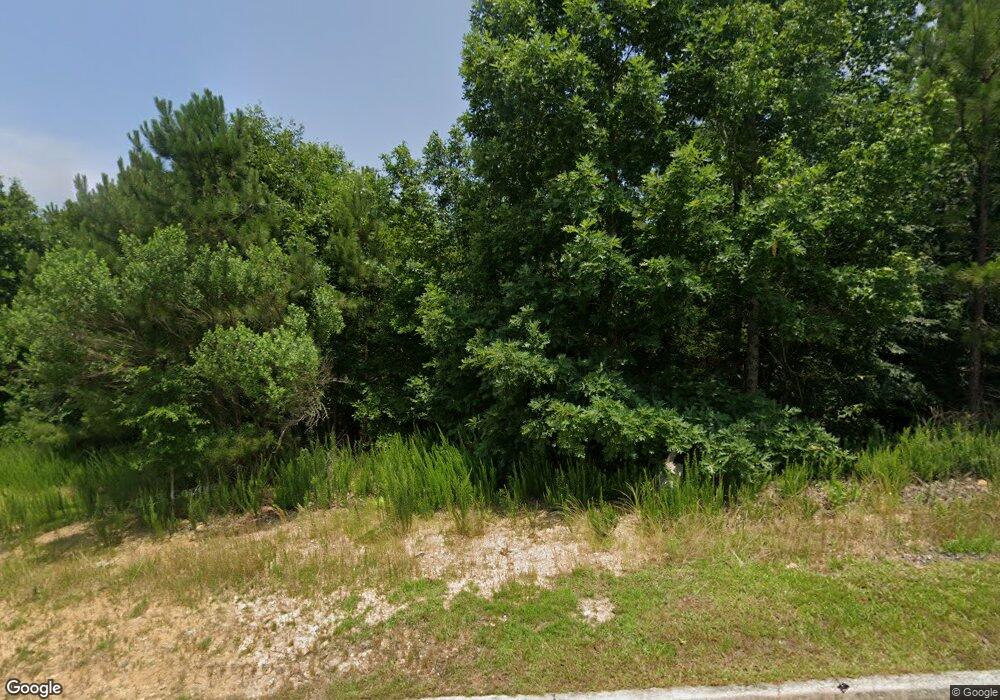209 Shoreline Way Unit LOT A19; PLAN & APPX Macon, GA 31220
Estimated Value: $57,000 - $488,000
6
Beds
5
Baths
3,681
Sq Ft
$93/Sq Ft
Est. Value
About This Home
This home is located at 209 Shoreline Way Unit LOT A19; PLAN & APPX, Macon, GA 31220 and is currently estimated at $343,000, approximately $93 per square foot. 209 Shoreline Way Unit LOT A19; PLAN & APPX is a home located in Bibb County with nearby schools including Heritage Elementary School, Weaver Middle School, and Westside High School.
Ownership History
Date
Name
Owned For
Owner Type
Purchase Details
Closed on
Jun 30, 2015
Sold by
Cbna-Ga Ii Llc
Bought by
Three Oaks Const & Dev Inc
Current Estimated Value
Purchase Details
Closed on
Mar 4, 2014
Sold by
Mulberry Lakeside Partners
Bought by
Cbna-Ga Ii Llc
Purchase Details
Closed on
Jun 10, 2005
Sold by
Mcglamry Charlie N
Bought by
Mulberry Lakeside Partners
Create a Home Valuation Report for This Property
The Home Valuation Report is an in-depth analysis detailing your home's value as well as a comparison with similar homes in the area
Home Values in the Area
Average Home Value in this Area
Purchase History
| Date | Buyer | Sale Price | Title Company |
|---|---|---|---|
| Three Oaks Const & Dev Inc | $468,600 | -- | |
| Cbna-Ga Ii Llc | $666,800 | -- | |
| Mulberry Lakeside Partners | -- | -- |
Source: Public Records
Tax History Compared to Growth
Tax History
| Year | Tax Paid | Tax Assessment Tax Assessment Total Assessment is a certain percentage of the fair market value that is determined by local assessors to be the total taxable value of land and additions on the property. | Land | Improvement |
|---|---|---|---|---|
| 2025 | $2,697 | $109,763 | $20,400 | $89,363 |
| 2024 | $518 | $20,400 | $20,400 | $0 |
| 2023 | $533 | $18,000 | $18,000 | $0 |
| 2022 | $411 | $11,873 | $11,873 | $0 |
| 2021 | $451 | $11,873 | $11,873 | $0 |
| 2020 | $223 | $5,750 | $5,750 | $0 |
| 2019 | $225 | $5,750 | $5,750 | $0 |
| 2018 | $300 | $5,000 | $5,000 | $0 |
| 2017 | $187 | $5,000 | $5,000 | $0 |
| 2016 | $130 | $11,160 | $11,160 | $0 |
| 2015 | $547 | $11,160 | $11,160 | $0 |
| 2014 | $547 | $11,160 | $11,160 | $0 |
Source: Public Records
Map
Nearby Homes
- 213 Shoreline Way Unit LOT A018
- 221 Shoreline Way
- 209 Shoreline Way
- Plan 3629 at Treetops
- Plan 2100 at Treetops
- Plan 2307 at Treetops
- Plan 2628 at Treetops
- Plan 2316 at Treetops
- Plan 2700 at Treetops
- Plan 2620 at Treetops
- 312 Pinnacle Park
- 141 Harbor Dr
- 147 Harbor Dr
- 159 Harbor Dr
- 153 Harbor Dr
- 165 Harbor Dr
- 123 Harbor Dr
- 2617 Penbrook Ln
- 116 Nautica Point
- 119 Cordell Ct
- 205 Shoreline Way
- 205 Shoreline Way Unit LOT A20; PLAN & APPX
- 213 Shoreline Way
- 213 Shoreline Way Unit LOT A18; PLAN & APPX
- 201 Shoreline Way
- 217 Shoreline Way Unit A017
- 217 Shoreline Way Unit LOT A17, PLAN & APPX
- 208 Shoreline Way
- 214 Shoreline Way
- 204 Shoreline Way
- 221 Shoreline Way Unit A016
- 221 Shoreline Way Unit LOT A16; PLAN & APPX
- 222 Shoreline Way
- 222 Shoreline Way Unit A-26
- 200 Shoreline Way
- 254 Shoreline Way
- 225 Shoreline Way
- 234 Shoreline Way
- 250 Shoreline Way
- 258 Shoreline Way
