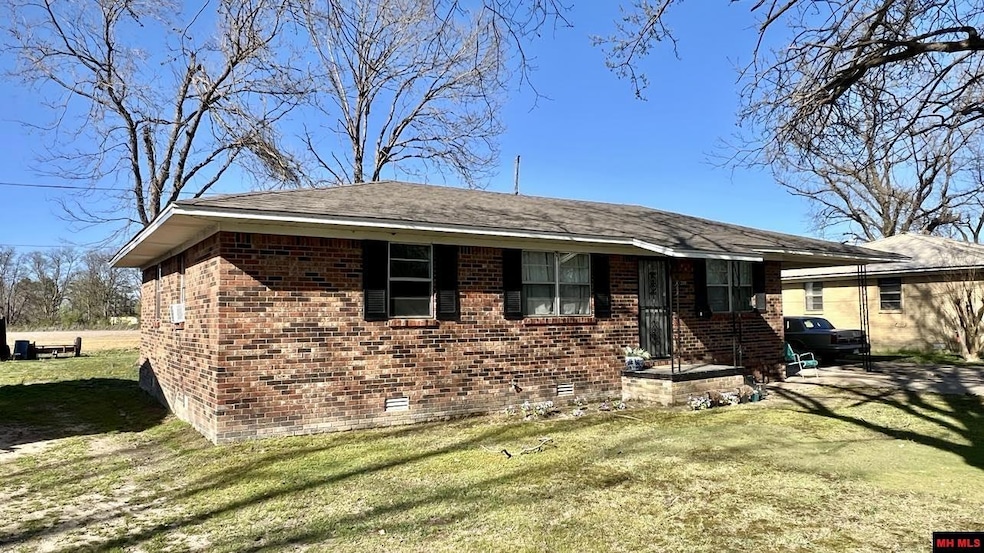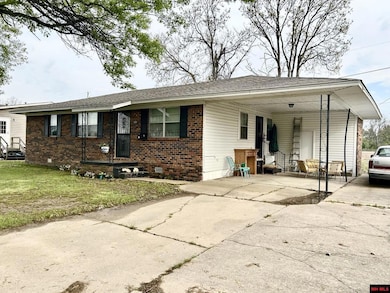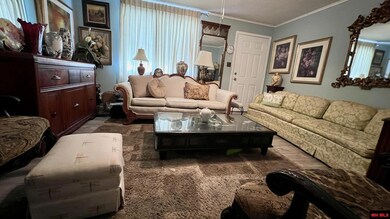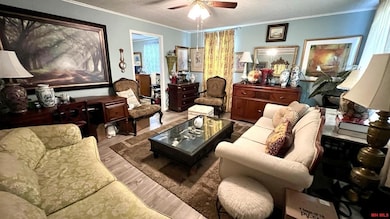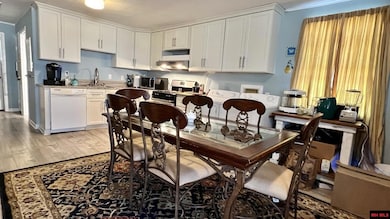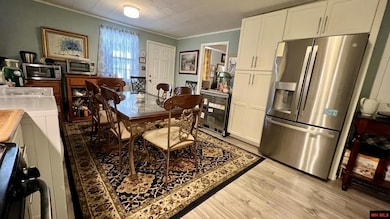209 Sneed St Marked Tree, AR 72365
Estimated payment $794/month
Highlights
- Countryside Views
- Living Room
- 1-Story Property
- Covered Patio or Porch
- Storage Room
- Attached Carport
About This Home
Check out this 3 Bedroom-one bath all brick home located at 209 Sneed St., Marked Tree, Arkansas. Newly remodeled in 2023 - Including the Roof, kitchen cabinets with granite countertops and bath vanity as well, new vinyl laminate flooring throughout. Stainless appliances (except the dishwasher) & features a gas range. Large panty for plenty of storage. All appliances convey with the home. Home is very well insulated and energy efficient. Storage area at the carport plus large concreted area for extra parking. This home is close to Jonesboro & Blytheville areas. Make a great starter or forever home.
Home Details
Home Type
- Single Family
Year Built
- Built in 1976
Lot Details
- 8,276 Sq Ft Lot
- Lot Dimensions are 75'x110'x75'x110'
- Level Lot
- Cleared Lot
Home Design
- Brick Exterior Construction
- Shingle Roof
Interior Spaces
- 1,169 Sq Ft Home
- 1-Story Property
- Ceiling Fan
- Living Room
- Dining Room
- Storage Room
- Laminate Flooring
- Countryside Views
- Crawl Space
Kitchen
- Gas Oven or Range
- Range Hood
- Microwave
- Dishwasher
Bedrooms and Bathrooms
- 3 Bedrooms
- 1 Full Bathroom
Laundry
- Dryer
- Washer
Parking
- 1 Car Garage
- Attached Carport
Outdoor Features
- Covered Patio or Porch
Utilities
- Central Heating and Cooling System
- Heating System Uses Natural Gas
- Electric Water Heater
- Cable TV Available
Listing and Financial Details
- Assessor Parcel Number 222-01213-0000
Map
Tax History
| Year | Tax Paid | Tax Assessment Tax Assessment Total Assessment is a certain percentage of the fair market value that is determined by local assessors to be the total taxable value of land and additions on the property. | Land | Improvement |
|---|---|---|---|---|
| 2025 | $494 | $10,130 | $700 | $9,430 |
| 2024 | $494 | $10,130 | $700 | $9,430 |
| 2023 | $104 | $10,130 | $700 | $9,430 |
| 2022 | $154 | $10,130 | $700 | $9,430 |
| 2021 | $25 | $7,940 | $930 | $7,010 |
| 2020 | $25 | $7,940 | $930 | $7,010 |
| 2019 | $25 | $7,940 | $930 | $7,010 |
| 2018 | $25 | $7,940 | $930 | $7,010 |
| 2017 | $260 | $7,940 | $930 | $7,010 |
| 2016 | $260 | $6,260 | $1,060 | $5,200 |
| 2015 | $260 | $6,260 | $1,060 | $5,200 |
| 2014 | $260 | $6,260 | $1,060 | $5,200 |
Property History
| Date | Event | Price | List to Sale | Price per Sq Ft | Prior Sale |
|---|---|---|---|---|---|
| 04/22/2025 04/22/25 | For Sale | $145,000 | +176.2% | $124 / Sq Ft | |
| 06/04/2021 06/04/21 | Sold | $52,500 | -12.5% | $45 / Sq Ft | View Prior Sale |
| 02/24/2021 02/24/21 | Pending | -- | -- | -- | |
| 02/09/2021 02/09/21 | Price Changed | $60,000 | -6.1% | $52 / Sq Ft | |
| 01/12/2021 01/12/21 | For Sale | $63,900 | -- | $55 / Sq Ft |
Purchase History
| Date | Type | Sale Price | Title Company |
|---|---|---|---|
| Warranty Deed | $52,500 | None Available | |
| Warranty Deed | -- | None Available | |
| Warranty Deed | $56,000 | None Available |
Mortgage History
| Date | Status | Loan Amount | Loan Type |
|---|---|---|---|
| Open | $54,703 | New Conventional |
Source: Mountain Home MLS (North Central Board of REALTORS®)
MLS Number: 131261
APN: 222-01213-0000
- 3821 Glitterman Dr
- 6 Willow Creek Ln
- 3305 Richardson Dr
- 3719 Stadium Blvd
- 2619 Glenn Plaza
- 3700 S Caraway Rd Unit J1.1
- 48 S Bristol Rd
- 1424 Links Dr
- 3308 Caraway Commons Dr
- 959 Links Dr
- 3304 Shelby Dr
- 3014 Dayton Ave Unit B
- 703 Gladiolus Dr
- 3700 Kristi Lake Dr
- 278 Goldrush Ln
- 1401 Stone St Unit F
- 4216 Aggie Rd
- 324 Block St Unit N
- 501 Par Dr
- 1515 Aggie Rd
