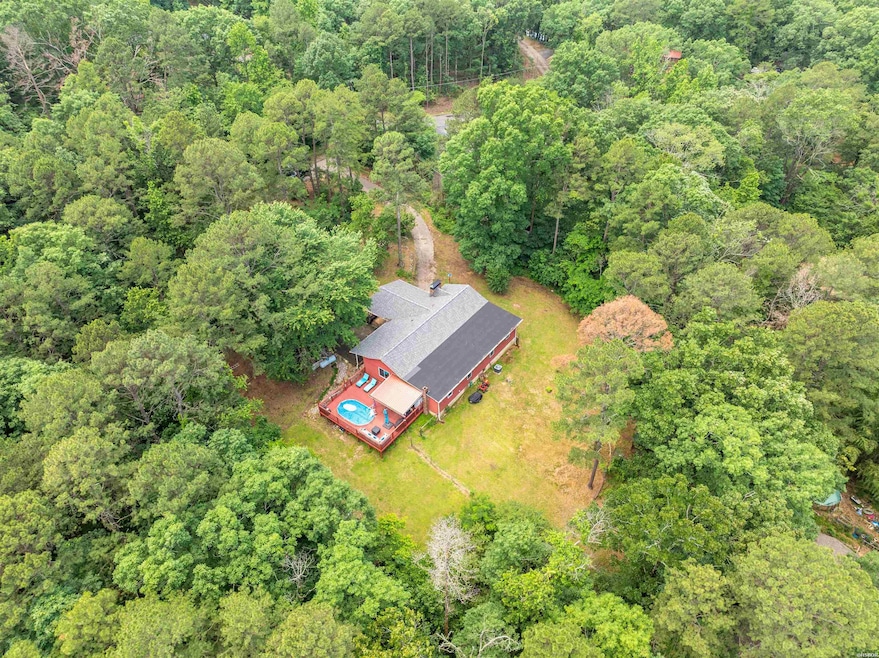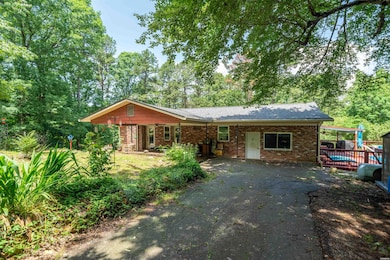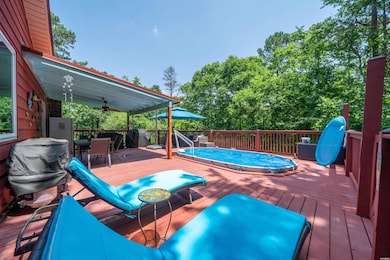
209 Squaw Valley Trail Hot Springs National Park, AR 71901
Estimated payment $1,770/month
Highlights
- Above Ground Pool
- Multiple Fireplaces
- Traditional Architecture
- Deck
- Wooded Lot
- Bonus Room
About This Home
If privacy and seclusion are what you're looking for, this 3-bedroom, 2.5-bath home on 5.47 acres at the end of a dead-end road is a must-see. Nestled in a peaceful setting with a small pond, this property offers space, comfort, and thoughtful updates throughout. Inside, you'll find an updated kitchen with granite countertops and modern bathrooms. The living room features a cozy wood-burning fireplace, while the bonus room includes a gas log fireplace for added warmth and charm. The third bedroom, equipped with a Murphy bed that conveys, offers flexible use as an office, guest room, or hobby space. Step outside to enjoy the above-ground saltwater pool with a surrounding deck—perfect for unwinding or entertaining. Additional features include a Generac whole house generator, new roof and HVAC system installed in 2024, plus two storage sheds (10x12 and 3x5) for your tools and equipment. This property combines seclusion, modern updates, and plenty of space to spread out—while still being conveniently close to amenities.
Home Details
Home Type
- Single Family
Est. Annual Taxes
- $1,773
Year Built
- Built in 1963
Lot Details
- 5.47 Acre Lot
- Cleared Lot
- Wooded Lot
Parking
- Carport
Home Design
- Traditional Architecture
- Frame Construction
- Architectural Shingle Roof
- Ridge Vents on the Roof
Interior Spaces
- 2,035 Sq Ft Home
- 1-Story Property
- Multiple Fireplaces
- Wood Burning Fireplace
- Gas Log Fireplace
- Insulated Windows
- Bonus Room
- Crawl Space
- Home Security System
- Laundry Room
Kitchen
- Eat-In Kitchen
- Breakfast Bar
- Electric Range
- Microwave
- Dishwasher
- Solid Surface Countertops
- Disposal
Flooring
- Tile
- Vinyl Plank
Bedrooms and Bathrooms
- 3 Bedrooms
- En-Suite Primary Bedroom
- Walk-in Shower
Pool
- Above Ground Pool
- Saltwater Pool
Utilities
- Central Heating and Cooling System
- Propane
- Municipal Utilities District Water
- Electric Water Heater
- Septic System
Additional Features
- Deck
- Outside City Limits
Map
Home Values in the Area
Average Home Value in this Area
Tax History
| Year | Tax Paid | Tax Assessment Tax Assessment Total Assessment is a certain percentage of the fair market value that is determined by local assessors to be the total taxable value of land and additions on the property. | Land | Improvement |
|---|---|---|---|---|
| 2024 | $757 | $28,620 | $1,980 | $26,640 |
| 2023 | $778 | $28,620 | $1,980 | $26,640 |
| 2022 | $1,198 | $28,620 | $1,980 | $26,640 |
| 2021 | $1,142 | $20,800 | $1,440 | $19,360 |
| 2020 | $767 | $20,800 | $1,440 | $19,360 |
| 2019 | $717 | $20,800 | $1,440 | $19,360 |
| 2018 | $742 | $20,800 | $1,440 | $19,360 |
| 2017 | $527 | $20,800 | $1,440 | $19,360 |
| 2016 | $481 | $18,840 | $1,500 | $17,340 |
| 2015 | $481 | $18,840 | $1,500 | $17,340 |
| 2014 | $473 | $18,671 | $1,331 | $17,340 |
Property History
| Date | Event | Price | Change | Sq Ft Price |
|---|---|---|---|---|
| 09/03/2025 09/03/25 | Price Changed | $300,000 | -6.3% | $147 / Sq Ft |
| 06/26/2025 06/26/25 | For Sale | $320,000 | 0.0% | $157 / Sq Ft |
| 06/04/2025 06/04/25 | Pending | -- | -- | -- |
| 05/21/2025 05/21/25 | For Sale | $320,000 | -- | $157 / Sq Ft |
Purchase History
| Date | Type | Sale Price | Title Company |
|---|---|---|---|
| Quit Claim Deed | -- | None Available | |
| Quit Claim Deed | -- | -- |
Mortgage History
| Date | Status | Loan Amount | Loan Type |
|---|---|---|---|
| Open | $134,290 | VA | |
| Closed | $69,100 | New Conventional | |
| Previous Owner | $43,900 | New Conventional | |
| Previous Owner | $77,000 | New Conventional | |
| Previous Owner | $10,000 | New Conventional | |
| Previous Owner | $55,000 | New Conventional |
Similar Homes in the area
Source: Hot Springs Board of REALTORS®
MLS Number: 151017
APN: 100-05308-000
- 359 Immanuel Dr
- 501 Belvedere Dr
- 501 Belvedere Dr Unit C6
- 509 Belvedere Dr
- 575 Belvedere Dr
- 575 Belvedere Dr Unit 10
- 00 Belvedere Dr
- 2137 Sleepy Valley Rd
- 359 Denise Ln
- 3736 Park Ave
- 172 acres Denise Ln
- 172 acres Denise Ln & Quarry Mountain
- 453 Quarry Mountain Rd
- TBD Burt Trail
- 217 Ridge One Cir
- 3822 Park Ave
- 208 Ridge One Cir
- Lot 10 Ridge 3 Ct
- 2600 Block Park Ave
- Lot 48 Ridge 2 Ct
- 1007 Park Ave
- 162 Ramble St Unit 162 B
- 404 Holly St
- 727 Silver St
- 167 Crest St Unit 167 A
- 319 Silver St
- 125 Oak St
- 105 Lowery St
- 109 Shadow Terrace
- 516 Hawthorne St Unit 2
- 227 Barker St
- 116 Valleyview St
- 112 Newton St
- 111 Main St
- 275 Woodlawn Ave
- 605 Higdon Ferry Rd
- 204 Glover St
- 112 Shady Vista St
- 229 Lost Lake Dr
- 240 Matthews Dr






