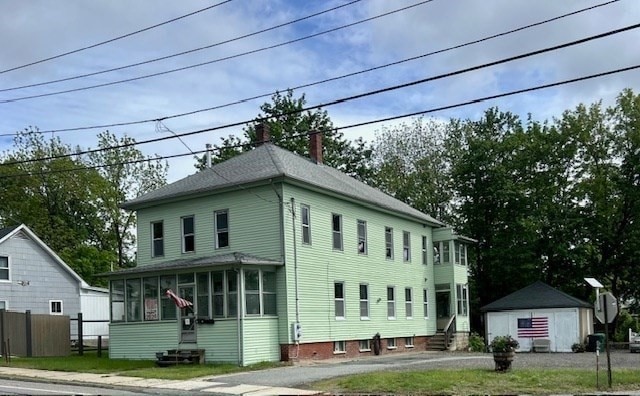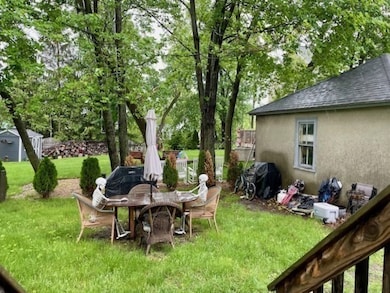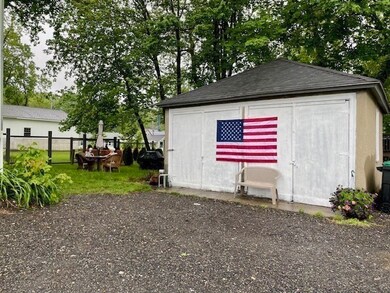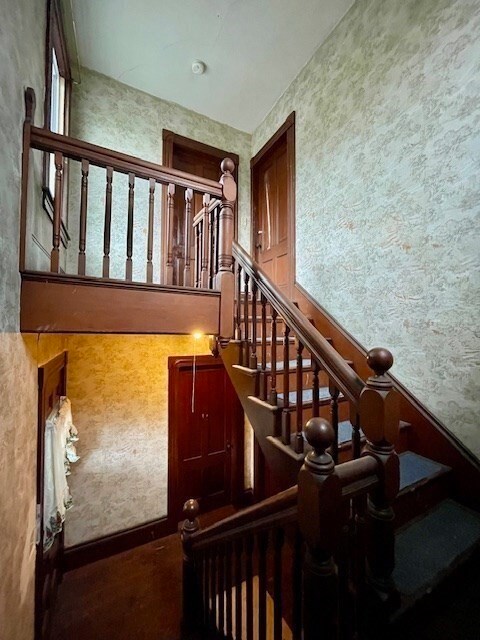209 Sterling St Clinton, MA 01510
Estimated payment $3,772/month
Highlights
- Medical Services
- Wood Flooring
- Solid Surface Countertops
- Property is near public transit
- Corner Lot
- Enclosed Patio or Porch
About This Home
New Price! Investment or owner occupied?? Separate Utilities!! Cntral A/C!! each unit has 5 RMS, 3BR's plus BONUS glass enclosed 3 season with a storage compartment. 1st floor unit rented by long term TAW. 2nd floor ready to move into "owner occupied" or rent out at market rent!!! All separate utilities~gas heat, central A/C, circuit breaker electrical panels, new kitchens, new windows, fresh paint, new flooring, some new appliances. Basement has 2 washer 2 dryer hookups. Common back yard for tenants to enjoy. 2 car detached garage with much paved parking. Close to all the amenties such as Central Park, Fuller Field, Various Resturants, Museums & more! Commuter Friendly connecting to many major routes. Travel made easy with Union Station nearby, Taxi Service or Bus!ntral A/C!! each unit has 5 RMS, 3BR's plus BONUS glass enclosed 3 season with a storage compartment. 1st floor unit rented by long term TAW. 2nd floor ready to move into "owner occupid or rent" it out!
Property Details
Home Type
- Multi-Family
Est. Annual Taxes
- $4,768
Year Built
- Built in 1930
Lot Details
- 9,700 Sq Ft Lot
- Near Conservation Area
- Fenced
- Corner Lot
Parking
- 2 Car Garage
- Driveway
- Open Parking
- Off-Street Parking
Home Design
- Brick Foundation
- Stone Foundation
- Frame Construction
- Shingle Roof
Interior Spaces
- 2,184 Sq Ft Home
- Property has 1 Level
- Ceiling Fan
- Insulated Windows
- Living Room
- Dining Room
- Washer Hookup
Kitchen
- Range
- Solid Surface Countertops
Flooring
- Wood
- Carpet
- Laminate
Bedrooms and Bathrooms
- 6 Bedrooms
- 2 Full Bathrooms
- Bathtub with Shower
Unfinished Basement
- Basement Fills Entire Space Under The House
- Interior Basement Entry
- Block Basement Construction
Location
- Property is near public transit
- Property is near schools
Utilities
- Central Air
- 2 Cooling Zones
- 2 Heating Zones
- Heating System Uses Natural Gas
- Separate Meters
Additional Features
- Energy-Efficient Thermostat
- Enclosed Patio or Porch
Listing and Financial Details
- Rent includes unit 1(water), unit 2(water)
- Tax Block 3333
- Assessor Parcel Number M:0082 B:3333 L:0000,3307933
Community Details
Amenities
- Medical Services
- Shops
- Coin Laundry
Recreation
- Park
Additional Features
- 2 Units
- Net Operating Income $18,000
Map
Home Values in the Area
Average Home Value in this Area
Tax History
| Year | Tax Paid | Tax Assessment Tax Assessment Total Assessment is a certain percentage of the fair market value that is determined by local assessors to be the total taxable value of land and additions on the property. | Land | Improvement |
|---|---|---|---|---|
| 2025 | $4,768 | $358,500 | $81,900 | $276,600 |
| 2024 | $4,320 | $328,800 | $81,900 | $246,900 |
| 2023 | $4,070 | $304,400 | $74,500 | $229,900 |
| 2022 | $4,057 | $272,100 | $67,700 | $204,400 |
| 2021 | $3,824 | $239,900 | $64,500 | $175,400 |
| 2020 | $3,434 | $221,700 | $64,500 | $157,200 |
| 2019 | $3,227 | $202,600 | $62,600 | $140,000 |
| 2018 | $3,099 | $182,500 | $70,400 | $112,100 |
| 2017 | $2,765 | $156,500 | $58,700 | $97,800 |
| 2016 | $2,703 | $156,500 | $58,700 | $97,800 |
| 2015 | $2,309 | $138,600 | $57,000 | $81,600 |
| 2014 | $2,238 | $138,600 | $57,000 | $81,600 |
Property History
| Date | Event | Price | Change | Sq Ft Price |
|---|---|---|---|---|
| 07/31/2025 07/31/25 | Pending | -- | -- | -- |
| 07/27/2025 07/27/25 | Price Changed | $639,000 | -1.7% | $293 / Sq Ft |
| 06/19/2025 06/19/25 | For Sale | $650,000 | -- | $298 / Sq Ft |
Purchase History
| Date | Type | Sale Price | Title Company |
|---|---|---|---|
| Quit Claim Deed | -- | None Available | |
| Not Resolvable | $96,000 | -- | |
| Deed | $85,000 | -- |
Mortgage History
| Date | Status | Loan Amount | Loan Type |
|---|---|---|---|
| Open | $200,000 | Stand Alone Refi Refinance Of Original Loan | |
| Previous Owner | $50,000 | Unknown | |
| Previous Owner | $100,500 | No Value Available | |
| Previous Owner | $90,000 | No Value Available | |
| Previous Owner | $5,000 | No Value Available | |
| Previous Owner | $76,500 | Purchase Money Mortgage |
Source: MLS Property Information Network (MLS PIN)
MLS Number: 73394166
APN: CLIN-000082-003333







