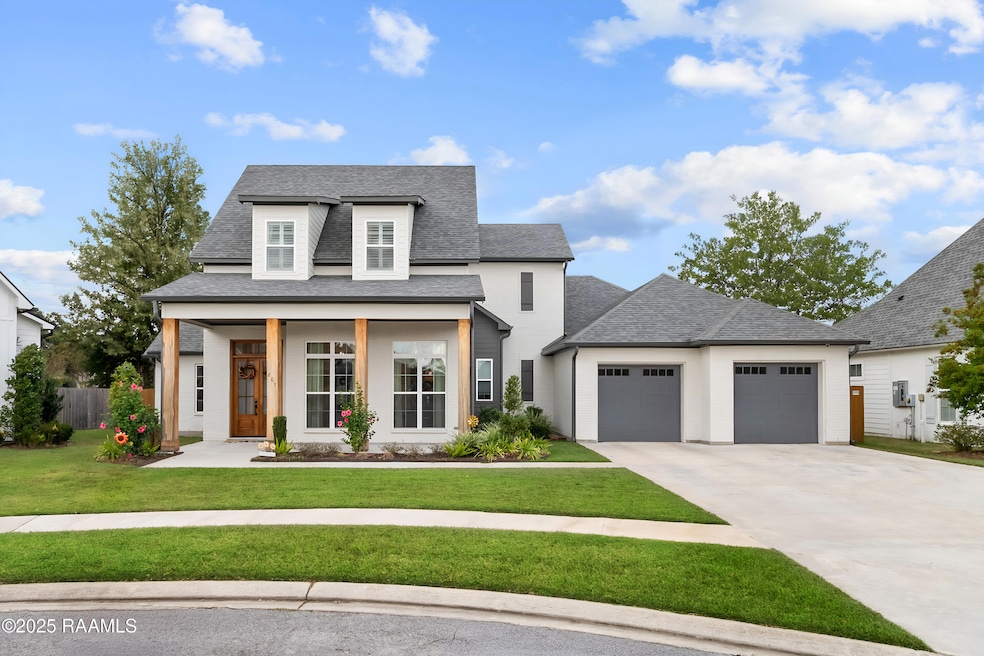209 Stoney Shadow Dr Lafayette, LA 70508
Kaliste Saloom NeighborhoodEstimated payment $4,597/month
4
Beds
3.5
Baths
3,065
Sq Ft
8,712
Sq Ft Lot
Highlights
- Modern Farmhouse Architecture
- Freestanding Bathtub
- High Ceiling
- The Bromfield School Rated A
- Outdoor Fireplace
- Granite Countertops
About This Home
2024 parade home coming soon.
Home Details
Home Type
- Single Family
Est. Annual Taxes
- $789
Year Built
- Built in 2024
Lot Details
- 8,712 Sq Ft Lot
- Cul-De-Sac
- Property is Fully Fenced
- Privacy Fence
- Wood Fence
- Landscaped
- Level Lot
HOA Fees
- $42 Monthly HOA Fees
Parking
- 2 Car Attached Garage
Home Design
- Modern Farmhouse Architecture
- Traditional Architecture
- Brick Exterior Construction
- Slab Foundation
- Frame Construction
- Composition Roof
- HardiePlank Type
Interior Spaces
- 3,065 Sq Ft Home
- 2-Story Property
- Built-In Features
- Crown Molding
- High Ceiling
- 2 Fireplaces
- Wood Burning Fireplace
- Ventless Fireplace
- Gas Log Fireplace
- Double Pane Windows
- Window Treatments
- Screened Porch
- Storm Windows
- Washer and Electric Dryer Hookup
Kitchen
- Walk-In Pantry
- Gas Cooktop
- Stove
- Microwave
- Ice Maker
- Dishwasher
- Kitchen Island
- Granite Countertops
- Disposal
Flooring
- Tile
- Vinyl Plank
Bedrooms and Bathrooms
- 4 Bedrooms
- Walk-In Closet
- Double Vanity
- Freestanding Bathtub
- Separate Shower
Outdoor Features
- Open Patio
- Outdoor Fireplace
- Outdoor Kitchen
- Exterior Lighting
Schools
- Cpl. M. Middlebrook Elementary School
- Broussard Middle School
- Comeaux High School
Utilities
- Zoned Heating and Cooling
- Heating System Uses Natural Gas
Community Details
- Built by Prestige Custom Homes
- Walkers Village Subdivision
Listing and Financial Details
- Tax Lot 17
Map
Create a Home Valuation Report for This Property
The Home Valuation Report is an in-depth analysis detailing your home's value as well as a comparison with similar homes in the area
Home Values in the Area
Average Home Value in this Area
Tax History
| Year | Tax Paid | Tax Assessment Tax Assessment Total Assessment is a certain percentage of the fair market value that is determined by local assessors to be the total taxable value of land and additions on the property. | Land | Improvement |
|---|---|---|---|---|
| 2024 | $789 | $7,500 | $7,500 | $0 |
| 2023 | $789 | $7,500 | $7,500 | $0 |
| 2022 | $785 | $7,500 | $7,500 | $0 |
Source: Public Records
Property History
| Date | Event | Price | List to Sale | Price per Sq Ft | Prior Sale |
|---|---|---|---|---|---|
| 06/28/2024 06/28/24 | Sold | -- | -- | -- | View Prior Sale |
| 04/22/2024 04/22/24 | Pending | -- | -- | -- | |
| 04/17/2024 04/17/24 | For Sale | $755,000 | -- | $246 / Sq Ft |
Source: REALTOR® Association of Acadiana
Purchase History
| Date | Type | Sale Price | Title Company |
|---|---|---|---|
| Deed | -- | None Listed On Document |
Source: Public Records
Mortgage History
| Date | Status | Loan Amount | Loan Type |
|---|---|---|---|
| Open | $792,750 | Credit Line Revolving |
Source: Public Records
Source: REALTOR® Association of Acadiana
MLS Number: 2500005781
APN: 6173068
Nearby Homes
- 204 Fawn Crest Dr
- 102 Towne Rd
- 106 Towne Rd
- 201 Blue Cove Dr
- 109 Blue Cove Dr
- 206 Leaning Oak Dr
- 104 Blue Cove Dr
- 101 Blue Cove Dr
- 204 Leaning Oak Dr
- 207 Leaning Oak Dr
- 201 S Michot Rd
- 202 Leaning Oak Dr
- 100 Huttingtower Ln
- 100 Blue Cove Dr
- 200 Leaning Oak Dr
- 201 Barkhill Dr
- 121 Leaning Oak Dr
- 102 Lockeport Cir
- 307 Barkhill Dr
- 118 Leaning Oak Dr
- 2201 Verot School Rd
- 403 Yvette Marie Dr
- 142 Sandest Dr
- 128 Pigeon Loop
- 705 E Bluebird Dr
- 204 Student Ln
- 202 Student Ln
- 406 E Martial Ave
- 302 Lark Dr
- 110 Frem Boustany Dr
- 404 E Martial Ave
- 402 E Martial Ave
- 215 Republic Ave
- 130 Dove Cir
- 132 La Rue Vil
- 1521 Camellia Blvd
- 5530 Ambassador Caffery Blvd
- 211 Liberty Ave
- 104 Carriage Lakes Dr
- 211 Republic Ave

