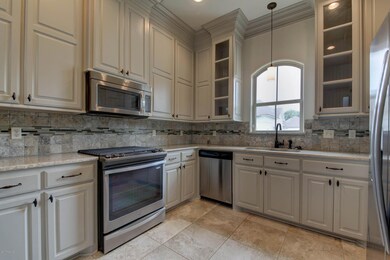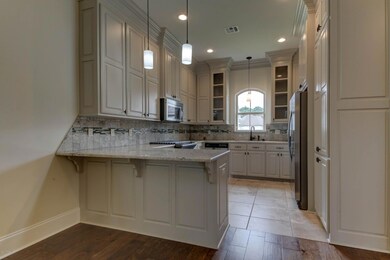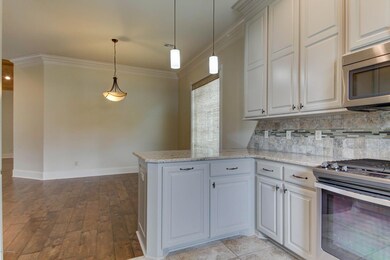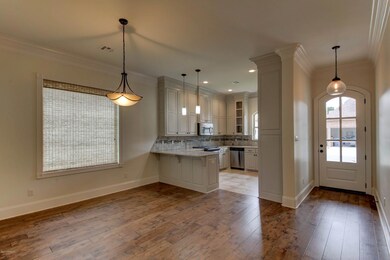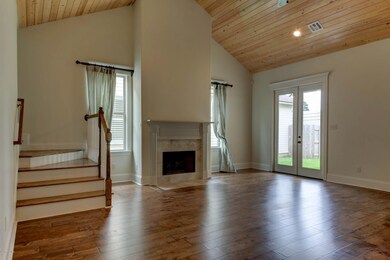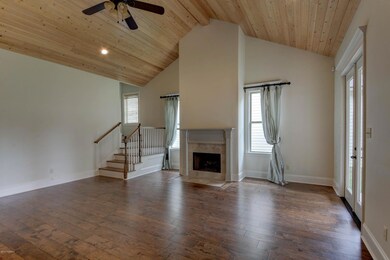
209 Summerland Key Ln Lafayette, LA 70508
Kaliste Saloom NeighborhoodHighlights
- Contemporary Architecture
- Vaulted Ceiling
- 1 Fireplace
- L.J. Alleman Middle School Rated A-
- Wood Flooring
- Granite Countertops
About This Home
As of September 2017This 4 bedroom 3 bath home is in the ideal location minutes from dining, shopping and night life in the highly sought after Harbor Lights Subdivision. Upon entering the home, you will notice the beautiful 6'' hand scraped wood floors leading you into the dining, kitchen and living areas. You will be captivated by the gourmet kitchen with granite countertops, custom backsplash, breakfast bar and gorgeous ceiling height cabinetry. The family room offers a gas log fireplace and beautiful wood plank vaulted ceilings. The master suite includes double vanity sinks, a soaker tub along with a separate tiled shower and a large walk-in closet. The two guest bedrooms are located off of the living room as well as the guest bathroom.Upstairs you will find a generously sized bedroom with its own private full bath. This home is located on a quiet street, has great curb appeal and has never flooded. Upstairs you will find a generously sized bedroom with its own private full bath. This home is located on a quiet street, has great curb appeal and has never flooded.
Last Agent to Sell the Property
Candi Bellard
Compass Listed on: 06/19/2017
Co-Listed By
Suzanne D'Ambrosio
Compass
Last Buyer's Agent
Mariana Ducharme
Perron Real Estate
Home Details
Home Type
- Single Family
Est. Annual Taxes
- $2,142
Lot Details
- 4,559 Sq Ft Lot
- Lot Dimensions are 47 x 97
Home Design
- Contemporary Architecture
- Slab Foundation
- Stucco
Interior Spaces
- 1,990 Sq Ft Home
- 2-Story Property
- Crown Molding
- Vaulted Ceiling
- 1 Fireplace
- Window Treatments
- Washer and Electric Dryer Hookup
Kitchen
- Dishwasher
- Granite Countertops
Flooring
- Wood
- Tile
Bedrooms and Bathrooms
- 4 Bedrooms
- Walk-In Closet
- 3 Full Bathrooms
- Separate Shower
Parking
- 2 Car Garage
- 2 Carport Spaces
- Open Parking
Schools
- Cpl. M. Middlebrook Elementary School
- L J Alleman Middle School
- Comeaux High School
Additional Features
- Covered Patio or Porch
- Central Heating and Cooling System
Community Details
- Property has a Home Owners Association
- Harbor Lights Subdivision
Listing and Financial Details
- Tax Lot 86
Ownership History
Purchase Details
Home Financials for this Owner
Home Financials are based on the most recent Mortgage that was taken out on this home.Purchase Details
Home Financials for this Owner
Home Financials are based on the most recent Mortgage that was taken out on this home.Similar Homes in Lafayette, LA
Home Values in the Area
Average Home Value in this Area
Purchase History
| Date | Type | Sale Price | Title Company |
|---|---|---|---|
| Deed | -- | None Listed On Document | |
| Cash Sale Deed | $266,000 | None Available |
Mortgage History
| Date | Status | Loan Amount | Loan Type |
|---|---|---|---|
| Previous Owner | $245,000 | New Conventional | |
| Previous Owner | $245,000 | New Conventional | |
| Previous Owner | $696,800 | Future Advance Clause Open End Mortgage |
Property History
| Date | Event | Price | Change | Sq Ft Price |
|---|---|---|---|---|
| 09/08/2017 09/08/17 | Sold | -- | -- | -- |
| 08/07/2017 08/07/17 | Pending | -- | -- | -- |
| 06/22/2017 06/22/17 | For Sale | $275,000 | +3.4% | $138 / Sq Ft |
| 09/04/2015 09/04/15 | Sold | -- | -- | -- |
| 08/25/2015 08/25/15 | Pending | -- | -- | -- |
| 03/19/2015 03/19/15 | For Sale | $266,000 | -- | $134 / Sq Ft |
Tax History Compared to Growth
Tax History
| Year | Tax Paid | Tax Assessment Tax Assessment Total Assessment is a certain percentage of the fair market value that is determined by local assessors to be the total taxable value of land and additions on the property. | Land | Improvement |
|---|---|---|---|---|
| 2024 | $2,142 | $26,542 | $4,104 | $22,438 |
| 2023 | $2,142 | $26,443 | $4,104 | $22,339 |
| 2022 | $2,767 | $26,443 | $4,104 | $22,339 |
| 2021 | $2,776 | $26,443 | $4,104 | $22,339 |
| 2020 | $2,767 | $26,443 | $4,104 | $22,339 |
| 2019 | $1,561 | $26,443 | $4,104 | $22,339 |
| 2018 | $2,067 | $26,443 | $4,104 | $22,339 |
| 2017 | $2,695 | $26,443 | $4,104 | $22,339 |
| 2015 | $92 | $900 | $900 | $0 |
| 2013 | -- | $750 | $750 | $0 |
Agents Affiliated with this Home
-
C
Seller's Agent in 2017
Candi Bellard
Compass
-
S
Seller Co-Listing Agent in 2017
Suzanne D'Ambrosio
Compass
-
M
Buyer's Agent in 2017
Mariana Ducharme
Perron Real Estate
-
P
Seller's Agent in 2015
Patrick Colvin
Venus Realty Corporation
-
A
Buyer's Agent in 2015
Amy Guilbeau
Venus Realty Corporation
Map
Source: REALTOR® Association of Acadiana
MLS Number: 17006245
APN: 6150530
- 706 Verot School Rd
- 134 John Wayne Dr
- 15 Courtyard Cir
- 2 Tolson Rd
- 5 Courtyard Cir
- 707 Verot School Rd
- 103 Sunswept Bridge Dr
- 302 Harbor Bend Blvd Unit D
- 635 Verot School Rd
- 303 Carolyn Dr
- 109 Soho Cir
- 107 Soho Cir
- 137 Kingspointe Cir
- 105 Soho Cir
- 208 Kings Cove Cir
- 301 Estainville Ave
- 303 Estainville Ave
- 1000 Kaliste Saloom Rd Unit 26
- 300 Rue Chartres
- 1206 Kaliste Saloom Rd

