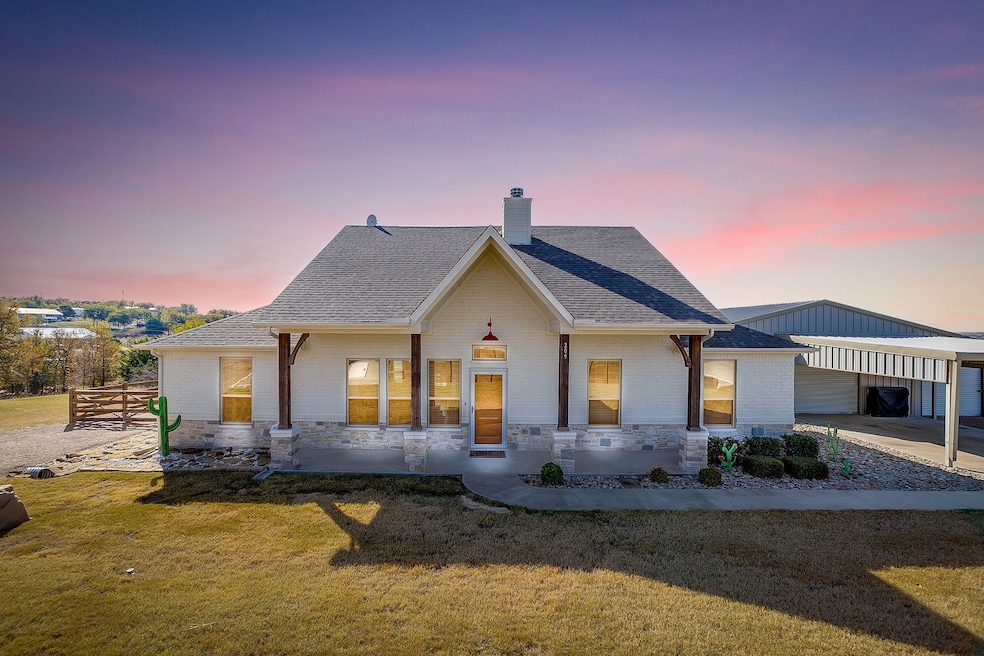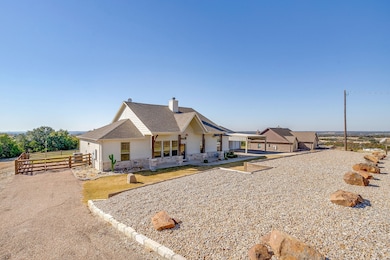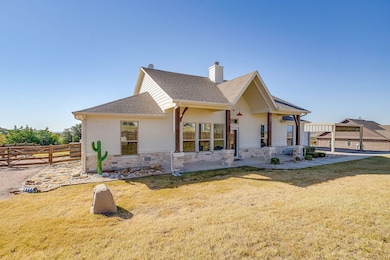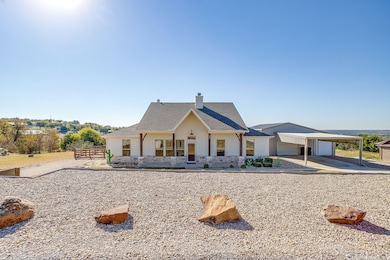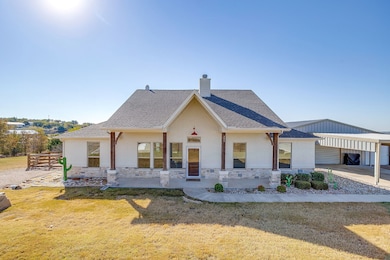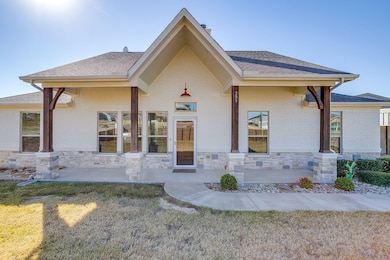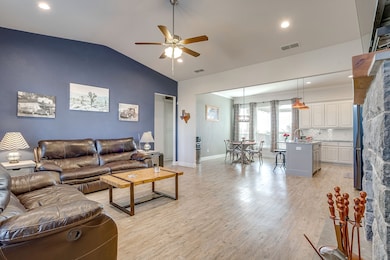209 Timber Valley Ct Weatherford, TX 76085
Estimated payment $2,670/month
Highlights
- Parking available for a boat
- Partially Wooded Lot
- Covered Patio or Porch
- Open Floorplan
- Traditional Architecture
- Security System Owned
About This Home
Experience the perfect blend of comfort, craftsmanship, and countryside living in this beautiful custom modern farmhouse set on a full acre just outside city limits—complete with its own private well and septic for independence and low utility costs. Step inside to discover an open, airy layout flooded with natural light, perfectly oriented north–south so you’ll never battle harsh summer sun through your windows. Every space feels warm and welcoming, from the spacious living area to the massive pantry, convenient half bath for guests, and fantastic laundry room loaded with cabinetry and organization space. A built-in hall tree keeps coats, bags, and shoes tidy, making daily life effortless. Out back, you’ll fall in love with the gorgeous gabled covered patio, ideal for morning coffee or evening sunsets that stretch for miles across the countryside. The property’s elevation offers breathtaking panoramic views and truly unforgettable sunsets. For those who love to work, build, or tinker, the 24x36 shop is a dream—featuring 100-amp service with 240V, a car lift with deep reinforced concrete, an extended 21-foot covered carport, and an additional 10-foot side room for storage or projects. Inside the shop, a well-insulated well house keeps things protected year-round. Safety and peace of mind are built in, with a storm shelter conveniently located in the front yard. Every detail of this home reflects pride of ownership and care—it simply feels like home from the moment you arrive. Come see why this property is everything you’ve been waiting for—country serenity, thoughtful design, and sunset views that will steal your heart.
Listing Agent
Cates & Company Brokerage Phone: (817) 946-7775 License #0685081 Listed on: 11/07/2025
Home Details
Home Type
- Single Family
Est. Annual Taxes
- $5,102
Year Built
- Built in 2017
Lot Details
- 1.01 Acre Lot
- Wood Fence
- Partially Wooded Lot
Parking
- 2 Car Garage
- 2 Carport Spaces
- Workshop in Garage
- Driveway
- Parking available for a boat
- RV Access or Parking
Home Design
- Traditional Architecture
- Slab Foundation
- Composition Roof
- Board and Batten Siding
Interior Spaces
- 1,721 Sq Ft Home
- 1-Story Property
- Open Floorplan
- Ceiling Fan
- Decorative Lighting
- Wood Burning Fireplace
- Stone Fireplace
- Window Treatments
Kitchen
- Electric Range
- Microwave
- Dishwasher
- Kitchen Island
- Disposal
Flooring
- Carpet
- Luxury Vinyl Plank Tile
Bedrooms and Bathrooms
- 3 Bedrooms
Laundry
- Laundry Room
- Washer and Electric Dryer Hookup
Home Security
- Security System Owned
- Fire and Smoke Detector
Outdoor Features
- Covered Patio or Porch
- Rain Gutters
Schools
- Crockett Elementary School
- Weatherford High School
Utilities
- Central Heating and Cooling System
- Overhead Utilities
- Electric Water Heater
- Water Purifier
- Water Softener
- Aerobic Septic System
- High Speed Internet
Community Details
- Denton Heights Subdivision
Listing and Financial Details
- Legal Lot and Block 29 / 2
- Assessor Parcel Number R000073069
Map
Home Values in the Area
Average Home Value in this Area
Tax History
| Year | Tax Paid | Tax Assessment Tax Assessment Total Assessment is a certain percentage of the fair market value that is determined by local assessors to be the total taxable value of land and additions on the property. | Land | Improvement |
|---|---|---|---|---|
| 2025 | $4,066 | $344,499 | -- | -- |
| 2024 | $4,066 | $313,181 | -- | -- |
| 2023 | $4,066 | $284,710 | $0 | $0 |
| 2022 | $4,819 | $258,830 | $50,000 | $208,830 |
| 2021 | $5,225 | $258,830 | $50,000 | $208,830 |
| 2020 | $4,858 | $239,530 | $35,000 | $204,530 |
| 2019 | $5,183 | $239,530 | $35,000 | $204,530 |
| 2018 | $4,007 | $184,190 | $35,000 | $149,190 |
| 2017 | $777 | $35,000 | $35,000 | $0 |
| 2016 | $155 | $7,000 | $7,000 | $0 |
| 2015 | $0 | $12,000 | $12,000 | $0 |
| 2014 | -- | $12,000 | $12,000 | $0 |
Property History
| Date | Event | Price | List to Sale | Price per Sq Ft |
|---|---|---|---|---|
| 11/07/2025 11/07/25 | For Sale | $425,000 | -- | $247 / Sq Ft |
Purchase History
| Date | Type | Sale Price | Title Company |
|---|---|---|---|
| Vendors Lien | -- | None Available | |
| Deed | -- | -- | |
| Deed | -- | -- | |
| Deed | -- | -- | |
| Deed | -- | -- |
Mortgage History
| Date | Status | Loan Amount | Loan Type |
|---|---|---|---|
| Open | $142,400 | Purchase Money Mortgage |
Source: North Texas Real Estate Information Systems (NTREIS)
MLS Number: 21106112
APN: 11778-002-029-00
- TBD Lot 42 Blk 2 Timber Valley Ln
- TBD Lot 43 Blk 2 Timber Valley Ln
- TBD Lots 42 & 43 Bl Timber Valley Ln
- 5350 Upper Denton Rd
- 319 Denton Heights Ln
- 5885-A Old Springtown Rd
- 5885-B Old Springtown Rd
- 5885-C Old Springtown Rd
- 5885-E Old Springtown Rd
- 5885-D Old Springtown Rd
- 2000 Collin St
- 1009 Sabrina Ct
- 4895 Upper Denton Rd
- 2065 Preserve Trail
- 1000 Rays Way
- 152 Katy Ranch Dr
- 1040 Ray's Way
- 342 Rising View Ct
- 265 Dill Rd
- 1357 Friendship Rd
- 810 Green Branch Rd
- 139 Cindy Ln
- 381 Oak Meadow Ln
- 3400 Sarra Ln
- 3511 J e Woody Rd
- 145 Clayton Rd
- 118 Hilltop Meadows Dr
- 2013 Spring Ct
- 621 New Highland Rd
- 7243 Veal Station Rd
- 215 Price Ln Unit 15
- 215 Price Ln Unit 29
- 9500 S Fm 730
- 537 Bronze Cir W
- 525 Bronze Cir E
- 113 N Park Ct
- 728 Sage Brush Dr
- 520 W Lake Dr
- 701 Sage Brush Dr
- 612 Sage Brush Dr
